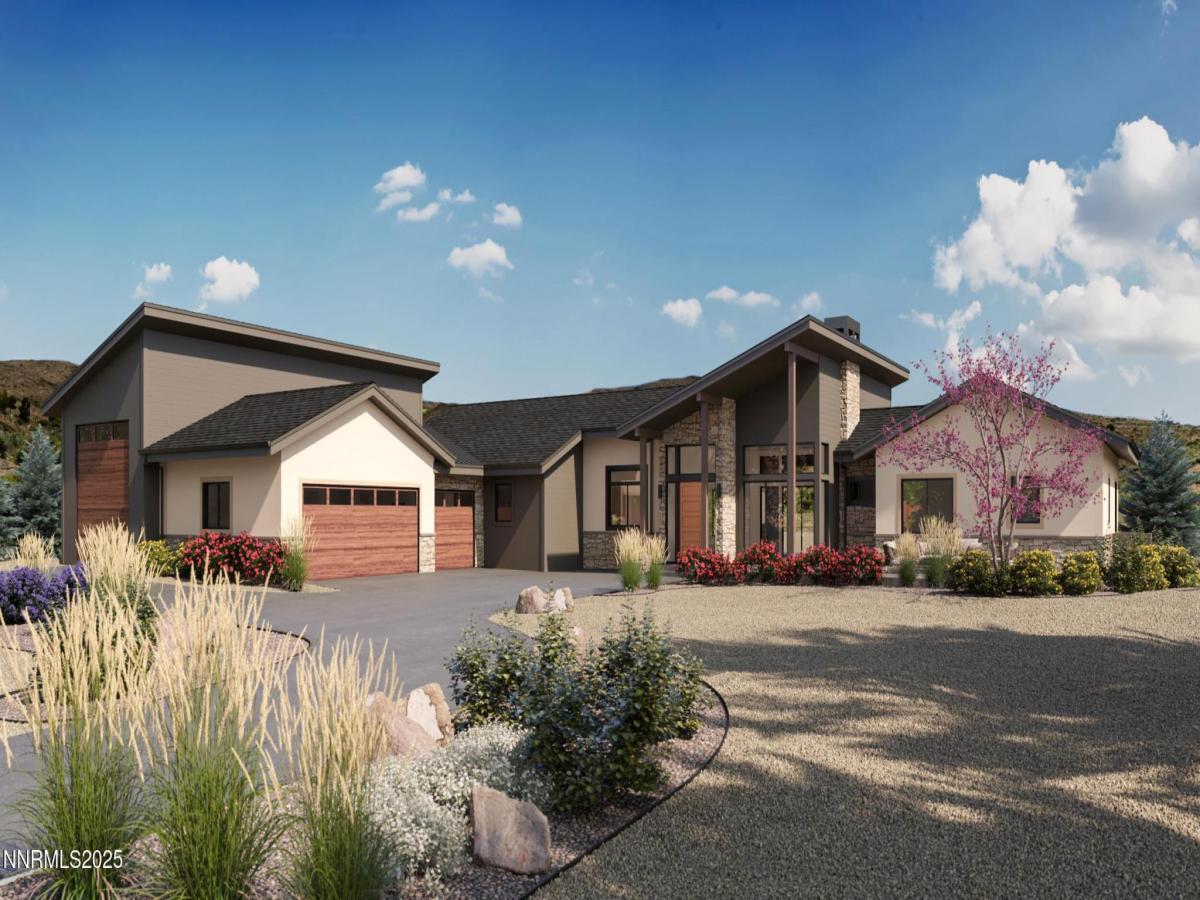Welcome to 1849 Painted Desert Drive—a showcase of refined Nevada living in the coveted Grandview Estates community. This under construction single-level residence spans 2,823 sq. ft. with 4 bedrooms and 3.5 bathrooms, offering both elegance and everyday functionality across its open-concept floor plan. Inside, the home unfolds into a light-filled great room featuring soaring ceilings, a modern gas fireplace, and seamless flow to the dining and kitchen areas—perfect for entertaining or relaxed gatherings. The chef’s kitchen impresses with a large island, gas cooktop, built-in microwave and dishwasher, pantry, and thoughtful details designed for both style and convenience. The primary suite enjoys its own private wing with a spa-inspired bath featuring a garden tub, double sinks, walk-in shower, and spacious walk-in closet. Three additional bedrooms—one ideal for an office or guest suite—offer flexible options for family, work, or fitness. This home was crafted with attention to modern comfort: 10-ft ceilings, double-pane low-E windows, luxury vinyl plank flooring, energy-efficient insulation, and central air with gas heating. A laundry room with cabinetry, sink, and both gas and electric hookups adds everyday practicality. Outdoors, enjoy covered patio living with smart irrigation, rain gutters, and landscaped open space on a level 2.11-acre lot—perfect for expanding with a shop, garden, or outdoor kitchen. The views are quintessential Carson Valley—sweeping panoramas of the Sierra Nevada and Pinenut Range that shift with the light and seasons. Car enthusiasts and adventurers alike will appreciate the massive 7-car capacity, including a dedicated RV garage with high clearance, plus oversized attached bays for vehicles, gear, and Tahoe toys. Located minutes from downtown Minden/Gardnerville, this address offers quick access to Carson Valley Trails, Lake Tahoe recreation, and top-rated Douglas County schools. The Grandview Ranch HOA provides snow removal and grounds maintenance, ensuring peace of mind year-round. 1849 Painted Desert Drive captures the essence of Northern Nevada’s open-space lifestyle—modern craftsmanship, smart design, and endless views. Experience the best of valley living in a home built for the way you live, play, and thrive.
Current real estate data for Single Family in Gardnerville as of Oct 27, 2025
92
Single Family Listed
124
Avg DOM
501
Avg $ / SqFt
$1,666,787
Avg List Price
Property Details
Price:
$1,350,000
MLS #:
250057374
Status:
Active
Beds:
4
Baths:
3.5
Type:
Single Family
Subtype:
Single Family Residence
Subdivision:
Grandview Estates
Listed Date:
Oct 23, 2025
Finished Sq Ft:
2,823
Total Sq Ft:
2,823
Lot Size:
91,912 sqft / 2.11 acres (approx)
Year Built:
2025
Schools
Elementary School:
Minden
Middle School:
Carson Valley
High School:
Douglas
Interior
Appliances
Dishwasher, Disposal, Gas Cooktop, Microwave, Oven
Bathrooms
3 Full Bathrooms, 1 Half Bathroom
Cooling
Central Air
Fireplaces Total
1
Flooring
Carpet, Luxury Vinyl
Heating
Forced Air
Laundry Features
Cabinets, Laundry Room, Shelves, Washer Hookup
Exterior
Association Amenities
Maintenance Grounds
Construction Materials
Attic/Crawl Hatchway(s) Insulated, Batts Insulation, Blown-In Insulation, Board & Batten Siding, Concrete, Ducts Professionally Air-Sealed, Foam Insulation, Frame, Glass, Lap Siding, Low VOC Insulation, Spray Foam Insulation, Stone Veneer, Stucco, Vertical Siding, Wood Siding
Exterior Features
Barbecue Stubbed In, Rain Gutters, RV Hookup, Smart Irrigation
Other Structures
None
Parking Features
Attached, Electric Vehicle Charging Station(s), Garage, Garage Door Opener, RV Access/Parking, RV Garage
Parking Spots
7
Roof
Composition, Metal
Security Features
Carbon Monoxide Detector(s), Smoke Detector(s)
Financial
HOA Fee
$800
HOA Frequency
Annually
HOA Includes
Snow Removal
HOA Name
Grandview Ranch
Taxes
$778
Map
Contact Us
Mortgage Calculator
Community
- Address1849 Painted Desert Drive Gardnerville NV
- SubdivisionGrandview Estates
- CityGardnerville
- CountyDouglas
- Zip Code89410
Property Summary
- Located in the Grandview Estates subdivision, 1849 Painted Desert Drive Gardnerville NV is a Single Family for sale in Gardnerville, NV, 89410. It is listed for $1,350,000 and features 4 beds, 4 baths, and has approximately 2,823 square feet of living space, and was originally constructed in 2025. The current price per square foot is $478. The average price per square foot for Single Family listings in Gardnerville is $501. The average listing price for Single Family in Gardnerville is $1,666,787. To schedule a showing of MLS#250057374 at 1849 Painted Desert Drive in Gardnerville, NV, contact your Compass agent at 530-541-2465.
Similar Listings Nearby
 Courtesy of Ink Realty. Disclaimer: All data relating to real estate for sale on this page comes from the Broker Reciprocity (BR) of the Northern Nevada Regional MLS. Detailed information about real estate listings held by brokerage firms other than Compass include the name of the listing broker. Neither the listing company nor Compass shall be responsible for any typographical errors, misinformation, misprints and shall be held totally harmless. The Broker providing this data believes it to be correct, but advises interested parties to confirm any item before relying on it in a purchase decision. Copyright 2025. Northern Nevada Regional MLS. All rights reserved.
Courtesy of Ink Realty. Disclaimer: All data relating to real estate for sale on this page comes from the Broker Reciprocity (BR) of the Northern Nevada Regional MLS. Detailed information about real estate listings held by brokerage firms other than Compass include the name of the listing broker. Neither the listing company nor Compass shall be responsible for any typographical errors, misinformation, misprints and shall be held totally harmless. The Broker providing this data believes it to be correct, but advises interested parties to confirm any item before relying on it in a purchase decision. Copyright 2025. Northern Nevada Regional MLS. All rights reserved. 1849 Painted Desert Drive
Gardnerville, NV



