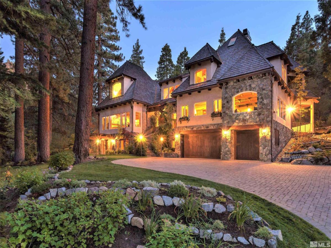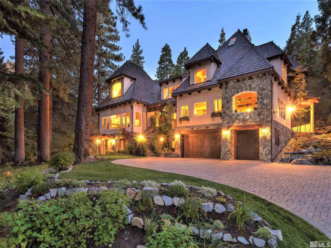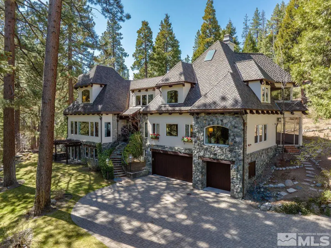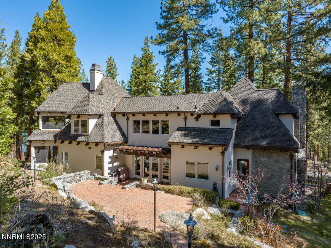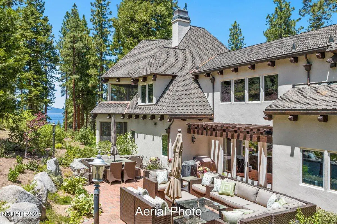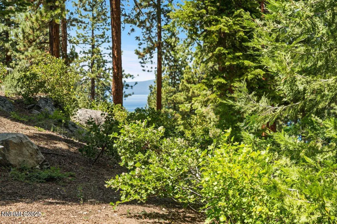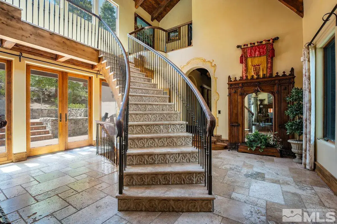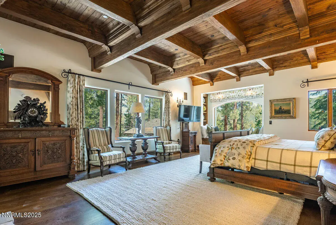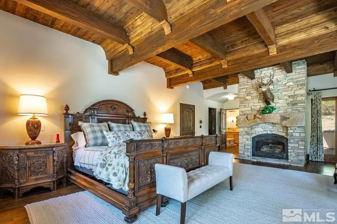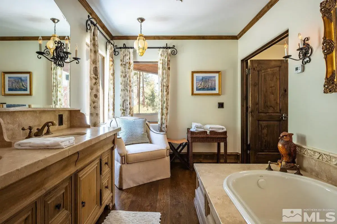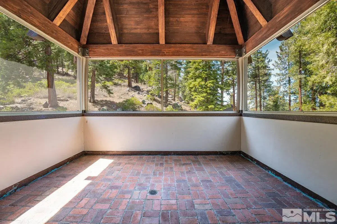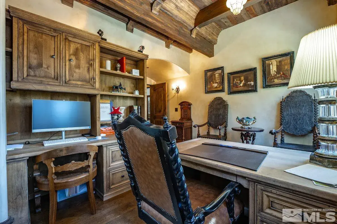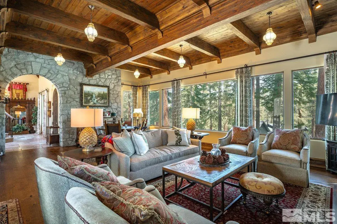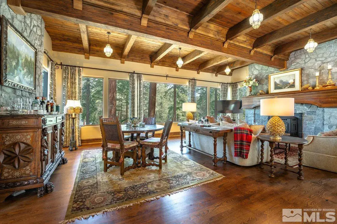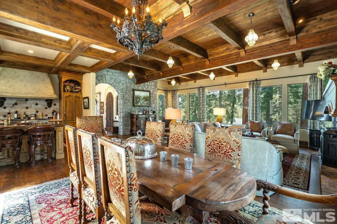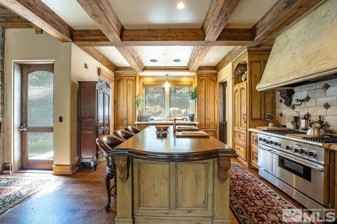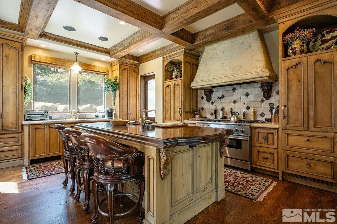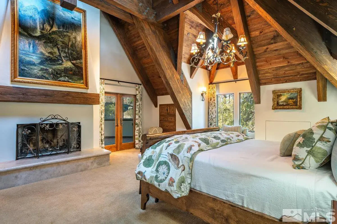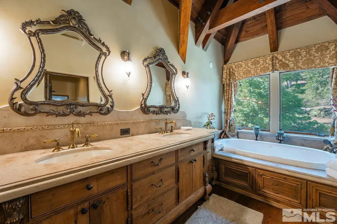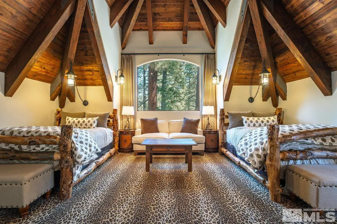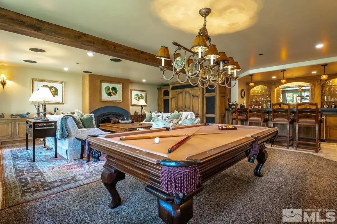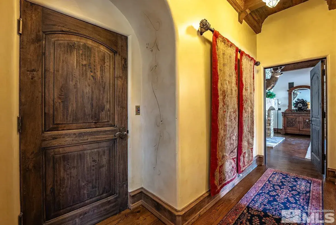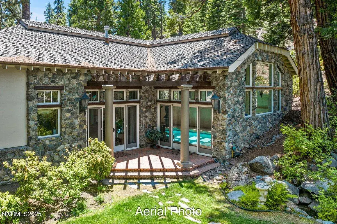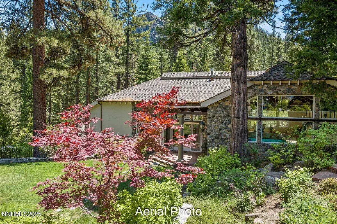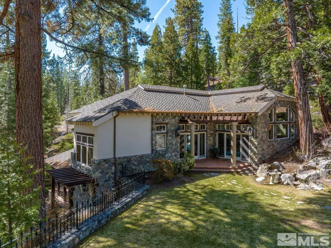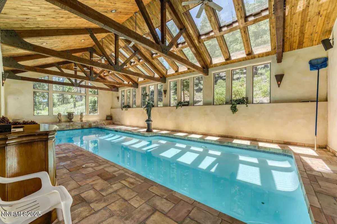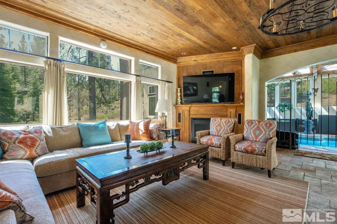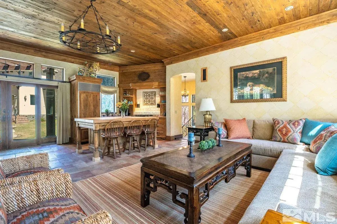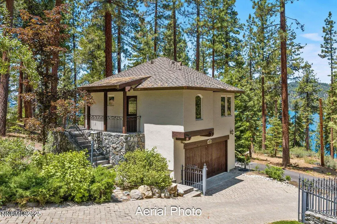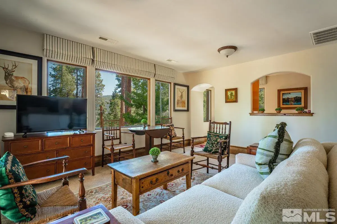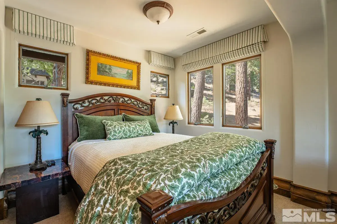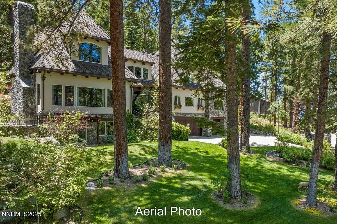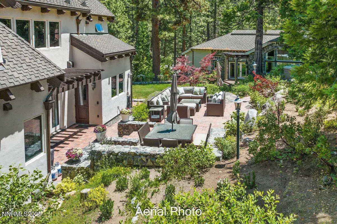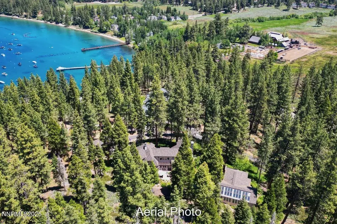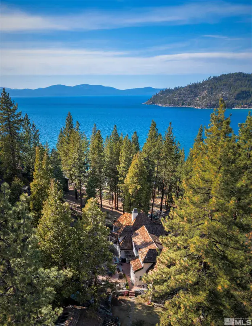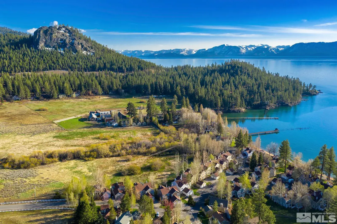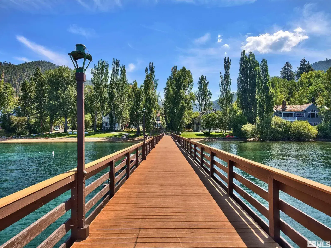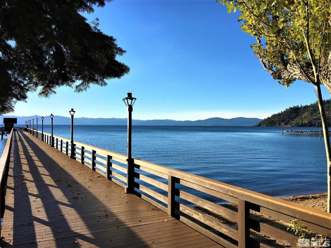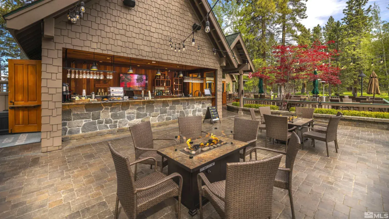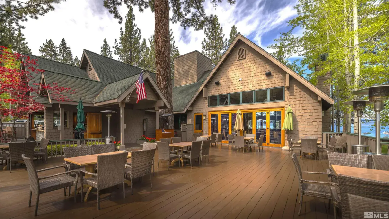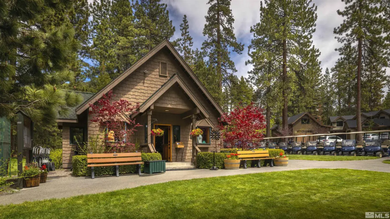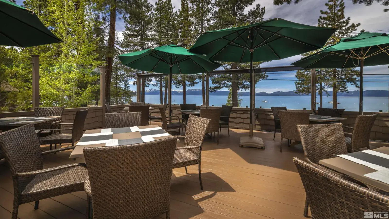190 Yellow Jacket
Glenbrook, NV, 89413
$7,950,000
Fabulous Glenbrook estate property, sitting near to the water’s edge, on a fully fenced and private 1.55-ac parcel with filtered lake views. The holding consists of 3 European fashioned structures, including a sprawling three bedroom main residence with high ceilings and elevator, a two bedroom guest house with kitchen and in-door pool plus a separate in-law apartment with kitchen, garage and laundry. The structures each feature elevated building materials and have a unique character and distinctive charm., The main house has an open floor plan with elevator, three fireplaces, private office, combo family room/billiards room, bar, and two cozy fireplaces. The gourmet kitchen has two Sub Zero fridge/freezer combo units, granite counter tops, a 6-burner Thermador range and a Bosch dishwasher. The three bedroom suites in the main house can each be primary suites with their own connected baths and two of the suits have fireplaces and screened porches. The fully equipped guest house features an over-sized indoor pool, full kitchen, two bedrooms, two baths, laundry and separate entrance. The charming apartment has one bedroom with bath, kitchen, lake views and dedicated laundry. The holding is fully fenced with colorfully landscaped grounds outdoor hot tub and and each of the structures has a new composition roof. Enjoy garage capacity for four cars with ample off street parking. Glenbrook homeowners enjoy an array of desirable benefits and amenities including: private gated entry, vast sandy beaches, buoy field with boat valet services, community park, hiking trails and optional Glenbrook Club membership that offers golf course and restaurant access, within the gated community. Nevada residence greatly benefit from an outstanding tax environment with no state income tax, comparatively low property taxes, no inheritance tax and much more…
Current real estate data for Single Family in Glenbrook as of Dec 01, 2025
16
Single Family Listed
214
Avg DOM
2,932
Avg $ / SqFt
$21,909,499
Avg List Price
Property Details
Price:
$7,950,000
MLS #:
250005075
Status:
Active
Beds:
6
Baths:
7
Type:
Single Family
Subtype:
Single Family Residence
Listed Date:
Apr 17, 2025
Finished Sq Ft:
8,439
Total Sq Ft:
8,439
Lot Size:
67,518 sqft / 1.55 acres (approx)
Year Built:
2002
Schools
Elementary School:
Zephyr Cove
Middle School:
Whittell High School – Grades 7 + 8
High School:
Whittell – Grades 9-12
Interior
Appliances
Additional Refrigerator(s), Dishwasher, Disposal, Double Oven, Dryer, Electric Oven, Electric Range, Gas Cooktop, Gas Range, Portable Dishwasher, Refrigerator, Washer
Bathrooms
6 Full Bathrooms, 2 Half Bathrooms
Fireplaces Total
2
Flooring
Ceramic Tile, Stone, Wood
Heating
Fireplace(s), Propane
Laundry Features
Cabinets, Laundry Area, Laundry Room, Sink
Exterior
Construction Materials
Stone, Stucco
Other Structures
Guest House
Parking Features
Attached, Garage, Garage Door Opener
Parking Spots
4
Roof
Composition, Pitched, Shingle
Security Features
Fire Sprinkler System, Security Fence, Smoke Detector(s)
Financial
Taxes
$21,633
Map
Contact Us
Mortgage Calculator
Community
- Address190 Yellow Jacket Glenbrook NV
- CityGlenbrook
- CountyDouglas
- Zip Code89413
Property Summary
- 190 Yellow Jacket Glenbrook NV is a Single Family for sale in Glenbrook, NV, 89413. It is listed for $7,950,000 and features 6 beds, 7 baths, and has approximately 8,439 square feet of living space, and was originally constructed in 2002. The current price per square foot is $942. The average price per square foot for Single Family listings in Glenbrook is $2,932. The average listing price for Single Family in Glenbrook is $21,909,499. To schedule a showing of MLS#250005075 at 190 Yellow Jacket in Glenbrook, NV, contact your Compass agent at 530-541-2465.
Similar Listings Nearby
 Courtesy of Chase International -Glenbrook. Disclaimer: All data relating to real estate for sale on this page comes from the Broker Reciprocity (BR) of the Northern Nevada Regional MLS. Detailed information about real estate listings held by brokerage firms other than Compass include the name of the listing broker. Neither the listing company nor Compass shall be responsible for any typographical errors, misinformation, misprints and shall be held totally harmless. The Broker providing this data believes it to be correct, but advises interested parties to confirm any item before relying on it in a purchase decision. Copyright 2025. Northern Nevada Regional MLS. All rights reserved.
Courtesy of Chase International -Glenbrook. Disclaimer: All data relating to real estate for sale on this page comes from the Broker Reciprocity (BR) of the Northern Nevada Regional MLS. Detailed information about real estate listings held by brokerage firms other than Compass include the name of the listing broker. Neither the listing company nor Compass shall be responsible for any typographical errors, misinformation, misprints and shall be held totally harmless. The Broker providing this data believes it to be correct, but advises interested parties to confirm any item before relying on it in a purchase decision. Copyright 2025. Northern Nevada Regional MLS. All rights reserved. 190 Yellow Jacket
Glenbrook, NV
