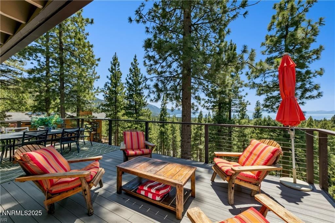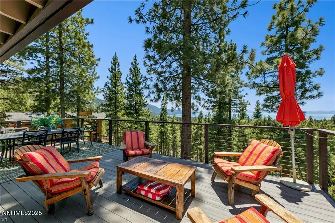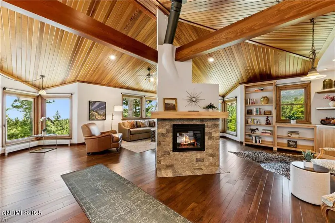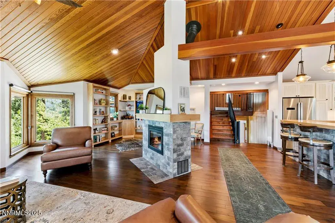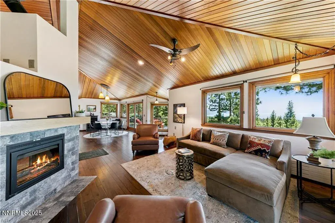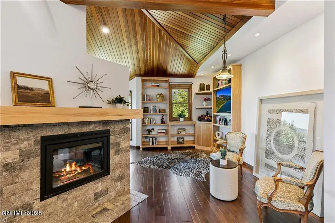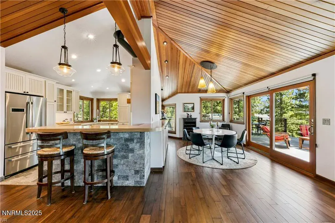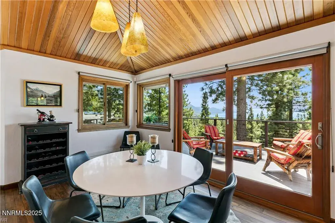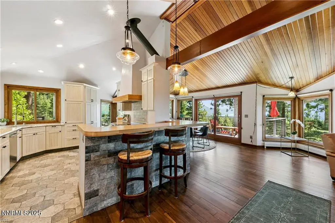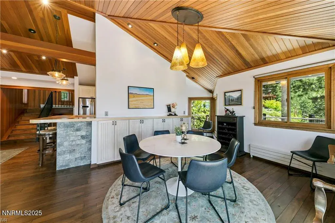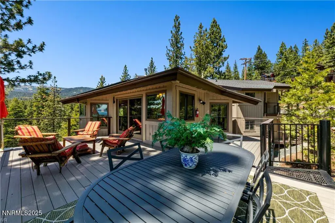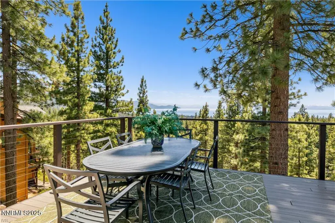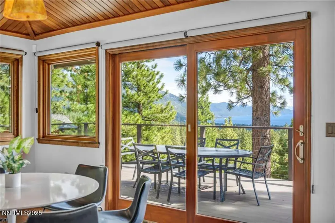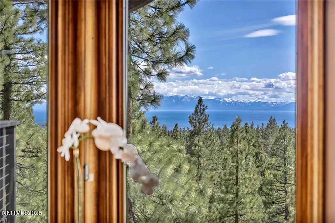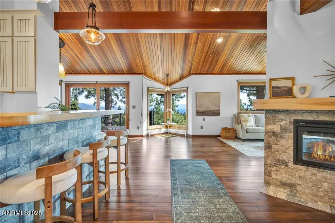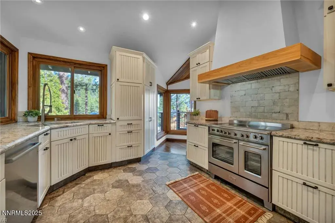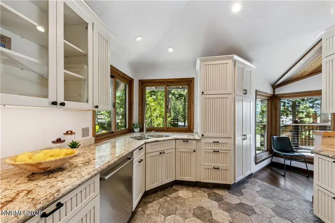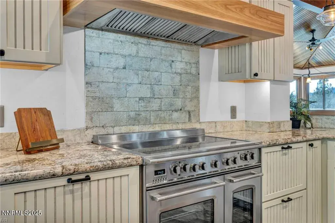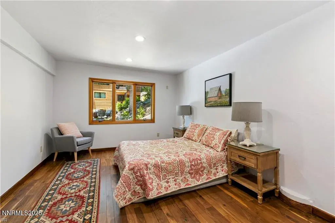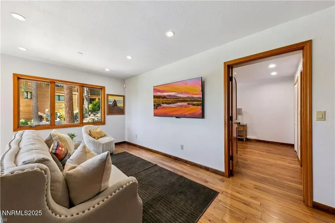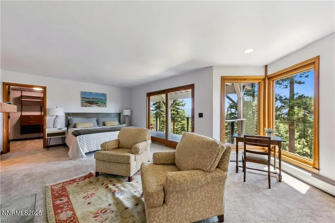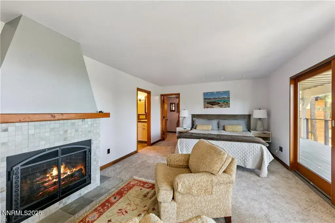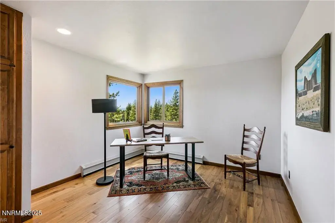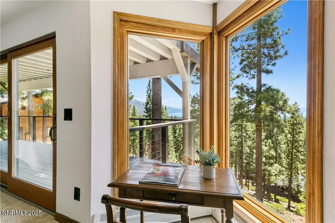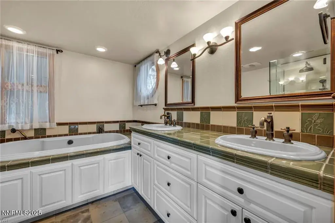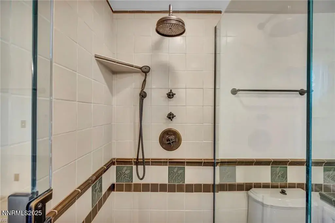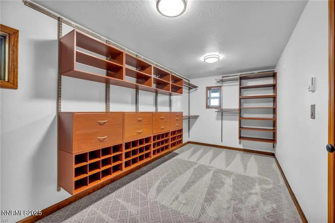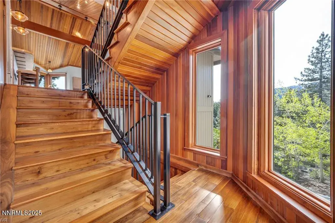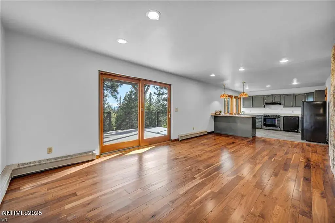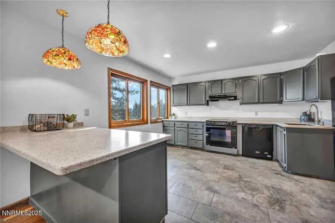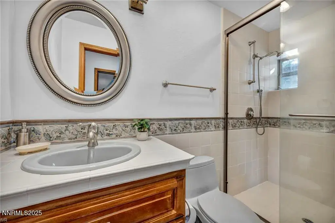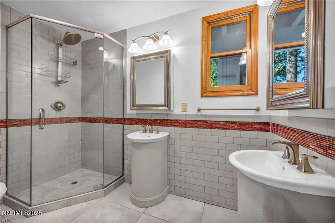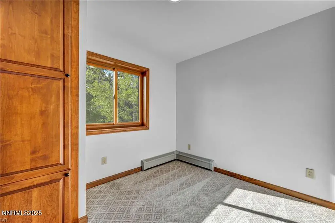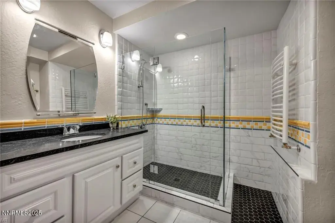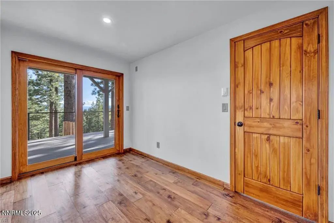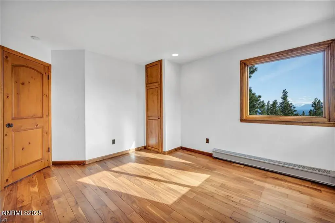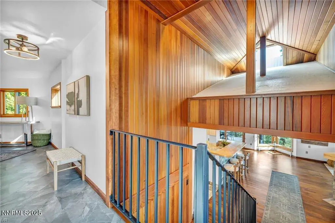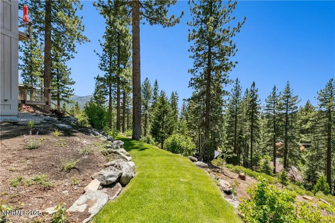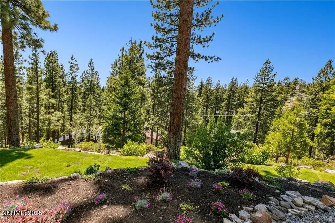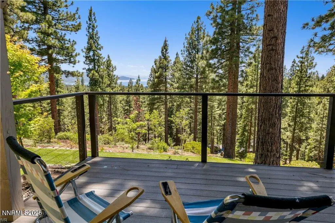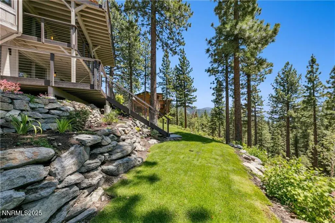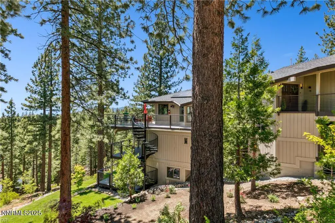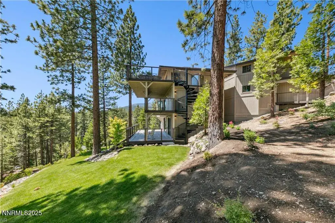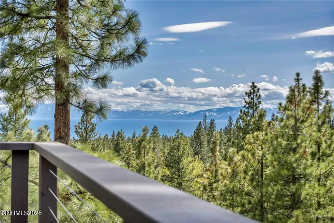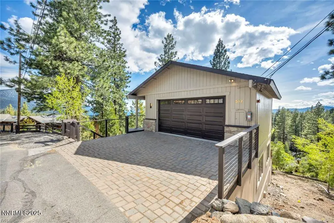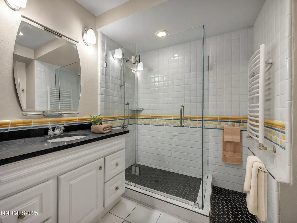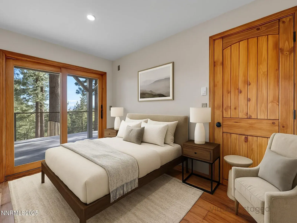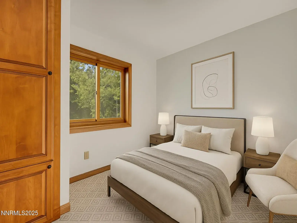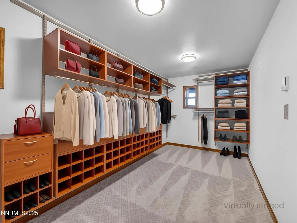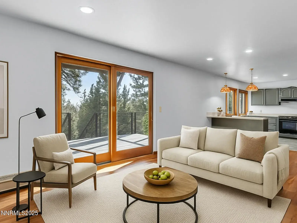517 Driver Way
Incline Village, NV, 89451
$4,799,000
Newly remodeled and expanded Tahoe Mountain retreat on Incline Village’s sunny Eastern Slope, this house offers a rare 180 degree breathtaking lake views, and a meticulously designed garden. Enjoy large outdoor decks on every level, perfect for soaking up the Tahoe sunshine, the lake view, and serene forested views. This stunning East slope chalet provides several in law suite options, two kitchens, 2 laundry rooms, dedicated offices, a TV room, a multitude of living areas, a workshop and a dedicated and heated ski room. The open living space boasts vaulted wood-beamed ceilings and an energy efficient wood burning fireplace. The house provides 2 car garage and 4 parking spaces, modern conveniences with hydronic heating, a rare solar energy system, remote controls for the heating and security systems and newer efficient Anderson windows throughout the house. Just a few minutes to Diamond Peak Ski Resort and Incline golf courses, and close to private beaches, trails, golf, and dining.
Current real estate data for Single Family in Incline Village as of Nov 17, 2025
29
Single Family Listed
97
Avg DOM
1,052
Avg $ / SqFt
$4,004,655
Avg List Price
Property Details
Price:
$4,799,000
MLS #:
250050376
Status:
Active
Beds:
6
Baths:
4.5
Type:
Single Family
Subtype:
Single Family Residence
Subdivision:
Country Club Incline
Listed Date:
Nov 5, 2025
Finished Sq Ft:
3,626
Total Sq Ft:
3,626
Lot Size:
26,049 sqft / 0.60 acres (approx)
Year Built:
1979
Schools
Elementary School:
Incline
Middle School:
Incline Village
High School:
Incline Village
Interior
Appliances
Dishwasher, Disposal, Dryer, Gas Cooktop, Gas Range, Refrigerator, Washer
Bathrooms
4 Full Bathrooms, 1 Half Bathroom
Fireplaces Total
2
Flooring
Carpet, Ceramic Tile, Tile, Wood
Heating
Hot Water, Natural Gas, Radiant
Laundry Features
Laundry Closet, Laundry Room, Shelves
Exterior
Construction Materials
Wood Siding
Exterior Features
Rain Gutters, None
Other Structures
Storage, Workshop
Parking Features
Additional Parking, Attached, Garage, Garage Door Opener, Parking Pad
Parking Spots
4
Roof
Composition, Pitched, Shingle
Security Features
Carbon Monoxide Detector(s), Fire Alarm, Fire Sprinkler System, Security System Owned, Smoke Detector(s)
Financial
Taxes
$12,285
Map
Contact Us
Mortgage Calculator
Community
- Address517 Driver Way Incline Village NV
- SubdivisionCountry Club Incline
- CityIncline Village
- CountyWashoe
- Zip Code89451
Property Summary
- Located in the Country Club Incline subdivision, 517 Driver Way Incline Village NV is a Single Family for sale in Incline Village, NV, 89451. It is listed for $4,799,000 and features 6 beds, 5 baths, and has approximately 3,626 square feet of living space, and was originally constructed in 1979. The current price per square foot is $1,323. The average price per square foot for Single Family listings in Incline Village is $1,052. The average listing price for Single Family in Incline Village is $4,004,655. To schedule a showing of MLS#250050376 at 517 Driver Way in Incline Village, NV, contact your Compass agent at 530-541-2465.
Similar Listings Nearby
 Courtesy of RE/MAX Gold-Incline Village. Disclaimer: All data relating to real estate for sale on this page comes from the Broker Reciprocity (BR) of the Northern Nevada Regional MLS. Detailed information about real estate listings held by brokerage firms other than Compass include the name of the listing broker. Neither the listing company nor Compass shall be responsible for any typographical errors, misinformation, misprints and shall be held totally harmless. The Broker providing this data believes it to be correct, but advises interested parties to confirm any item before relying on it in a purchase decision. Copyright 2025. Northern Nevada Regional MLS. All rights reserved.
Courtesy of RE/MAX Gold-Incline Village. Disclaimer: All data relating to real estate for sale on this page comes from the Broker Reciprocity (BR) of the Northern Nevada Regional MLS. Detailed information about real estate listings held by brokerage firms other than Compass include the name of the listing broker. Neither the listing company nor Compass shall be responsible for any typographical errors, misinformation, misprints and shall be held totally harmless. The Broker providing this data believes it to be correct, but advises interested parties to confirm any item before relying on it in a purchase decision. Copyright 2025. Northern Nevada Regional MLS. All rights reserved. 517 Driver Way
Incline Village, NV
