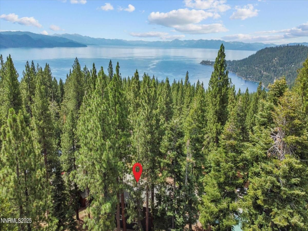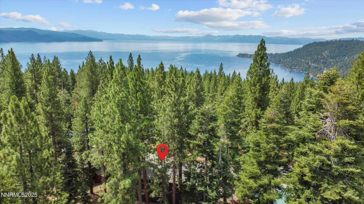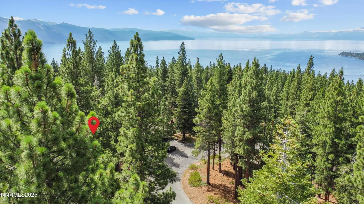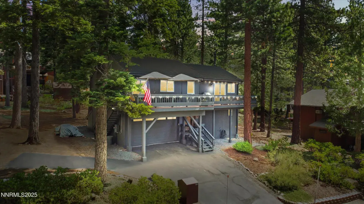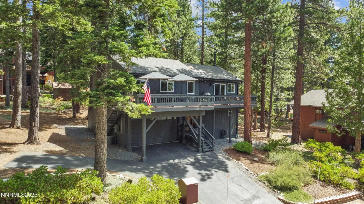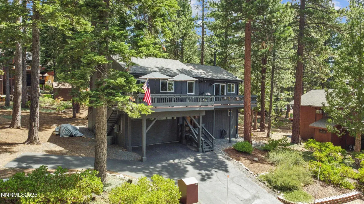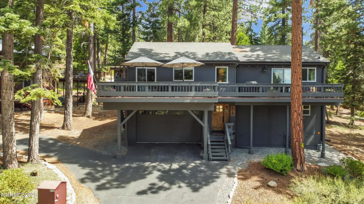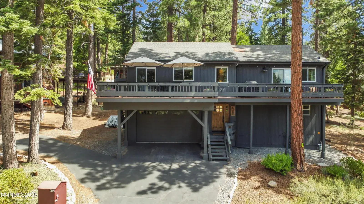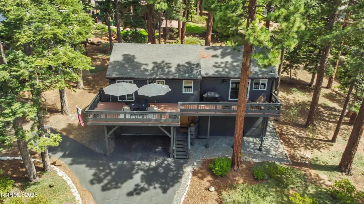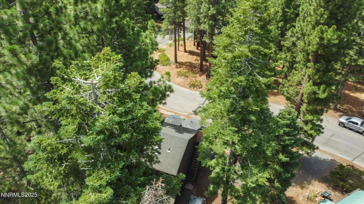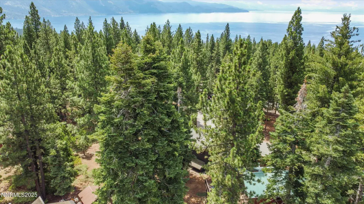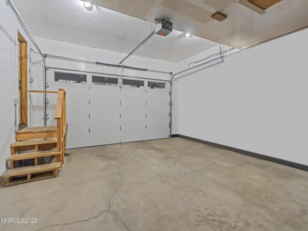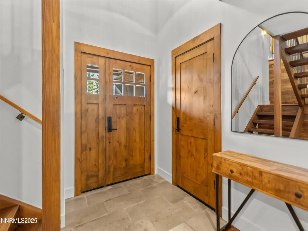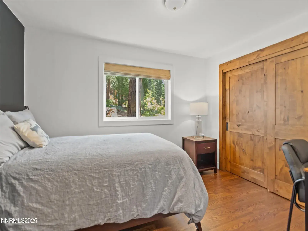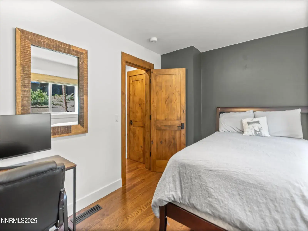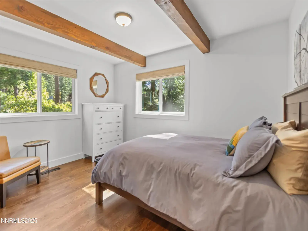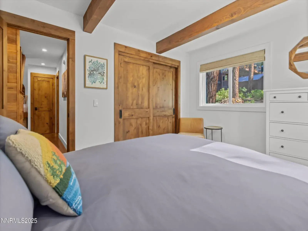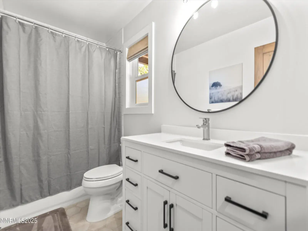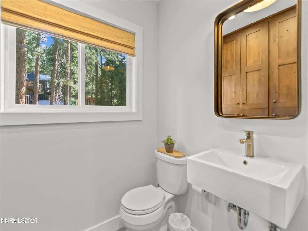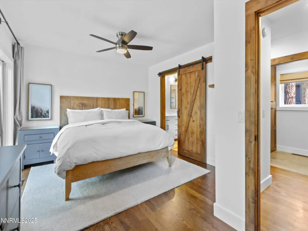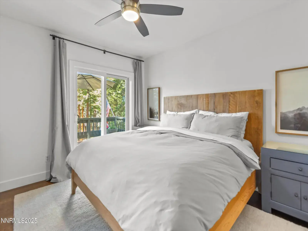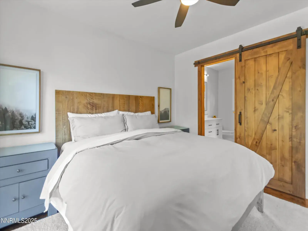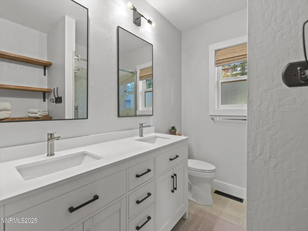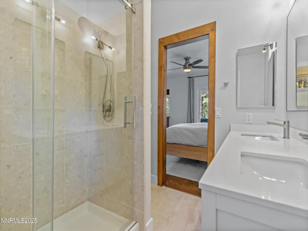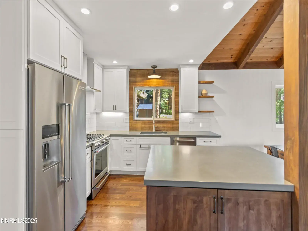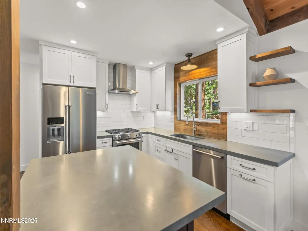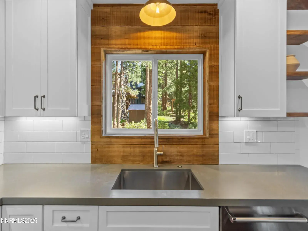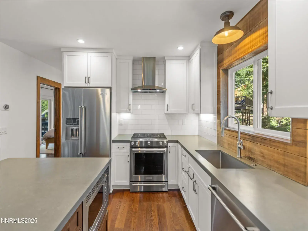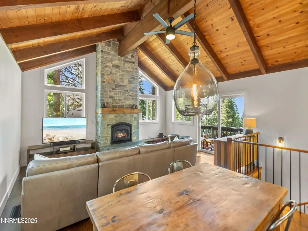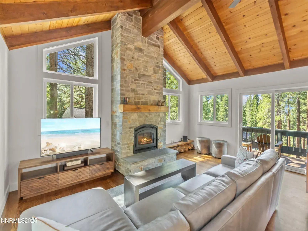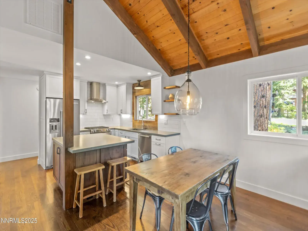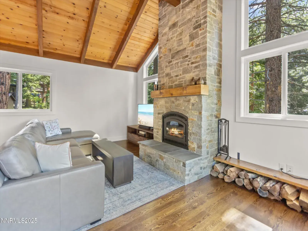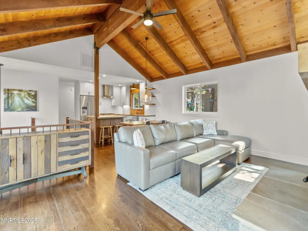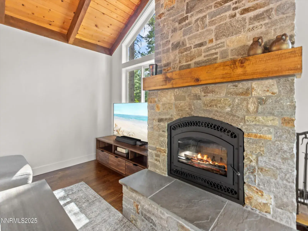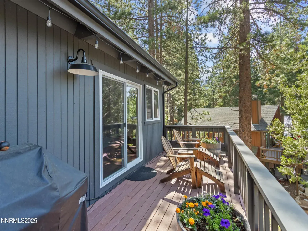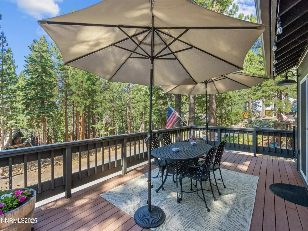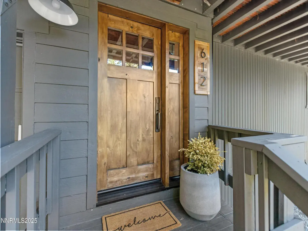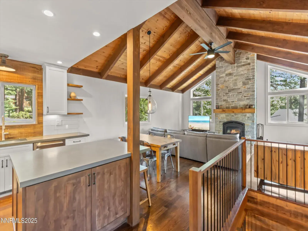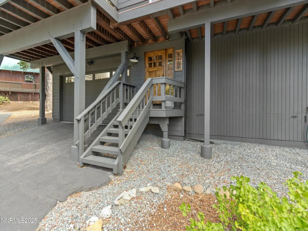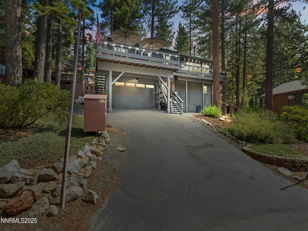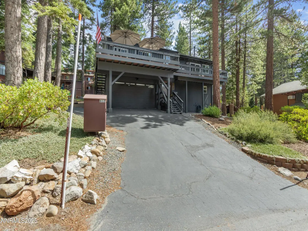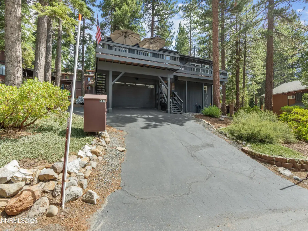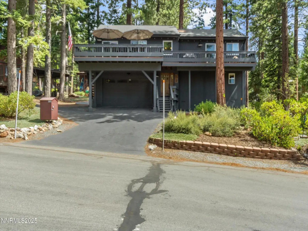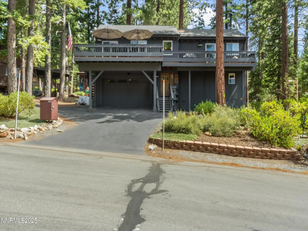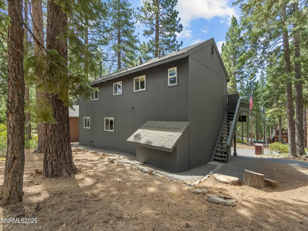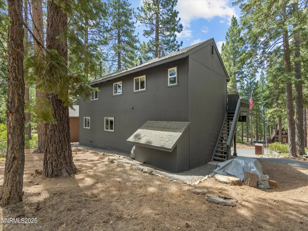Meticulously maintained and remodeled home with filtered Lake Tahoe and forest views on a
nearly level lot. This 3-bed, 2.5-bath home blends classic Tahoe charm with modern updates.
The top floor features vaulted ceilings, hardwood throughout, a stone woodburning fireplace
compliant with Washoe County Air Quality (cert. 2024), and an updated kitchen with stainless
KitchenAid appliances. Enjoy indoor-outdoor living on a large composite deck perfect for
entertaining. The private primary suite and guest half-bath are also upstairs, along with LG
washer/dryer. Downstairs are two guest rooms, a full bath, and all-weather tile entry. Dual-pane
windows, 2-car garage, and extra off-street parking for a boat or vehicles. Located on a plowed
school bus route with no STR restrictions, this home is ideal as a primary residence, vacation
home, or investment property. Nevada tax benefits and access to Incline Village amenities
included.
nearly level lot. This 3-bed, 2.5-bath home blends classic Tahoe charm with modern updates.
The top floor features vaulted ceilings, hardwood throughout, a stone woodburning fireplace
compliant with Washoe County Air Quality (cert. 2024), and an updated kitchen with stainless
KitchenAid appliances. Enjoy indoor-outdoor living on a large composite deck perfect for
entertaining. The private primary suite and guest half-bath are also upstairs, along with LG
washer/dryer. Downstairs are two guest rooms, a full bath, and all-weather tile entry. Dual-pane
windows, 2-car garage, and extra off-street parking for a boat or vehicles. Located on a plowed
school bus route with no STR restrictions, this home is ideal as a primary residence, vacation
home, or investment property. Nevada tax benefits and access to Incline Village amenities
included.
Current real estate data for Single Family in Incline Village as of Nov 17, 2025
29
Single Family Listed
97
Avg DOM
1,052
Avg $ / SqFt
$4,004,655
Avg List Price
Property Details
Price:
$1,799,000
MLS #:
250055006
Status:
Active
Beds:
3
Baths:
2.5
Type:
Single Family
Subtype:
Single Family Residence
Subdivision:
Incline Village 4
Listed Date:
Aug 23, 2025
Finished Sq Ft:
1,612
Total Sq Ft:
1,612
Lot Size:
10,019 sqft / 0.23 acres (approx)
Year Built:
1983
Schools
Elementary School:
Incline
Middle School:
Incline Village
High School:
Incline Village
Interior
Appliances
Dishwasher, Disposal, Gas Cooktop, Microwave, Oven, None
Bathrooms
2 Full Bathrooms, 1 Half Bathroom
Fireplaces Total
1
Flooring
Wood
Heating
Forced Air, Natural Gas
Laundry Features
Cabinets, In Bathroom, Laundry Closet
Exterior
Construction Materials
Foam Insulation, Wood Siding
Exterior Features
Barbecue Stubbed In, Rain Gutters
Other Structures
None
Parking Features
Additional Parking, Carport, Garage, Garage Door Opener, Parking Pad, RV Access/Parking
Parking Spots
4
Roof
Composition
Financial
Taxes
$4,607
Map
Contact Us
Mortgage Calculator
Community
- Address612 Tumbleweed Circle Incline Village NV
- SubdivisionIncline Village 4
- CityIncline Village
- CountyWashoe
- Zip Code89451
Property Summary
- Located in the Incline Village 4 subdivision, 612 Tumbleweed Circle Incline Village NV is a Single Family for sale in Incline Village, NV, 89451. It is listed for $1,799,000 and features 3 beds, 3 baths, and has approximately 1,612 square feet of living space, and was originally constructed in 1983. The current price per square foot is $1,116. The average price per square foot for Single Family listings in Incline Village is $1,052. The average listing price for Single Family in Incline Village is $4,004,655. To schedule a showing of MLS#250055006 at 612 Tumbleweed Circle in Incline Village, NV, contact your Compass agent at 530-541-2465.
Similar Listings Nearby
 Courtesy of Dickson Realty-Incline Village. Disclaimer: All data relating to real estate for sale on this page comes from the Broker Reciprocity (BR) of the Northern Nevada Regional MLS. Detailed information about real estate listings held by brokerage firms other than Compass include the name of the listing broker. Neither the listing company nor Compass shall be responsible for any typographical errors, misinformation, misprints and shall be held totally harmless. The Broker providing this data believes it to be correct, but advises interested parties to confirm any item before relying on it in a purchase decision. Copyright 2025. Northern Nevada Regional MLS. All rights reserved.
Courtesy of Dickson Realty-Incline Village. Disclaimer: All data relating to real estate for sale on this page comes from the Broker Reciprocity (BR) of the Northern Nevada Regional MLS. Detailed information about real estate listings held by brokerage firms other than Compass include the name of the listing broker. Neither the listing company nor Compass shall be responsible for any typographical errors, misinformation, misprints and shall be held totally harmless. The Broker providing this data believes it to be correct, but advises interested parties to confirm any item before relying on it in a purchase decision. Copyright 2025. Northern Nevada Regional MLS. All rights reserved. 612 Tumbleweed Circle
Incline Village, NV
