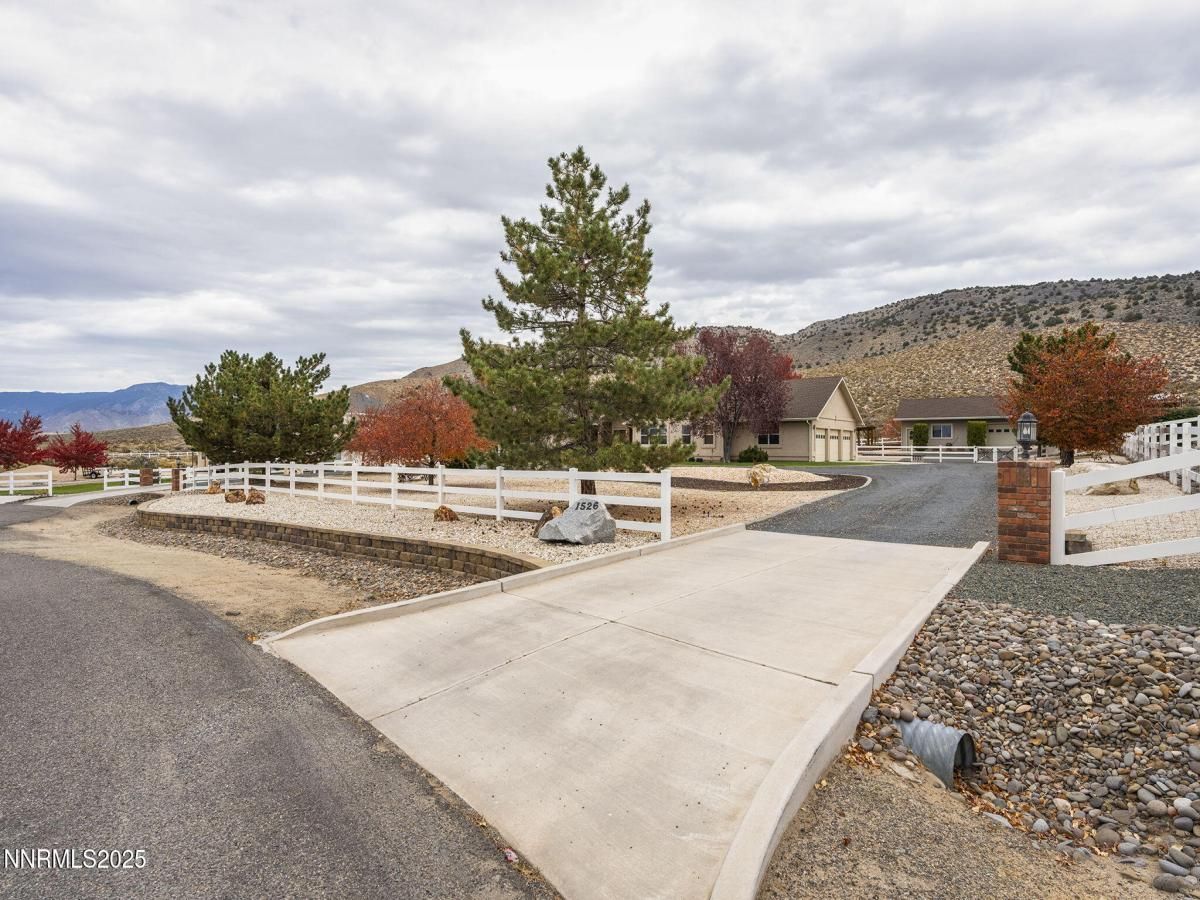1526 W High Point Court
Minden, NV, 89423
$1,278,000
This beautifully maintained property offers the perfect combination of space, privacy, and scenic views on just over an acre. Located at the end of a cul-de-sac and backing directly to open BLM land, it provides room to breathe with no backyard neighbors and peaceful surroundings. This single-level home spans 3,246 square feet with an open, light-filled floor plan designed for comfortable everyday living. A warm and inviting great room features vaulted, beamed ceilings, a floor-to-ceiling window wall, and a gas fireplace with a brick hearth. Hardwood flooring adds timeless character while large picture windows showcase the mountain views. The kitchen is designed for both gathering and function, offering generous counter space with natural stone surfaces, a large island with cooktop, and a bright breakfast area surrounded by windows. The layout flows seamlessly into the living and dining spaces, and a separate family room provides additional space to relax or entertain. The primary suite offers a peaceful retreat with a large window framing the views, a soaking tub, dual vanities, and a walk-in shower. Two additional bedrooms are generously sized, offering flexibility for guests or office use. Outdoor living is easy with a covered patio, open views, and space to enjoy the Nevada landscape. The attached oversized three-car garage provides ample storage, while the detached workshop can accommodate two additional vehicles and is currently set up as a woodworking shop. There’s also plenty of room for RV parking, and with no HOA, you’ll enjoy the freedom to truly make the property your own. Built in 2000, this home combines quality craftsmanship, thoughtful design, and an exceptional setting with direct access to nature and panoramic mountain views.
Current real estate data for Single Family in Minden as of Oct 29, 2025
58
Single Family Listed
70
Avg DOM
395
Avg $ / SqFt
$1,018,976
Avg List Price
Property Details
Price:
$1,278,000
MLS #:
250057573
Status:
Active
Beds:
3
Baths:
2.5
Type:
Single Family
Subtype:
Single Family Residence
Listed Date:
Oct 28, 2025
Finished Sq Ft:
3,246
Total Sq Ft:
3,246
Lot Size:
47,045 sqft / 1.08 acres (approx)
Year Built:
2000
Schools
Elementary School:
Pinon Hills
Middle School:
Carson Valley
High School:
Douglas
Interior
Appliances
Dishwasher, Disposal, Double Oven, Dryer, Gas Cooktop, Microwave, Oven, Refrigerator, Washer
Bathrooms
2 Full Bathrooms, 1 Half Bathroom
Cooling
Central Air
Fireplaces Total
1
Flooring
Ceramic Tile, Wood
Heating
Fireplace(s), Heat Pump, Natural Gas
Laundry Features
Cabinets, Laundry Room, Shelves, Sink, Washer Hookup
Exterior
Construction Materials
Stucco
Exterior Features
Rain Gutters
Other Structures
Outbuilding, Workshop
Parking Features
Additional Parking, Garage, Garage Door Opener, Heated Garage, RV Access/Parking
Parking Spots
5
Roof
Asphalt, Composition
Security Features
Carbon Monoxide Detector(s), Security System Owned, Smoke Detector(s)
Financial
Taxes
$4,599
Map
Contact Us
Mortgage Calculator
Community
- Address1526 W High Point Court Minden NV
- CityMinden
- CountyDouglas
- Zip Code89423
Property Summary
- 1526 W High Point Court Minden NV is a Single Family for sale in Minden, NV, 89423. It is listed for $1,278,000 and features 3 beds, 3 baths, and has approximately 3,246 square feet of living space, and was originally constructed in 2000. The current price per square foot is $394. The average price per square foot for Single Family listings in Minden is $395. The average listing price for Single Family in Minden is $1,018,976. To schedule a showing of MLS#250057573 at 1526 W High Point Court in Minden, NV, contact your Compass agent at 530-541-2465.
Similar Listings Nearby
 Courtesy of RE/MAX Realty Affiliates. Disclaimer: All data relating to real estate for sale on this page comes from the Broker Reciprocity (BR) of the Northern Nevada Regional MLS. Detailed information about real estate listings held by brokerage firms other than Compass include the name of the listing broker. Neither the listing company nor Compass shall be responsible for any typographical errors, misinformation, misprints and shall be held totally harmless. The Broker providing this data believes it to be correct, but advises interested parties to confirm any item before relying on it in a purchase decision. Copyright 2025. Northern Nevada Regional MLS. All rights reserved.
Courtesy of RE/MAX Realty Affiliates. Disclaimer: All data relating to real estate for sale on this page comes from the Broker Reciprocity (BR) of the Northern Nevada Regional MLS. Detailed information about real estate listings held by brokerage firms other than Compass include the name of the listing broker. Neither the listing company nor Compass shall be responsible for any typographical errors, misinformation, misprints and shall be held totally harmless. The Broker providing this data believes it to be correct, but advises interested parties to confirm any item before relying on it in a purchase decision. Copyright 2025. Northern Nevada Regional MLS. All rights reserved. 1526 W High Point Court
Minden, NV

















































