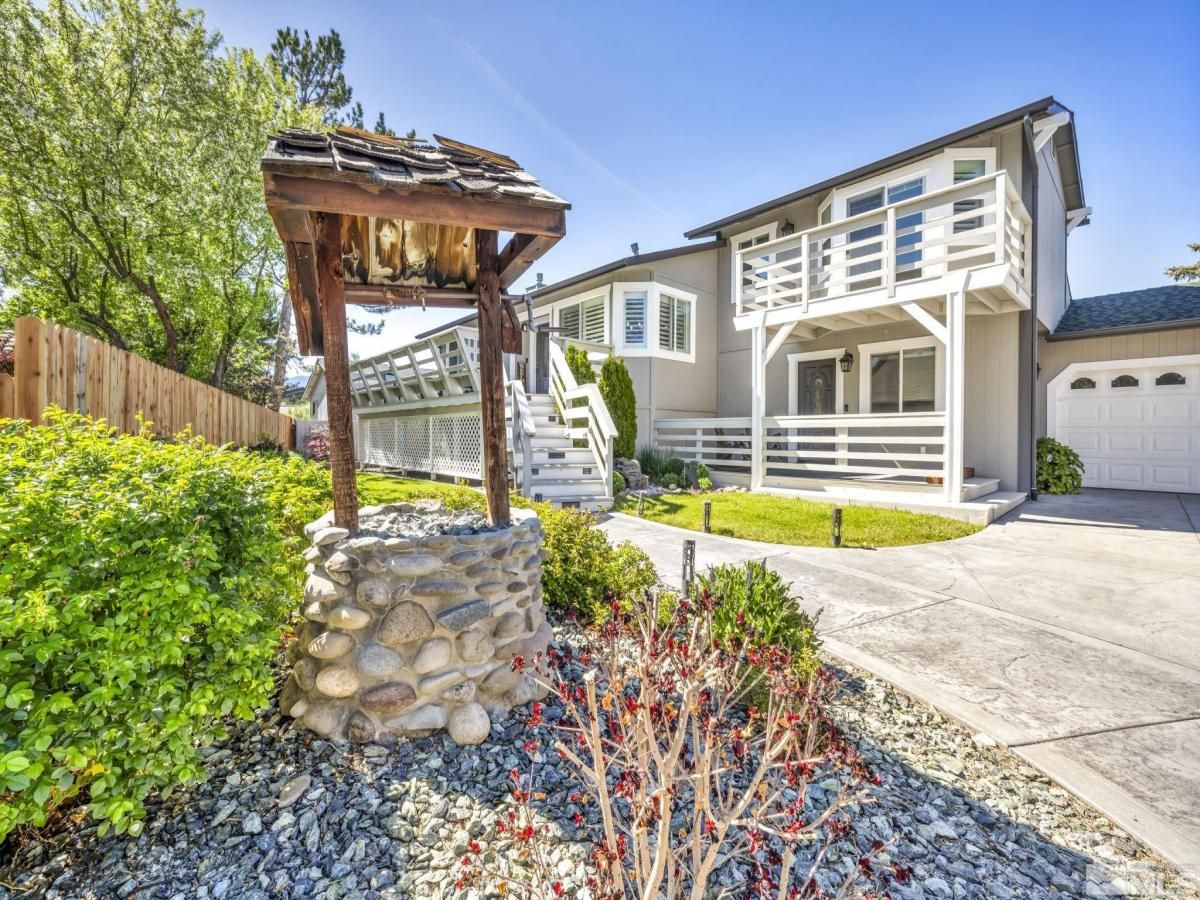Back on Market at no fault of the sellers! Located at the end of a peaceful cul-de-sac, this stunning Mackland home has been completely renovated from top to bottom.
The home features a unique split floor plan that feels both spacious and cozy. The main floor includes the living room, additional bedrooms, and the beautifully updated kitchen. Enjoy brand-new windows and sliding doors with built-in blinds, custom cabinetry, and upgraded stainless steel GE appliances. The kitchen shines with under-cabinet lighting, 3CM quartzite marble countertops with chiseled edges, a farmhouse sink, touchless faucet, and hand-scraped wood-look tile flooring.
From the main level, step up to the private primary suite—its own dedicated floor. The suite features a spa-like bathroom with a rainfall and waterfall shower, six-jet shower wand, built-in bench, Bluetooth speaker light, and a built-in dresser in the closet. Enjoy your morning coffee or evening breeze on the private balcony overlooking the front yard.
The lower level opens to a functional mudroom and laundry room, then steps down again into a spacious entertainment area complete with a wet bar—perfect for a game room or home theater.
Additional upgrades include all-new tile, vanities, toilets, and tubs, smart switches with built-in chargers, and fresh lighting throughout. The backyard is ideal for entertaining and is pre-wired for a hot tub. The driveway has been newly replaced with stamped concrete for a polished look and added durability.
Just a short walk to the community pool and gym. This home offers incredible value and is easy to show. Don’t miss it!
The home features a unique split floor plan that feels both spacious and cozy. The main floor includes the living room, additional bedrooms, and the beautifully updated kitchen. Enjoy brand-new windows and sliding doors with built-in blinds, custom cabinetry, and upgraded stainless steel GE appliances. The kitchen shines with under-cabinet lighting, 3CM quartzite marble countertops with chiseled edges, a farmhouse sink, touchless faucet, and hand-scraped wood-look tile flooring.
From the main level, step up to the private primary suite—its own dedicated floor. The suite features a spa-like bathroom with a rainfall and waterfall shower, six-jet shower wand, built-in bench, Bluetooth speaker light, and a built-in dresser in the closet. Enjoy your morning coffee or evening breeze on the private balcony overlooking the front yard.
The lower level opens to a functional mudroom and laundry room, then steps down again into a spacious entertainment area complete with a wet bar—perfect for a game room or home theater.
Additional upgrades include all-new tile, vanities, toilets, and tubs, smart switches with built-in chargers, and fresh lighting throughout. The backyard is ideal for entertaining and is pre-wired for a hot tub. The driveway has been newly replaced with stamped concrete for a polished look and added durability.
Just a short walk to the community pool and gym. This home offers incredible value and is easy to show. Don’t miss it!
Current real estate data for Single Family in Minden as of Aug 03, 2025
71
Single Family Listed
72
Avg DOM
395
Avg $ / SqFt
$991,846
Avg List Price
Property Details
Price:
$679,000
MLS #:
250006125
Status:
Active
Beds:
4
Baths:
3
Type:
Single Family
Subtype:
Single Family Residence
Subdivision:
Mackland
Listed Date:
May 7, 2025
Finished Sq Ft:
2,338
Total Sq Ft:
2,338
Lot Size:
6,970 sqft / 0.16 acres (approx)
Year Built:
1989
Schools
Elementary School:
Minden
Middle School:
Carson Valley
High School:
Douglas
Interior
Appliances
Dishwasher, Disposal, Gas Range, Microwave
Bathrooms
3 Full Bathrooms
Cooling
Central Air, Refrigerated
Flooring
Carpet, Ceramic Tile, Laminate, Marble
Heating
Forced Air, Natural Gas
Laundry Features
Laundry Area, Sink
Exterior
Construction Materials
Wood Siding
Exterior Features
None
Parking Features
Attached, Garage, Garage Door Opener
Parking Spots
2
Roof
Composition, Pitched, Shingle
Security Features
Smoke Detector(s)
Financial
Taxes
$3,520
Map
Contact Us
Mortgage Calculator
Community
- Address1674 Mackland Avenue Minden NV
- SubdivisionMackland
- CityMinden
- CountyDouglas
- Zip Code89423
LIGHTBOX-IMAGES
NOTIFY-MSG
Property Summary
- Located in the Mackland subdivision, 1674 Mackland Avenue Minden NV is a Single Family for sale in Minden, NV, 89423. It is listed for $679,000 and features 4 beds, 3 baths, and has approximately 2,338 square feet of living space, and was originally constructed in 1989. The current price per square foot is $290. The average price per square foot for Single Family listings in Minden is $395. The average listing price for Single Family in Minden is $991,846. To schedule a showing of MLS#250006125 at 1674 Mackland Avenue in Minden, NV, contact your Compass agent at 530-541-2465.
LIGHTBOX-IMAGES
NOTIFY-MSG
Similar Listings Nearby
 Courtesy of Intero. Disclaimer: All data relating to real estate for sale on this page comes from the Broker Reciprocity (BR) of the Northern Nevada Regional MLS. Detailed information about real estate listings held by brokerage firms other than Compass include the name of the listing broker. Neither the listing company nor Compass shall be responsible for any typographical errors, misinformation, misprints and shall be held totally harmless. The Broker providing this data believes it to be correct, but advises interested parties to confirm any item before relying on it in a purchase decision. Copyright 2025. Northern Nevada Regional MLS. All rights reserved.
Courtesy of Intero. Disclaimer: All data relating to real estate for sale on this page comes from the Broker Reciprocity (BR) of the Northern Nevada Regional MLS. Detailed information about real estate listings held by brokerage firms other than Compass include the name of the listing broker. Neither the listing company nor Compass shall be responsible for any typographical errors, misinformation, misprints and shall be held totally harmless. The Broker providing this data believes it to be correct, but advises interested parties to confirm any item before relying on it in a purchase decision. Copyright 2025. Northern Nevada Regional MLS. All rights reserved. 1674 Mackland Avenue
Minden, NV
LIGHTBOX-IMAGES
NOTIFY-MSG










































