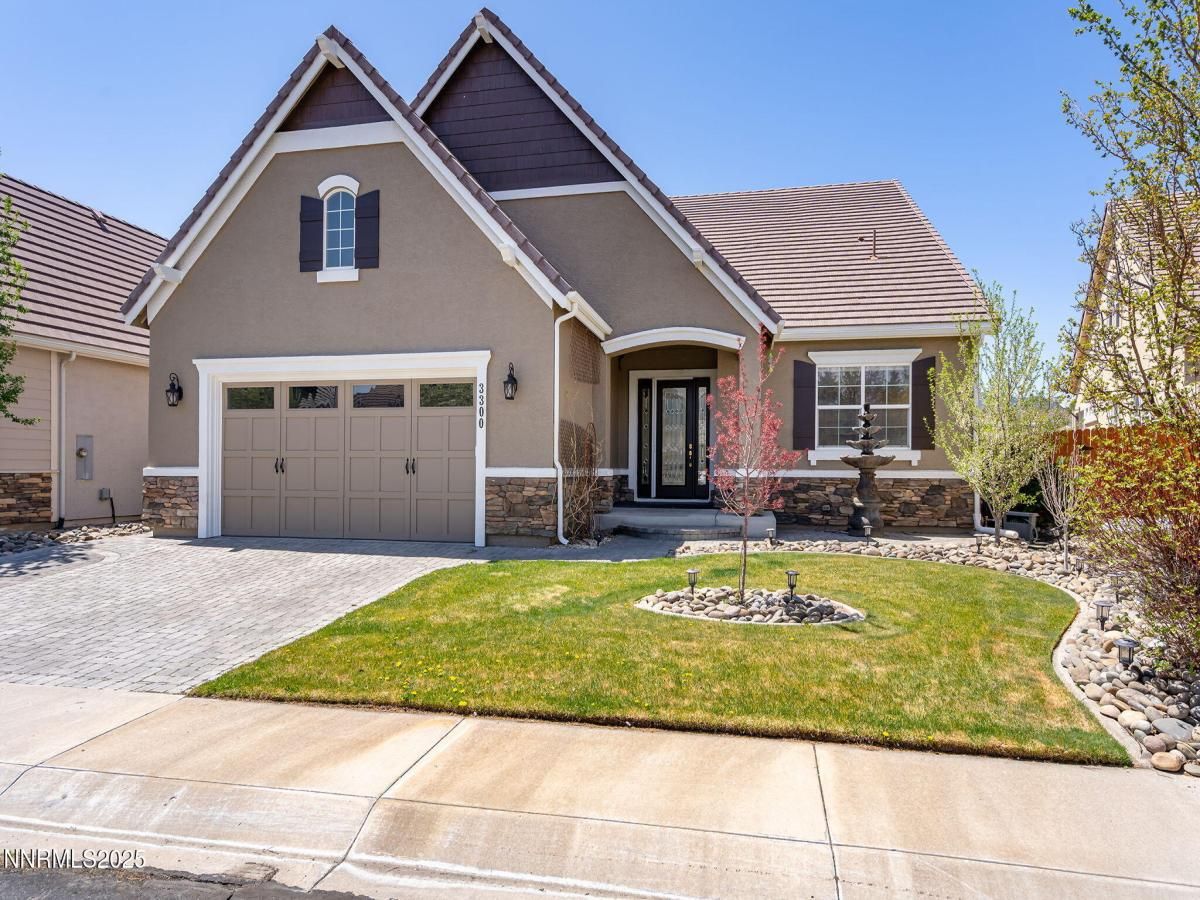Welcome home to L’Adagio Golf Course Gated Community! 3300 Dog Leg Dr featuring 4 bedrooms, 4 bath, 3,761 sq ft. w/breathtaking views of mountains, large pond & Sunridge Golf course. Home lives like a single story, master suite with romantic fireplace on main level w/his & her walk-in closets, steam shower, large, jetted tub. Open floor plan boasts separate formal dining & office space w/built-ins., Gourmet Kitchen features an abundance of cabinet space, oversized island & open to great room w/cozy fire place2nd floor offers separate living space w/wet bar living room bedroom and private bath. Other secondary bedrooms and bathrooms are located on the main level! Additional features include: rustic hardwood flooring, instant hot water/water filtration system, two AC units, 75-gallon water heater, BBQ gas line, tons of custom garage storage built-ins, Wi-Fi and Cat5 Ethernet, security cameras throughout, central vacuum, all bedrooms have custom closet built ins, dog run on side yard, fully landscaped w/auto sprinklers, stereo included with entertainment equipment which include speakers throughout and backyard too. Ready for your personal touches! Only minutes from Carson City and 30 minutes from Lake Tahoe, this home has it all with upgrades galore! Welcome home!
Current real estate data for Single Family in Minden as of Sep 13, 2025
69
Single Family Listed
67
Avg DOM
381
Avg $ / SqFt
$955,914
Avg List Price
Property Details
Price:
$799,900
MLS #:
250052368
Status:
Active
Beds:
4
Baths:
4
Type:
Single Family
Subtype:
Single Family Residence
Subdivision:
Sunridge Heights
Listed Date:
Jul 1, 2025
Finished Sq Ft:
3,761
Total Sq Ft:
3,761
Lot Size:
7,405 sqft / 0.17 acres (approx)
Year Built:
2005
Schools
Elementary School:
Jacks Valley
Middle School:
Carson Valley
High School:
Douglas
Interior
Appliances
Dishwasher, Disposal, Gas Cooktop, Gas Range, Microwave, Oven, Water Softener Owned
Bathrooms
4 Full Bathrooms
Cooling
Central Air
Fireplaces Total
2
Flooring
Carpet, Ceramic Tile, Wood
Heating
Electric, Fireplace(s), Forced Air, Natural Gas
Laundry Features
Cabinets, Laundry Area, Sink
Exterior
Association Amenities
Gated
Construction Materials
Stone, Stone Veneer, Stucco
Exterior Features
Dog Run
Other Structures
None
Parking Features
Attached, Garage, Garage Door Opener
Parking Spots
2
Roof
Tile
Security Features
Security Fence, Security Gate, Security System, Security System Owned, Smoke Detector(s)
Financial
HOA Fee
$70
HOA Frequency
Monthly
HOA Includes
Snow Removal
HOA Name
Anchor Property Management
Taxes
$4,917
Map
Contact Us
Mortgage Calculator
Community
- Address3300 Dog Leg Drive Minden NV
- SubdivisionSunridge Heights
- CityMinden
- CountyDouglas
- Zip Code89423
Property Summary
- Located in the Sunridge Heights subdivision, 3300 Dog Leg Drive Minden NV is a Single Family for sale in Minden, NV, 89423. It is listed for $799,900 and features 4 beds, 4 baths, and has approximately 3,761 square feet of living space, and was originally constructed in 2005. The current price per square foot is $213. The average price per square foot for Single Family listings in Minden is $381. The average listing price for Single Family in Minden is $955,914. To schedule a showing of MLS#250052368 at 3300 Dog Leg Drive in Minden, NV, contact your Compass agent at 530-541-2465.
Similar Listings Nearby
 Courtesy of Coldwell Banker Select RE M. Disclaimer: All data relating to real estate for sale on this page comes from the Broker Reciprocity (BR) of the Northern Nevada Regional MLS. Detailed information about real estate listings held by brokerage firms other than Compass include the name of the listing broker. Neither the listing company nor Compass shall be responsible for any typographical errors, misinformation, misprints and shall be held totally harmless. The Broker providing this data believes it to be correct, but advises interested parties to confirm any item before relying on it in a purchase decision. Copyright 2025. Northern Nevada Regional MLS. All rights reserved.
Courtesy of Coldwell Banker Select RE M. Disclaimer: All data relating to real estate for sale on this page comes from the Broker Reciprocity (BR) of the Northern Nevada Regional MLS. Detailed information about real estate listings held by brokerage firms other than Compass include the name of the listing broker. Neither the listing company nor Compass shall be responsible for any typographical errors, misinformation, misprints and shall be held totally harmless. The Broker providing this data believes it to be correct, but advises interested parties to confirm any item before relying on it in a purchase decision. Copyright 2025. Northern Nevada Regional MLS. All rights reserved. 3300 Dog Leg Drive
Minden, NV















































