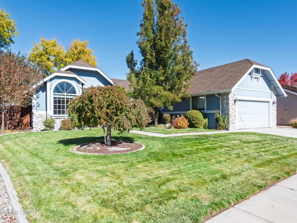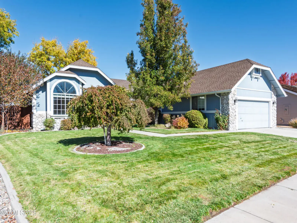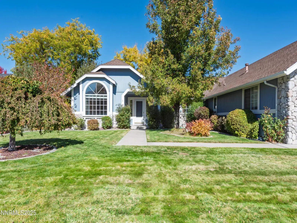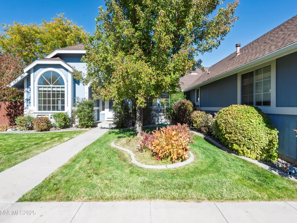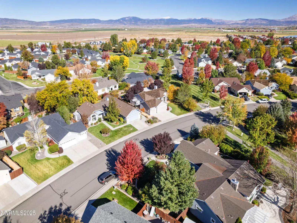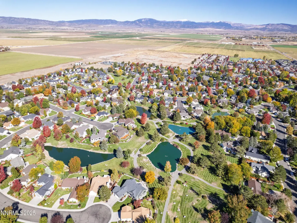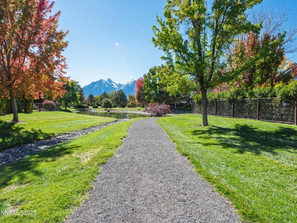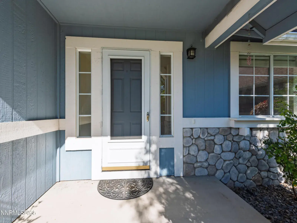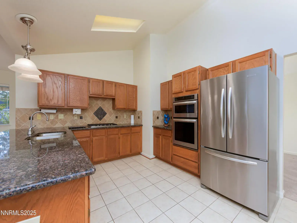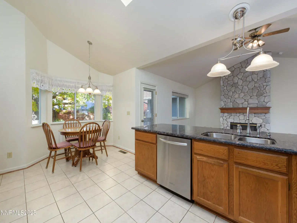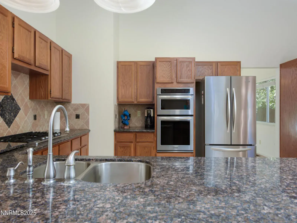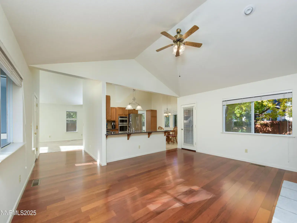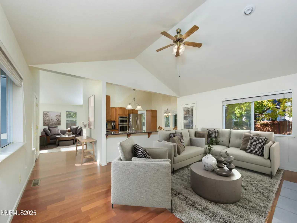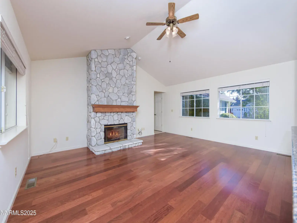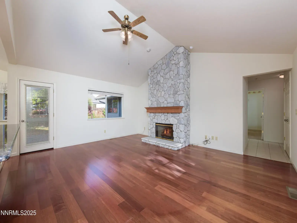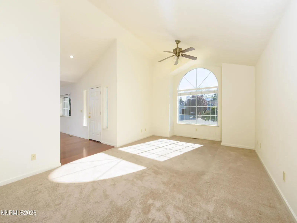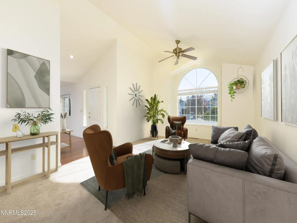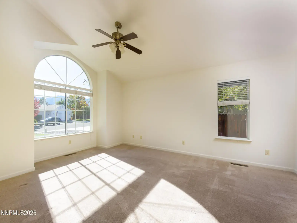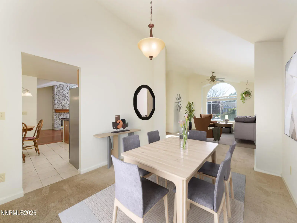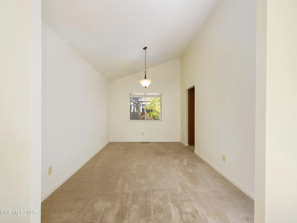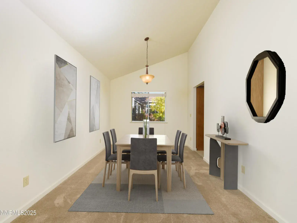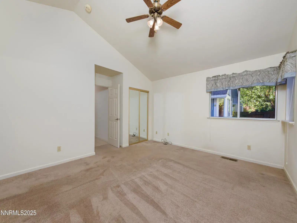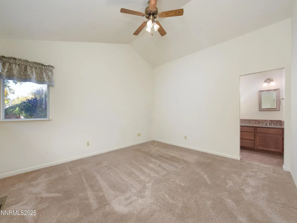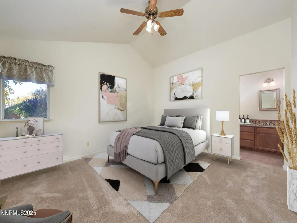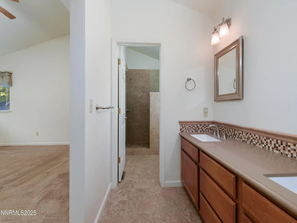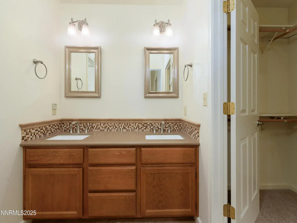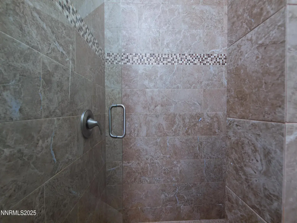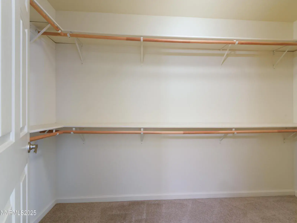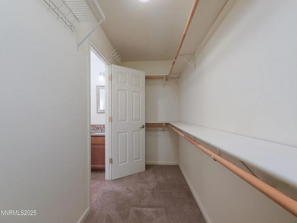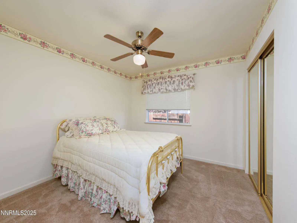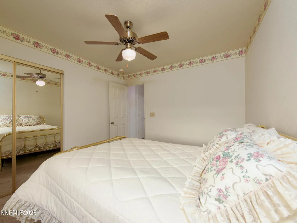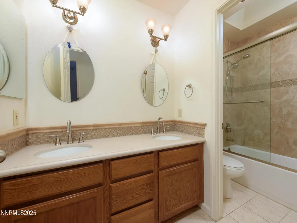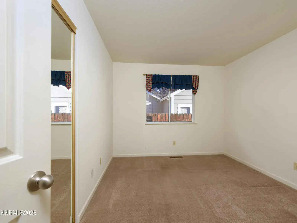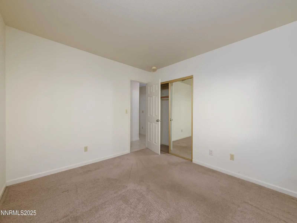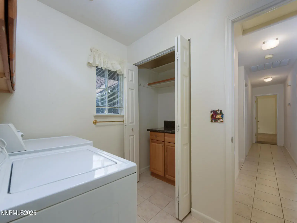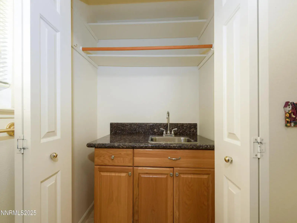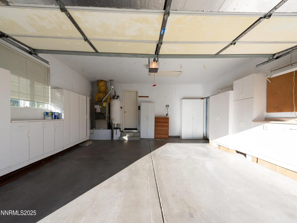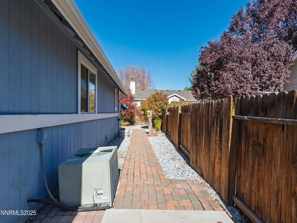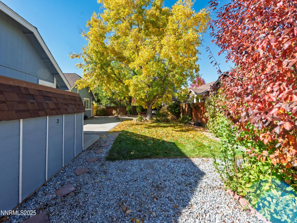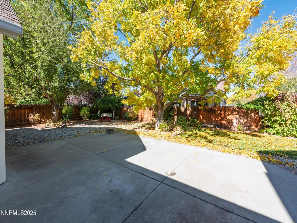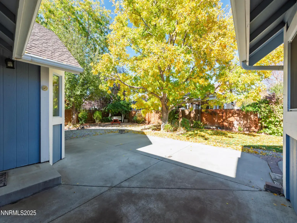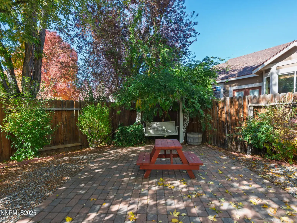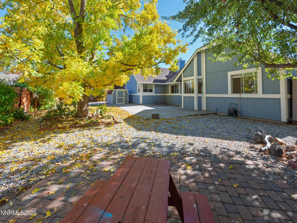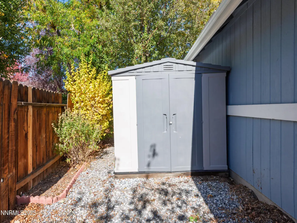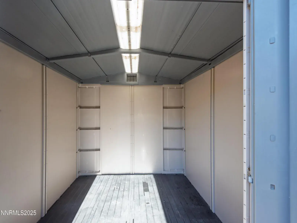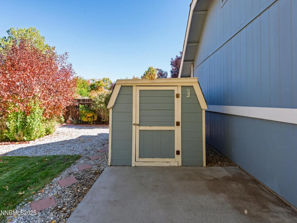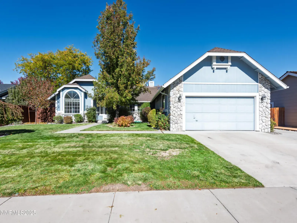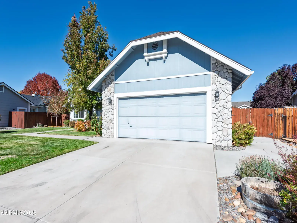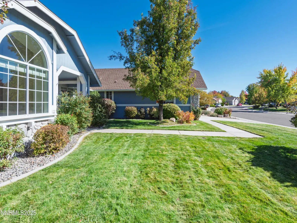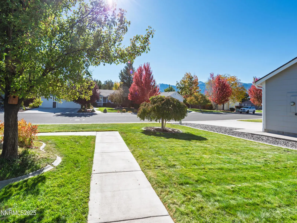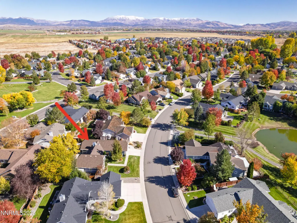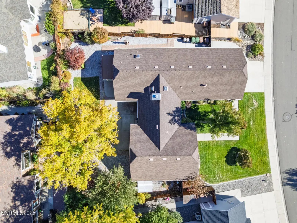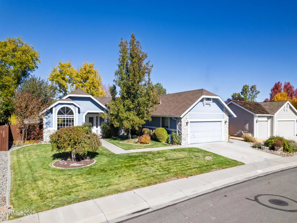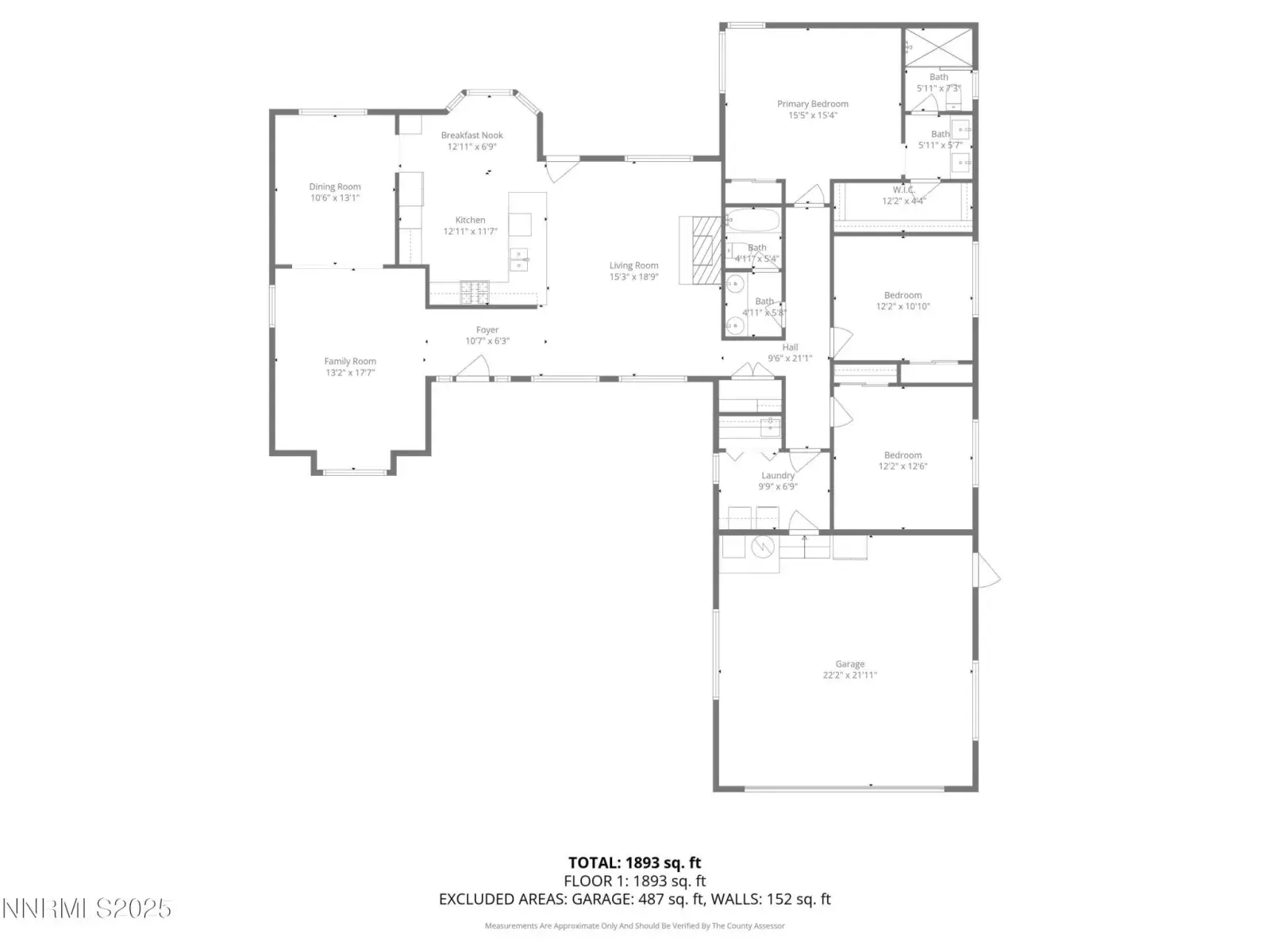Prime location in the heart of Winhaven, one of Minden’s most desirable and well-established neighborhoods. Pride of ownership is evident throughout this beautifully maintained community with quiet streets, lush landscaping, and nearby walking paths that wind past scenic, manicured ponds. This 2,029 sq ft, 3-bedroom, 2-bath home offers a thoughtfully designed split floor plan with generous living spaces. The spacious open kitchen features newer KitchenAid appliances, ample cabinetry, and a cozy breakfast nook that opens to the family room with fireplace—perfect for relaxed gatherings. A separate living and dining room combination provides additional flexibility for entertaining and family use. The primary suite includes a walk-in shower, dual sinks, and a large walk-in closet. The guest bath also offers dual sinks. The separate laundry room (with sink) adds everyday convenience. Outdoor living shines with lush front and backyard landscaping and two large storage sheds for added utility. Some photos presented here are virtually staged.
Current real estate data for Single Family in Minden as of Nov 18, 2025
53
Single Family Listed
66
Avg DOM
397
Avg $ / SqFt
$1,044,154
Avg List Price
Property Details
Price:
$632,000
MLS #:
250057222
Status:
Active
Beds:
3
Baths:
2
Type:
Single Family
Subtype:
Single Family Residence
Subdivision:
Winhaven
Listed Date:
Oct 20, 2025
Finished Sq Ft:
2,029
Total Sq Ft:
2,029
Lot Size:
10,019 sqft / 0.23 acres (approx)
Year Built:
1994
Schools
Elementary School:
Minden
Middle School:
Carson Valley
High School:
Douglas
Interior
Appliances
Dishwasher, Disposal, Dryer, Gas Cooktop, Microwave, Oven, Refrigerator, Washer
Bathrooms
2 Full Bathrooms
Cooling
Central Air
Fireplaces Total
1
Flooring
Carpet, Laminate, Tile
Heating
Forced Air
Laundry Features
Cabinets, Laundry Closet, Laundry Room, Shelves, Sink, Washer Hookup
Exterior
Association Amenities
Maintenance Grounds, Management
Construction Materials
Stone, Vertical Siding, Wood Siding
Other Structures
Shed(s)
Parking Features
Garage, Garage Door Opener
Parking Spots
2
Roof
Composition
Financial
HOA Fee
$80
HOA Frequency
Monthly
HOA Includes
Maintenance Grounds
HOA Name
Winhaven HOA
Taxes
$3,480
Map
Contact Us
Mortgage Calculator
Community
- Address1123 Wisteria Drive Minden NV
- SubdivisionWinhaven
- CityMinden
- CountyDouglas
- Zip Code89423
Property Summary
- Located in the Winhaven subdivision, 1123 Wisteria Drive Minden NV is a Single Family for sale in Minden, NV, 89423. It is listed for $632,000 and features 3 beds, 2 baths, and has approximately 2,029 square feet of living space, and was originally constructed in 1994. The current price per square foot is $311. The average price per square foot for Single Family listings in Minden is $397. The average listing price for Single Family in Minden is $1,044,154. To schedule a showing of MLS#250057222 at 1123 Wisteria Drive in Minden, NV, contact your Compass agent at 530-541-2465.
Similar Listings Nearby
 Courtesy of RE/MAX Realty Affiliates. Disclaimer: All data relating to real estate for sale on this page comes from the Broker Reciprocity (BR) of the Northern Nevada Regional MLS. Detailed information about real estate listings held by brokerage firms other than Compass include the name of the listing broker. Neither the listing company nor Compass shall be responsible for any typographical errors, misinformation, misprints and shall be held totally harmless. The Broker providing this data believes it to be correct, but advises interested parties to confirm any item before relying on it in a purchase decision. Copyright 2025. Northern Nevada Regional MLS. All rights reserved.
Courtesy of RE/MAX Realty Affiliates. Disclaimer: All data relating to real estate for sale on this page comes from the Broker Reciprocity (BR) of the Northern Nevada Regional MLS. Detailed information about real estate listings held by brokerage firms other than Compass include the name of the listing broker. Neither the listing company nor Compass shall be responsible for any typographical errors, misinformation, misprints and shall be held totally harmless. The Broker providing this data believes it to be correct, but advises interested parties to confirm any item before relying on it in a purchase decision. Copyright 2025. Northern Nevada Regional MLS. All rights reserved. 1123 Wisteria Drive
Minden, NV
