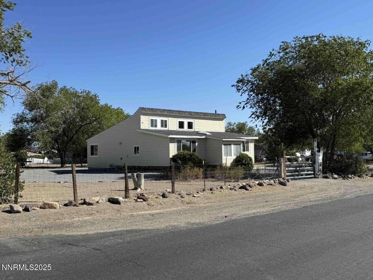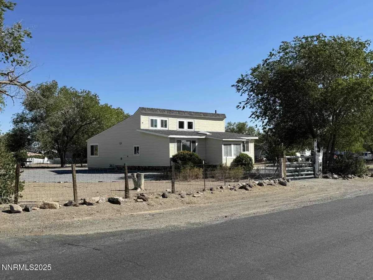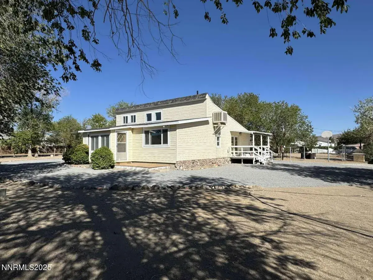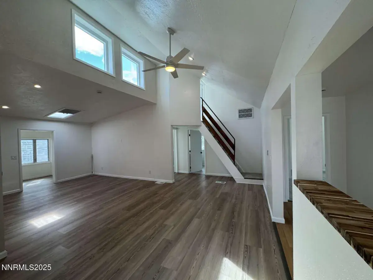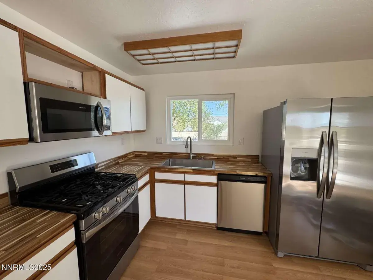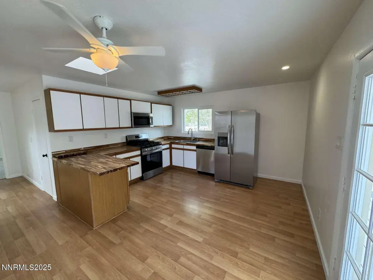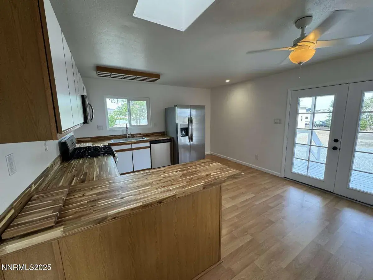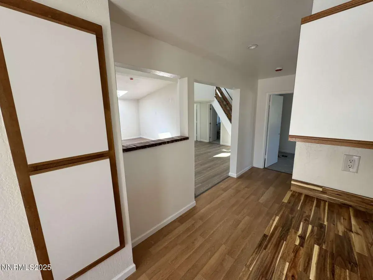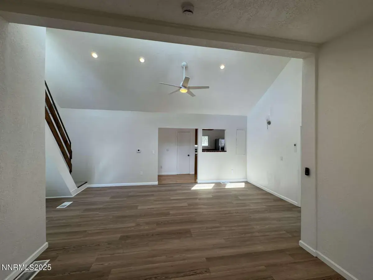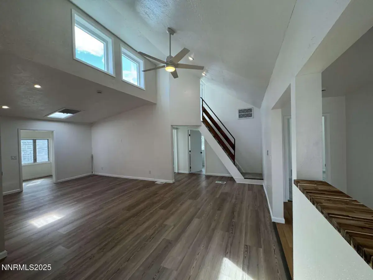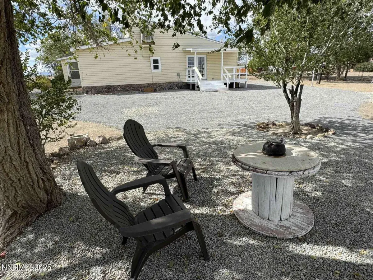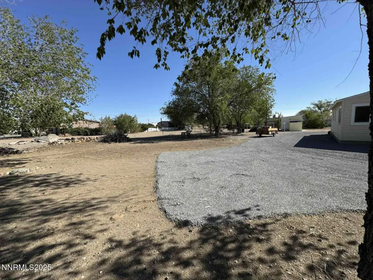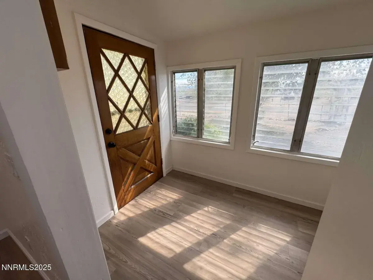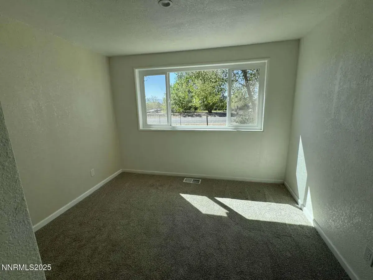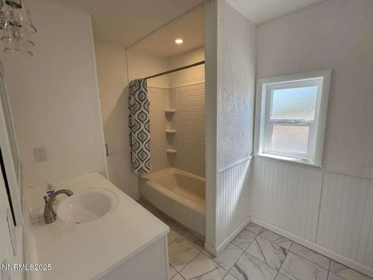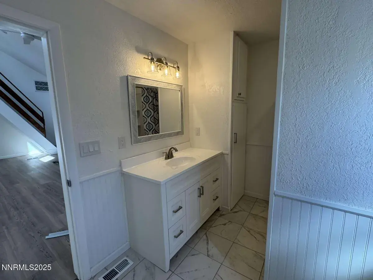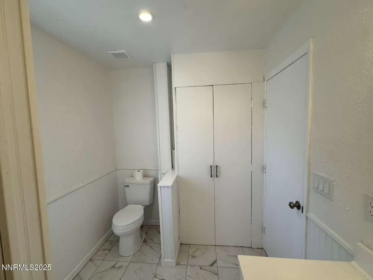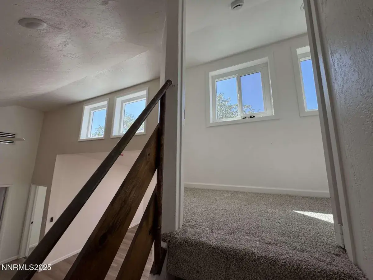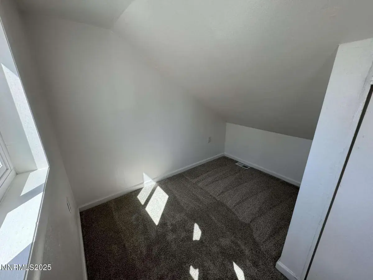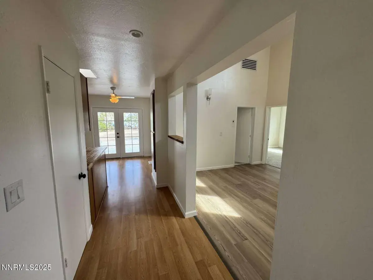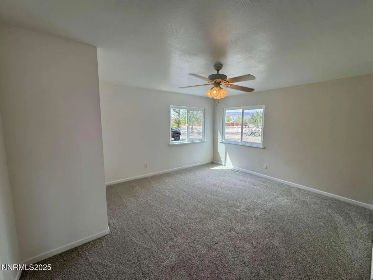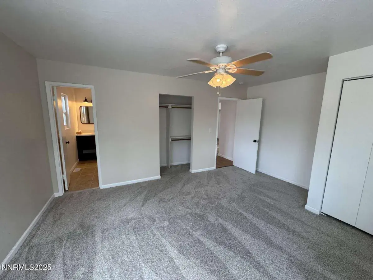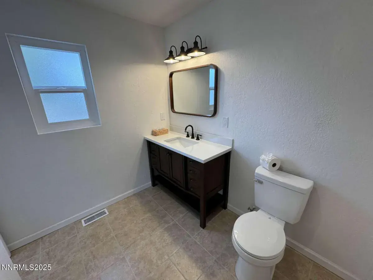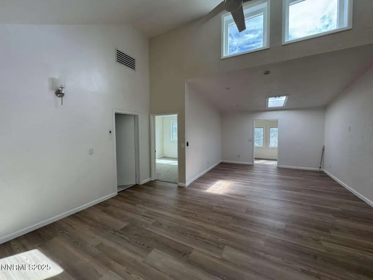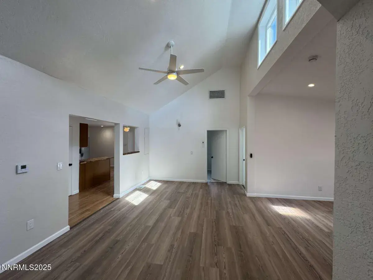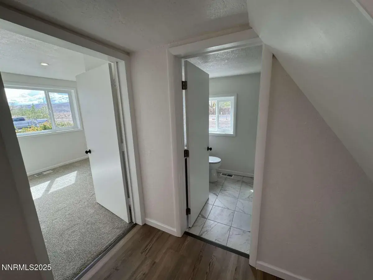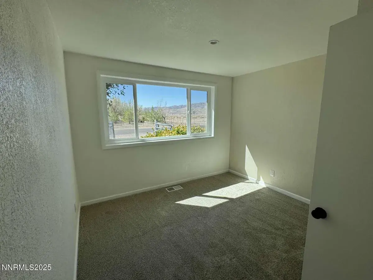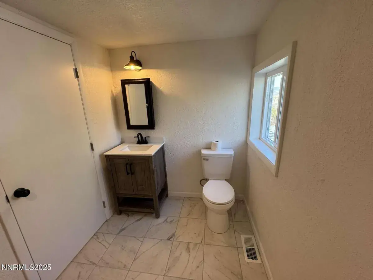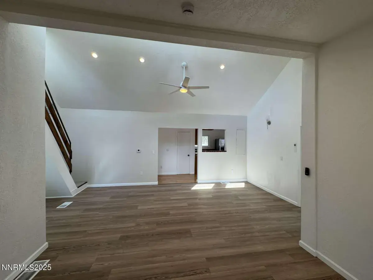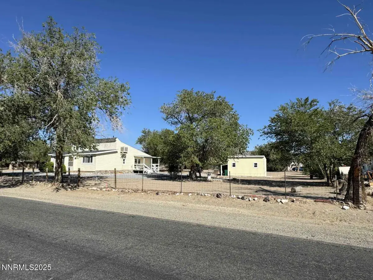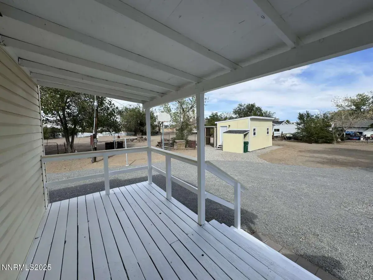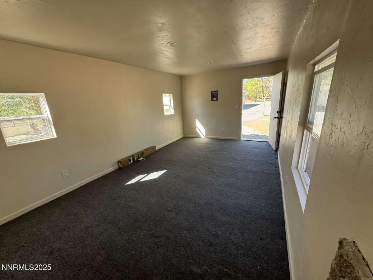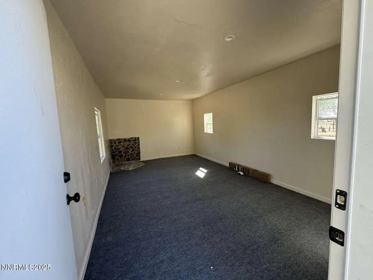Back on the market. Buyer’s financing fell through days before COE. One-of-a-kind stick-built home completely remodeled with ample gravel to make use of the space around the house enjoyable for as many cars, trucks, trailers and toys as you could wish for. The amount of light streaming into this home is stunning with many windows and two sky lights. There is a man cave / she shed / workshop independent from the house. Makes a great getaway and storage area; hard-wired baseboard heater for warmth all year round. New roof, new double-paned windows efficiency rated, all new appliances, brand new butcher block countertops. The open floor plan feels spacious, airy and light. From the dining table area watch TV along with those sitting on the couch… big wall for entertainment system. Great layout for parties. The master is down the hall from the kitchen. The other 2 bedrooms are to the left (east) and right (west) of the living room area. The main bathroom on the east of the house is a full bath. Adjacent to the west bedroom is a half bath / laundry area. The furnace is also in this room. The electrical is ready should you care to add central air to the system (currently the swamp cooler works amazingly without adding dampness). There is a fun loft room, perfect for littles to escape to and feel like they have a secret club house away from the boring adults.
Current real estate data for Single Family in Silver Springs as of Nov 19, 2025
8
Single Family Listed
74
Avg DOM
322
Avg $ / SqFt
$504,725
Avg List Price
Property Details
Price:
$349,000
MLS #:
250057292
Status:
Active
Beds:
3
Baths:
2.5
Type:
Single Family
Subtype:
Single Family Residence
Subdivision:
Silver Springs Ph 2
Listed Date:
Oct 21, 2025
Finished Sq Ft:
1,479
Total Sq Ft:
1,479
Lot Size:
42,689 sqft / 0.98 acres (approx)
Year Built:
1988
Schools
Elementary School:
Silver Stage (Lyon)
Middle School:
Silver Stage (Lyon)
High School:
Silver Stage (Lyon)
Interior
Appliances
Gas Range, Microwave, Refrigerator, Washer
Bathrooms
2 Full Bathrooms, 1 Half Bathroom
Cooling
Evaporative Cooling
Flooring
Luxury Vinyl, Tile
Heating
Forced Air
Laundry Features
Laundry Area
Exterior
Construction Materials
Vinyl Siding
Exterior Features
Dog Run
Other Structures
Shed(s)
Parking Features
Additional Parking
Parking Spots
8
Roof
Composition
Security Features
Smoke Detector(s)
Financial
Taxes
$1,200
Map
Contact Us
Mortgage Calculator
Community
- Address1480 Spruce Avenue Silver Springs NV
- SubdivisionSilver Springs Ph 2
- CitySilver Springs
- CountyLyon
- Zip Code89429
Property Summary
- Located in the Silver Springs Ph 2 subdivision, 1480 Spruce Avenue Silver Springs NV is a Single Family for sale in Silver Springs, NV, 89429. It is listed for $349,000 and features 3 beds, 3 baths, and has approximately 1,479 square feet of living space, and was originally constructed in 1988. The current price per square foot is $236. The average price per square foot for Single Family listings in Silver Springs is $322. The average listing price for Single Family in Silver Springs is $504,725. To schedule a showing of MLS#250057292 at 1480 Spruce Avenue in Silver Springs, NV, contact your Compass agent at 530-541-2465.
Similar Listings Nearby
 Courtesy of Congress Realty, INC.. Disclaimer: All data relating to real estate for sale on this page comes from the Broker Reciprocity (BR) of the Northern Nevada Regional MLS. Detailed information about real estate listings held by brokerage firms other than Compass include the name of the listing broker. Neither the listing company nor Compass shall be responsible for any typographical errors, misinformation, misprints and shall be held totally harmless. The Broker providing this data believes it to be correct, but advises interested parties to confirm any item before relying on it in a purchase decision. Copyright 2025. Northern Nevada Regional MLS. All rights reserved.
Courtesy of Congress Realty, INC.. Disclaimer: All data relating to real estate for sale on this page comes from the Broker Reciprocity (BR) of the Northern Nevada Regional MLS. Detailed information about real estate listings held by brokerage firms other than Compass include the name of the listing broker. Neither the listing company nor Compass shall be responsible for any typographical errors, misinformation, misprints and shall be held totally harmless. The Broker providing this data believes it to be correct, but advises interested parties to confirm any item before relying on it in a purchase decision. Copyright 2025. Northern Nevada Regional MLS. All rights reserved. 1480 Spruce Avenue
Silver Springs, NV
