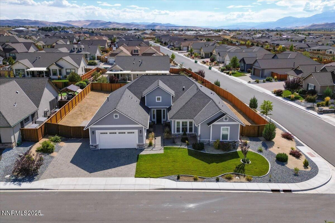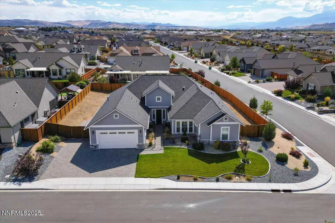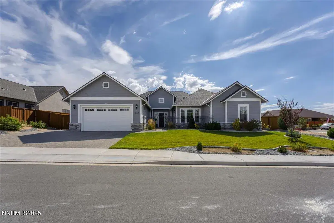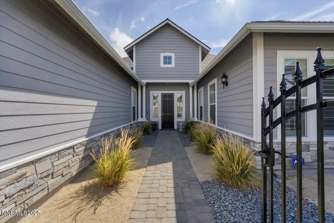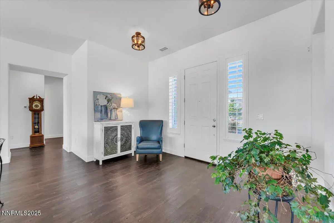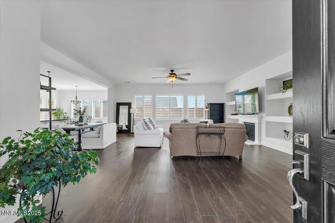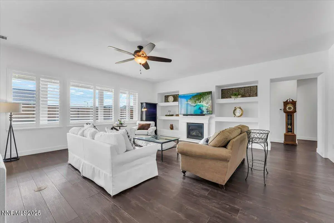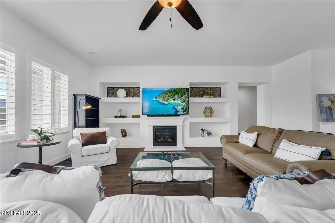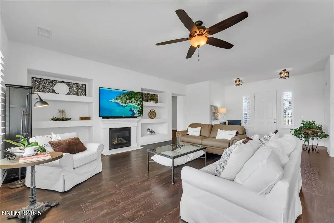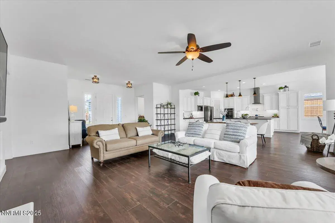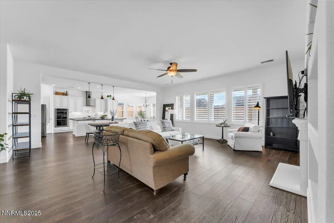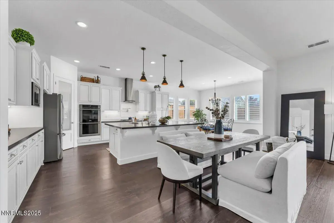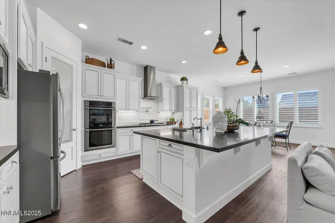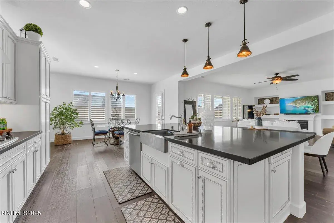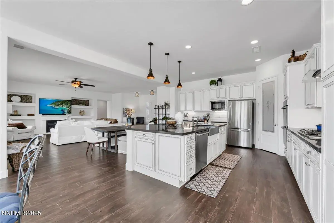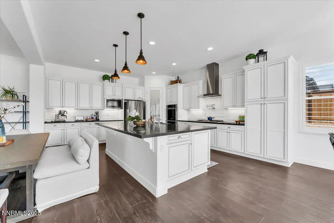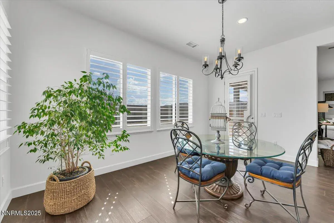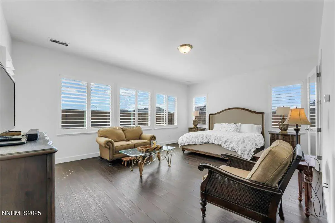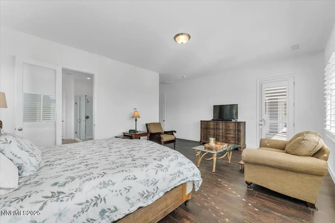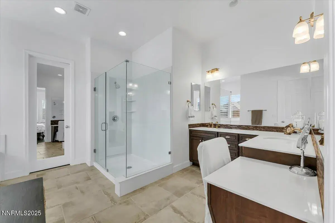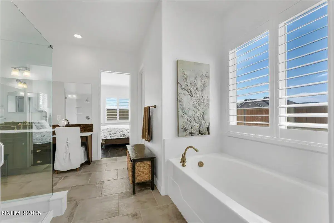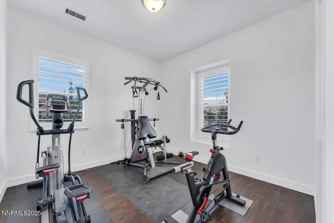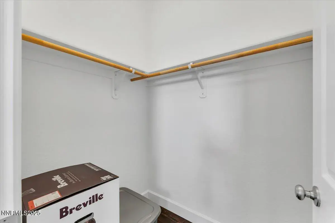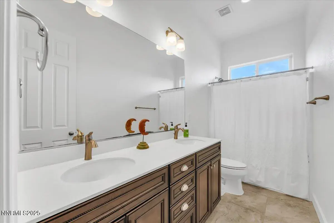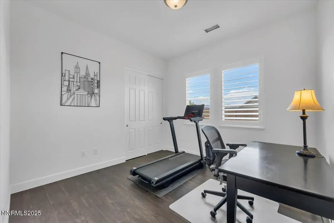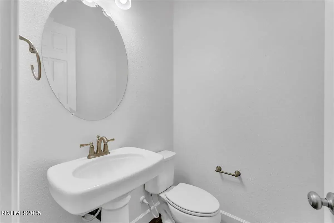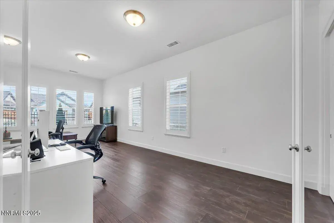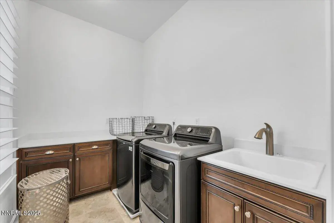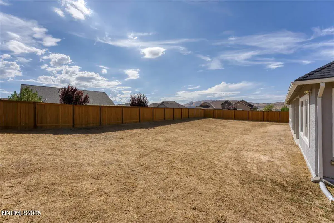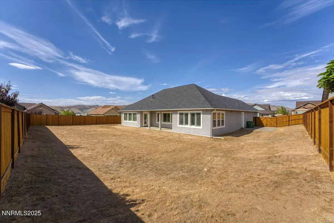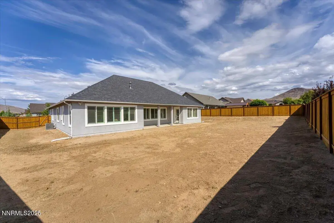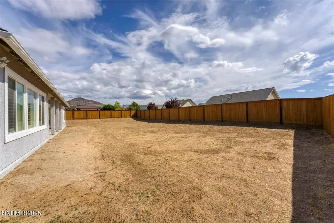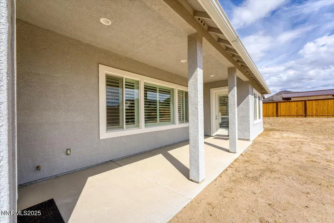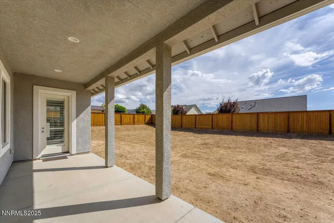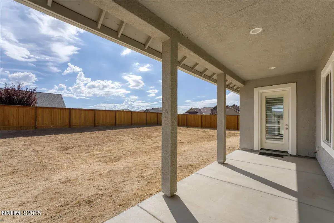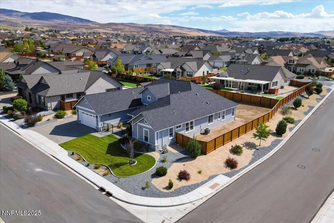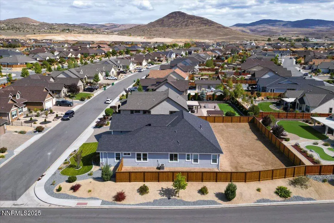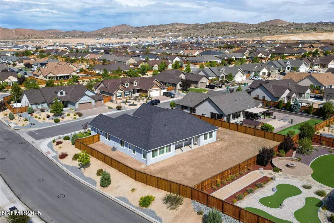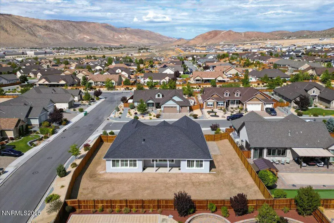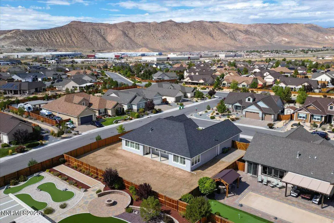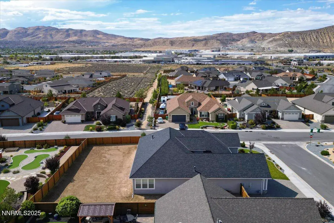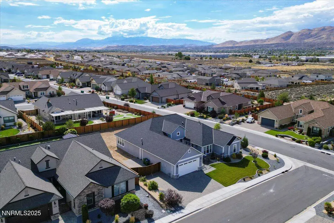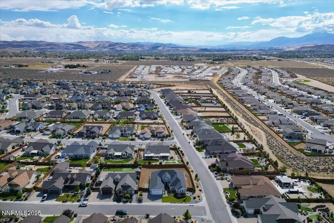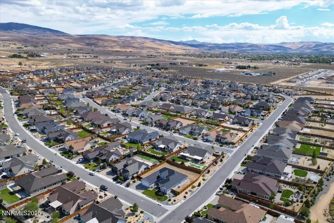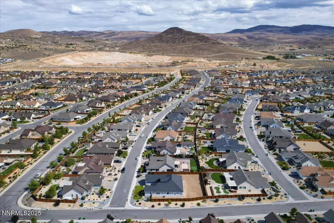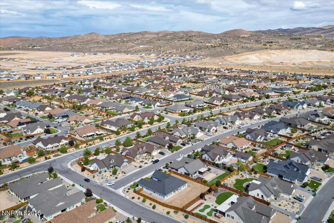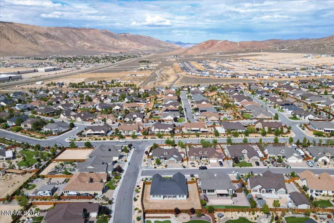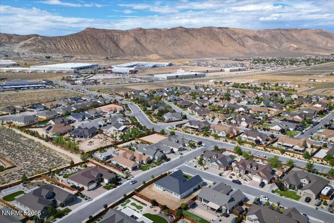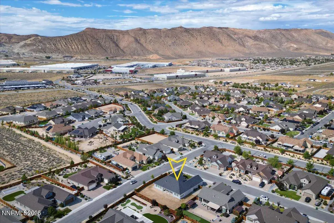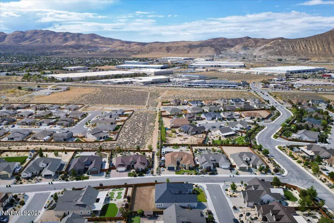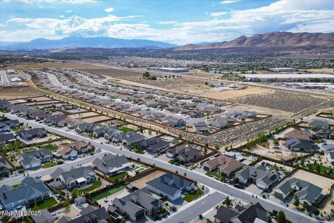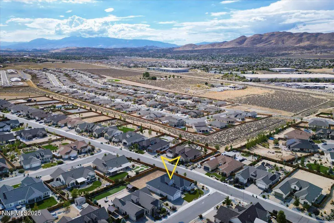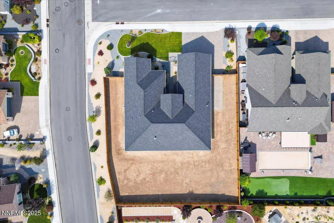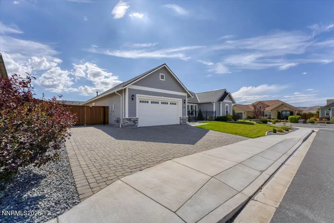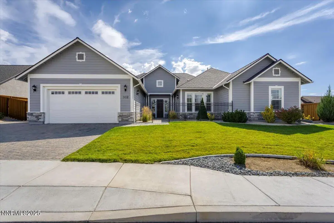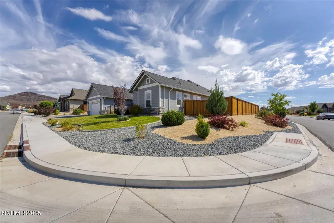Welcome to this spacious single-story corner lot home in the highly sought-after Shadow Ridge community. Built in 2018, this 4-bedroom, 2.5-bathroom residence with a 3-car tandem garage and RV parking, offers over 3,000 sq. ft. of thoughtfully designed living space on a generous 0.377-acre lot. With an open floor plan, modern finishes, and countless upgrades throughout, this home blends comfort and style—perfect for everyday living and entertaining. Just 3 miles from La Posada and Eagle Canyon, you’ll enjoy the tranquility of Shadow Ridge while still being close to shopping, dining, and conveniences. Inside, no detail has been overlooked. The kitchen is a true standout with a farm sink, upgraded cabinetry with soft close drawers, a pot filler, double ovens, Electrolux appliances, custom backsplash, under-cabinet lighting, and a stylish glass pantry door. Luxury vinyl plank flooring flows throughout the home, complemented by plantation shutters, upgraded window frames, and elegant nickel fixtures. Bathrooms feature oversized tile, upgraded glass shower in the main bathroom, and modern fixtures, while the primary suite includes an expanded bedroom and a thoughtfully designed walk-in closet with dual mirrors. Additional features include a water conditioner, a fireplace mantel and wiring for a home alarm system. The laundry room offers both a sink and upgraded tile for extra convenience. Outside, upgrades continue with extended RV paver parking (with power and gate and hose bib), an iron front fence, enhanced privacy fencing, added sconce lighting, a finished garage (insulation, drywall and paint), and three Ring cameras for extra peace of mind. The backyard is a blank canvas, ready for your vision—whether that’s creating a garden retreat, building the ultimate entertaining space, or simply enjoying the wide-open possibilities. Opportunities like this don’t come along often in Shadow Ridge—schedule your showing today.
Current real estate data for Single Family in Spanish Springs as of Nov 18, 2025
13
Single Family Listed
39
Avg DOM
318
Avg $ / SqFt
$747,499
Avg List Price
Property Details
Price:
$859,900
MLS #:
250056673
Status:
Active
Beds:
4
Baths:
2.5
Type:
Single Family
Subtype:
Single Family Residence
Subdivision:
Donovan Ranch 5
Listed Date:
Nov 2, 2025
Finished Sq Ft:
3,035
Total Sq Ft:
3,035
Lot Size:
16,422 sqft / 0.38 acres (approx)
Year Built:
2018
Schools
Elementary School:
Taylor
Middle School:
Shaw Middle School
High School:
Spanish Springs
Interior
Appliances
Double Oven, Gas Range, Refrigerator
Bathrooms
2 Full Bathrooms, 1 Half Bathroom
Cooling
Central Air
Fireplaces Total
1
Flooring
Luxury Vinyl, Tile
Heating
Forced Air
Laundry Features
Cabinets, Laundry Room, Sink
Exterior
Association Amenities
Landscaping
Construction Materials
Stucco
Exterior Features
None
Other Structures
Other
Parking Features
Garage, RV Access/Parking, Tandem
Parking Spots
5
Roof
Pitched
Security Features
Security System
Financial
HOA Fee
$120
HOA Frequency
Quarterly
HOA Name
Sugar Loaf
Taxes
$4,549
Map
Contact Us
Mortgage Calculator
Community
- Address302 Desert Chukar Drive Spanish Springs NV
- SubdivisionDonovan Ranch 5
- CitySpanish Springs
- CountyWashoe
- Zip Code89441
Property Summary
- Located in the Donovan Ranch 5 subdivision, 302 Desert Chukar Drive Spanish Springs NV is a Single Family for sale in Spanish Springs, NV, 89441. It is listed for $859,900 and features 4 beds, 3 baths, and has approximately 3,035 square feet of living space, and was originally constructed in 2018. The current price per square foot is $283. The average price per square foot for Single Family listings in Spanish Springs is $318. The average listing price for Single Family in Spanish Springs is $747,499. To schedule a showing of MLS#250056673 at 302 Desert Chukar Drive in Spanish Springs, NV, contact your Compass agent at 530-541-2465.
Similar Listings Nearby
 Courtesy of Keller Williams Group One Inc.. Disclaimer: All data relating to real estate for sale on this page comes from the Broker Reciprocity (BR) of the Northern Nevada Regional MLS. Detailed information about real estate listings held by brokerage firms other than Compass include the name of the listing broker. Neither the listing company nor Compass shall be responsible for any typographical errors, misinformation, misprints and shall be held totally harmless. The Broker providing this data believes it to be correct, but advises interested parties to confirm any item before relying on it in a purchase decision. Copyright 2025. Northern Nevada Regional MLS. All rights reserved.
Courtesy of Keller Williams Group One Inc.. Disclaimer: All data relating to real estate for sale on this page comes from the Broker Reciprocity (BR) of the Northern Nevada Regional MLS. Detailed information about real estate listings held by brokerage firms other than Compass include the name of the listing broker. Neither the listing company nor Compass shall be responsible for any typographical errors, misinformation, misprints and shall be held totally harmless. The Broker providing this data believes it to be correct, but advises interested parties to confirm any item before relying on it in a purchase decision. Copyright 2025. Northern Nevada Regional MLS. All rights reserved. 302 Desert Chukar Drive
Spanish Springs, NV
