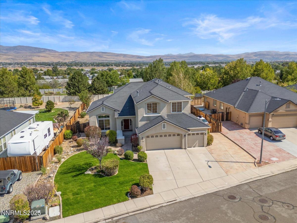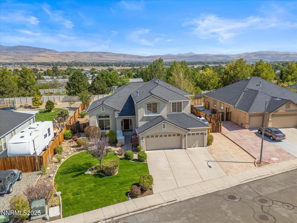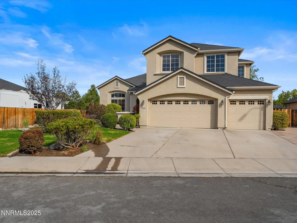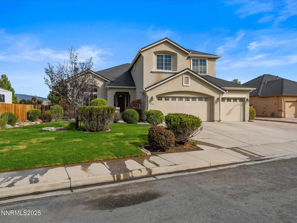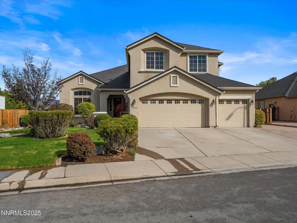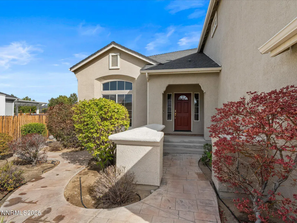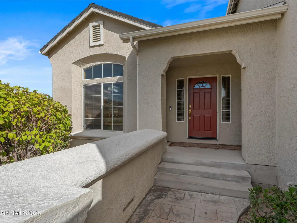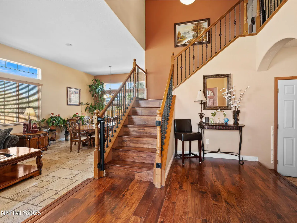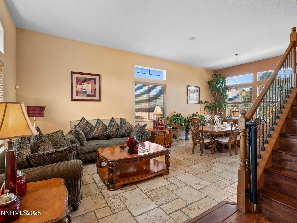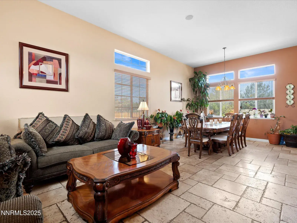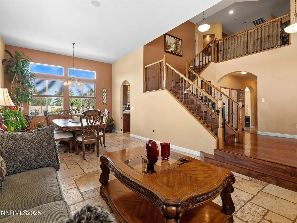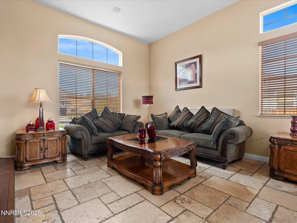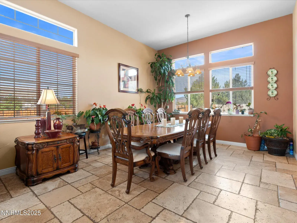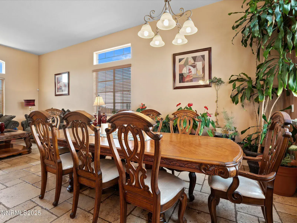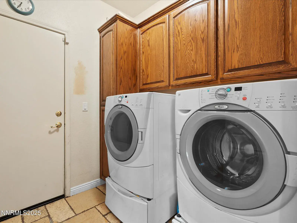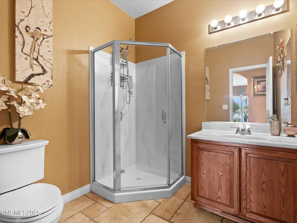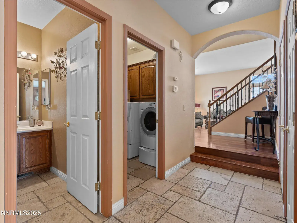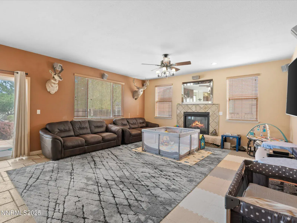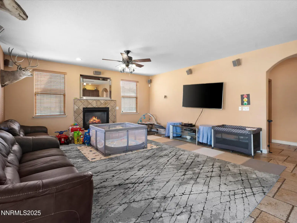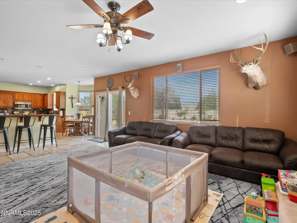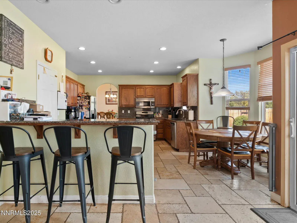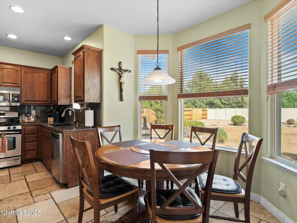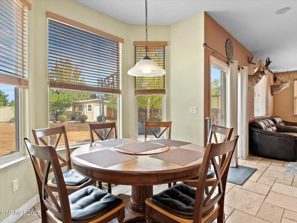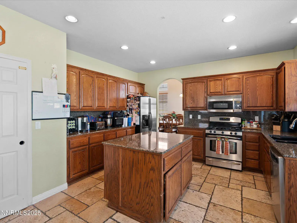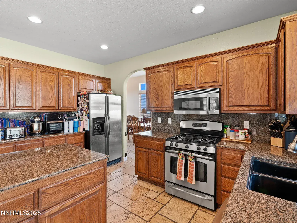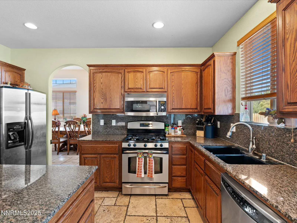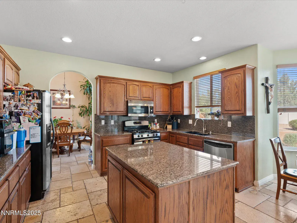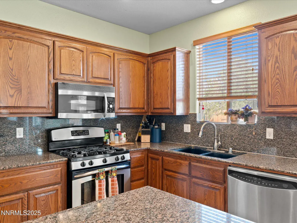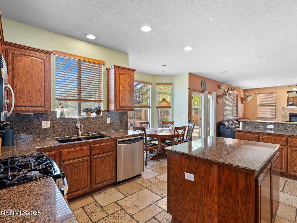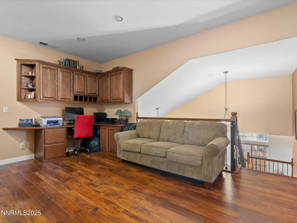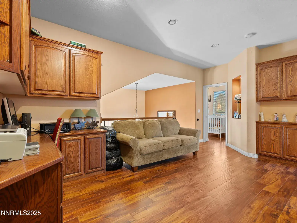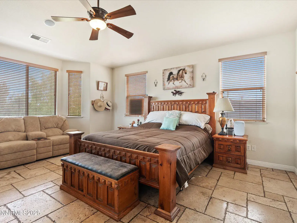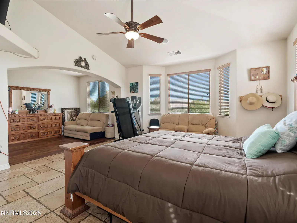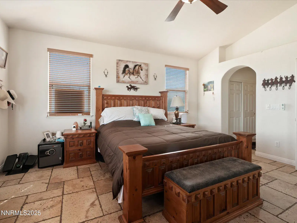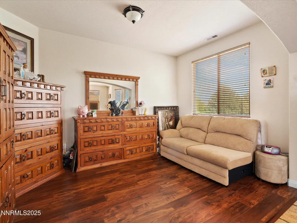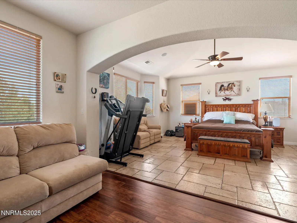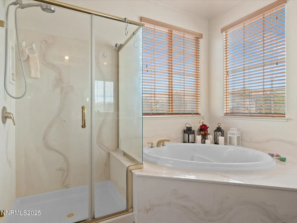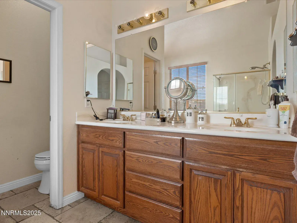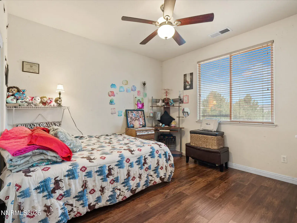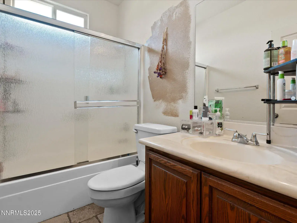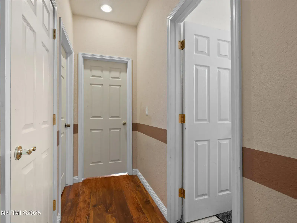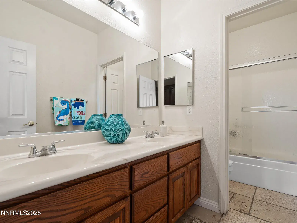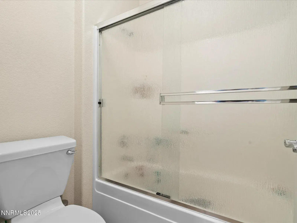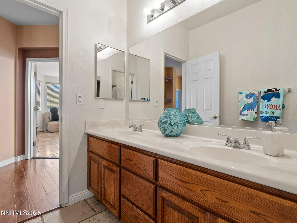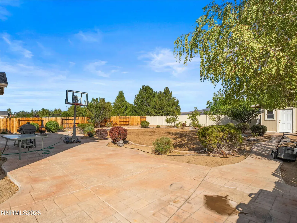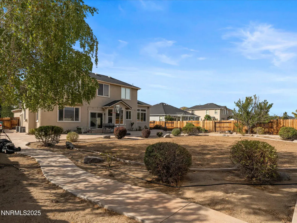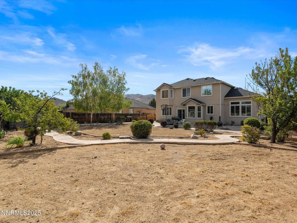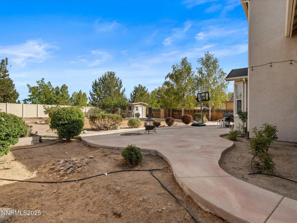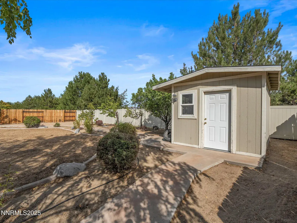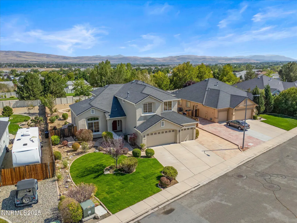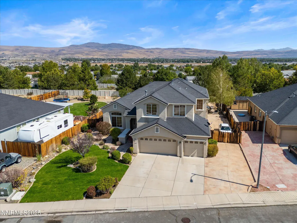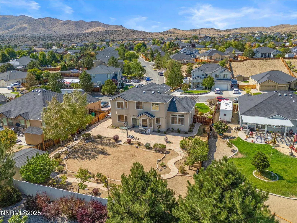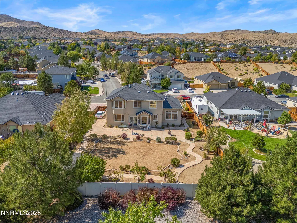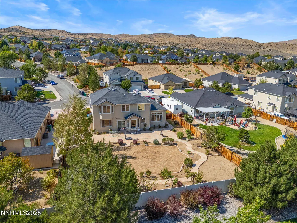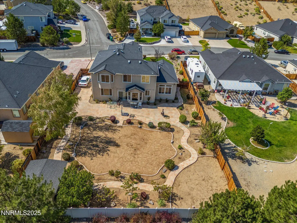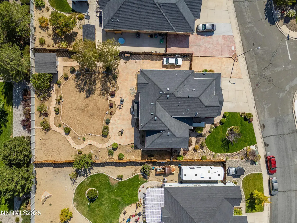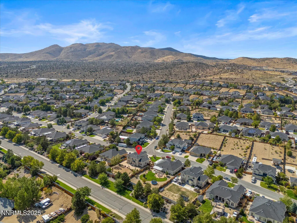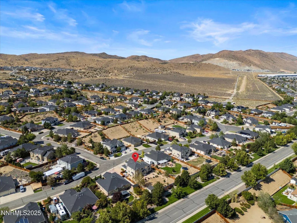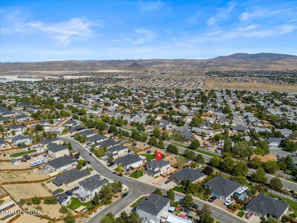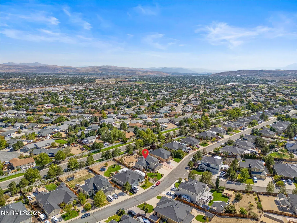Welcome to this spacious 3,274 sq ft home, thoughtfully upgraded by the original owners and set on a large, private lot with space for entertaining, no rear neighbors and mountain views.
The property offers exceptional outdoor living with over 43 yards of stamped concrete, RV parking, a large storage shed, a beautifully landscaped front yard, and a backyard designed for both beauty and flexibility. Enjoy mature roses and plants, along with fruit trees including apricot, peach, plum, and cherry. An area has been prepped with soil for a lawn or a future buyer’s vision, while the concrete patio and walking paths, plus a gas stub for BBQ, make entertaining easy.
Inside, the home features travertine tile and laminate flooring throughout. The open kitchen is highlighted by granite countertops and backsplash, extended cabinetry, and a convenient wet bar with wine fridge. A full bedroom and bathroom on the main level provide flexibility for guests or multigenerational living. Upstairs, you’ll find four additional bedrooms plus a loft with a built-in desk and office cabinetry. The primary suite is truly special, with a large attached bonus room- perfect for an office, fitness space, or custom walk-in closet- and a spa-like bathroom with a deep jetted tub.
Additional highlights include zoned heating and cooling, abundant storage, surround sound speakers, and a 3-car garage with an extra 6 feet of depth for oversized vehicles, toys, or storage. Thoughtful details such as elegant arches and interior switch-controlled exterior holiday lighting, along with numerous upgrades throughout, make this home both unique and inviting.
This is the perfect blend of space, style, and function… don’t miss your chance to own it!
The property offers exceptional outdoor living with over 43 yards of stamped concrete, RV parking, a large storage shed, a beautifully landscaped front yard, and a backyard designed for both beauty and flexibility. Enjoy mature roses and plants, along with fruit trees including apricot, peach, plum, and cherry. An area has been prepped with soil for a lawn or a future buyer’s vision, while the concrete patio and walking paths, plus a gas stub for BBQ, make entertaining easy.
Inside, the home features travertine tile and laminate flooring throughout. The open kitchen is highlighted by granite countertops and backsplash, extended cabinetry, and a convenient wet bar with wine fridge. A full bedroom and bathroom on the main level provide flexibility for guests or multigenerational living. Upstairs, you’ll find four additional bedrooms plus a loft with a built-in desk and office cabinetry. The primary suite is truly special, with a large attached bonus room- perfect for an office, fitness space, or custom walk-in closet- and a spa-like bathroom with a deep jetted tub.
Additional highlights include zoned heating and cooling, abundant storage, surround sound speakers, and a 3-car garage with an extra 6 feet of depth for oversized vehicles, toys, or storage. Thoughtful details such as elegant arches and interior switch-controlled exterior holiday lighting, along with numerous upgrades throughout, make this home both unique and inviting.
This is the perfect blend of space, style, and function… don’t miss your chance to own it!
Current real estate data for Single Family in Spanish Springs as of Dec 30, 2025
10
Single Family Listed
58
Avg DOM
336
Avg $ / SqFt
$792,439
Avg List Price
Property Details
Price:
$770,000
MLS #:
250055112
Status:
Active
Beds:
5
Baths:
4
Type:
Single Family
Subtype:
Single Family Residence
Subdivision:
Eagle Canyon 2 Unit 5
Listed Date:
Aug 27, 2025
Finished Sq Ft:
3,274
Total Sq Ft:
3,274
Lot Size:
13,852 sqft / 0.32 acres (approx)
Year Built:
2005
Schools
Elementary School:
Hall
Middle School:
Shaw Middle School
High School:
Spanish Springs
Interior
Appliances
Dishwasher, Disposal, Gas Cooktop, Microwave, None
Bathrooms
4 Full Bathrooms
Cooling
Central Air
Fireplaces Total
1
Flooring
Laminate, Tile, Travertine
Heating
Forced Air, Natural Gas
Laundry Features
Cabinets, Laundry Room, Washer Hookup
Exterior
Association Amenities
None
Construction Materials
Frame, Stucco
Exterior Features
Barbecue Stubbed In, Rain Gutters
Other Structures
Shed(s), Storage
Parking Features
Additional Parking, Attached, Garage, Garage Door Opener, RV Access/Parking
Parking Spots
3
Roof
Composition, Pitched, Shingle
Security Features
Security System Leased, Smoke Detector(s)
Financial
HOA Fee
$140
HOA Frequency
Quarterly
HOA Name
Eagle Canyon North HOA
Taxes
$5,527
Map
Contact Us
Mortgage Calculator
Community
- Address1268 Dortmunder Drive Spanish Springs NV
- SubdivisionEagle Canyon 2 Unit 5
- CitySpanish Springs
- CountyWashoe
- Zip Code89441
Property Summary
- Located in the Eagle Canyon 2 Unit 5 subdivision, 1268 Dortmunder Drive Spanish Springs NV is a Single Family for sale in Spanish Springs, NV, 89441. It is listed for $770,000 and features 5 beds, 4 baths, and has approximately 3,274 square feet of living space, and was originally constructed in 2005. The current price per square foot is $235. The average price per square foot for Single Family listings in Spanish Springs is $336. The average listing price for Single Family in Spanish Springs is $792,439. To schedule a showing of MLS#250055112 at 1268 Dortmunder Drive in Spanish Springs, NV, contact your Compass agent at 530-541-2465.
Similar Listings Nearby
 Courtesy of Dickson Realty – Downtown. Disclaimer: All data relating to real estate for sale on this page comes from the Broker Reciprocity (BR) of the Northern Nevada Regional MLS. Detailed information about real estate listings held by brokerage firms other than Compass include the name of the listing broker. Neither the listing company nor Compass shall be responsible for any typographical errors, misinformation, misprints and shall be held totally harmless. The Broker providing this data believes it to be correct, but advises interested parties to confirm any item before relying on it in a purchase decision. Copyright 2025. Northern Nevada Regional MLS. All rights reserved.
Courtesy of Dickson Realty – Downtown. Disclaimer: All data relating to real estate for sale on this page comes from the Broker Reciprocity (BR) of the Northern Nevada Regional MLS. Detailed information about real estate listings held by brokerage firms other than Compass include the name of the listing broker. Neither the listing company nor Compass shall be responsible for any typographical errors, misinformation, misprints and shall be held totally harmless. The Broker providing this data believes it to be correct, but advises interested parties to confirm any item before relying on it in a purchase decision. Copyright 2025. Northern Nevada Regional MLS. All rights reserved. 1268 Dortmunder Drive
Spanish Springs, NV
