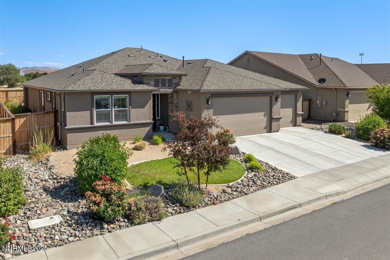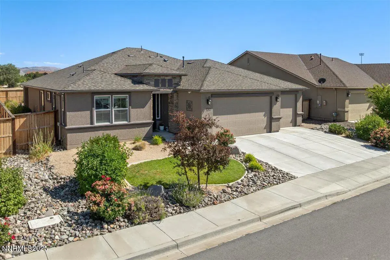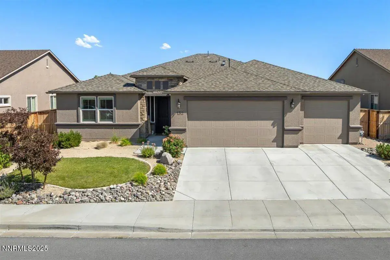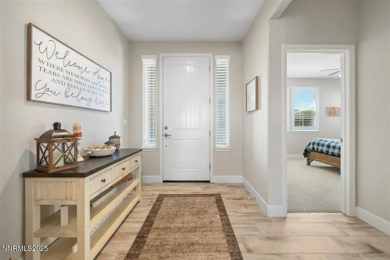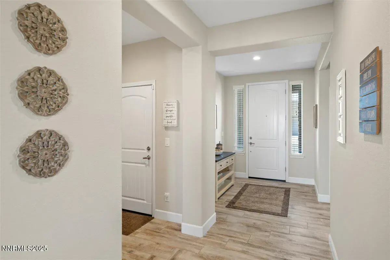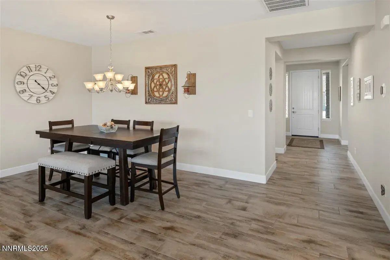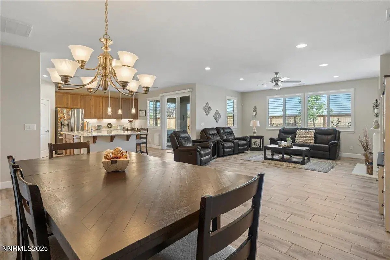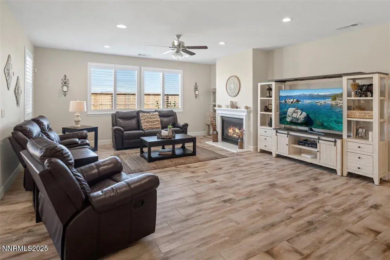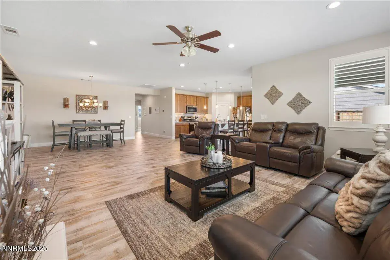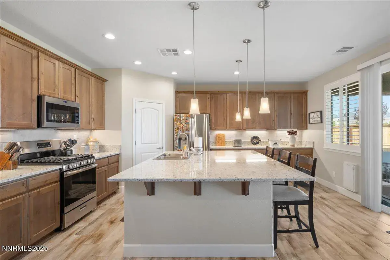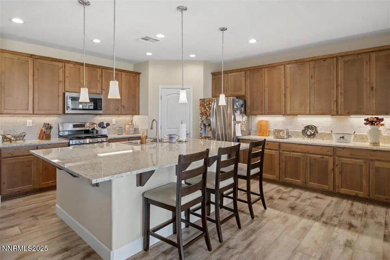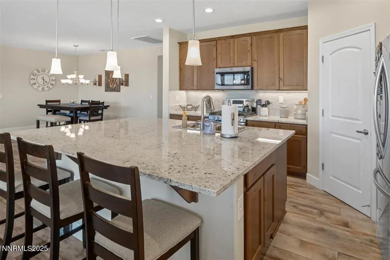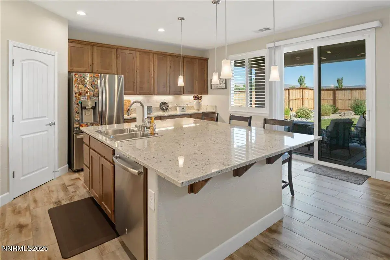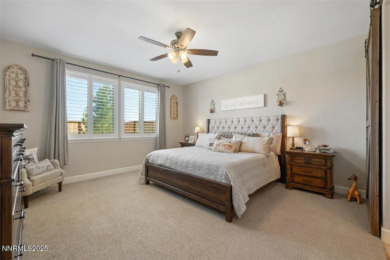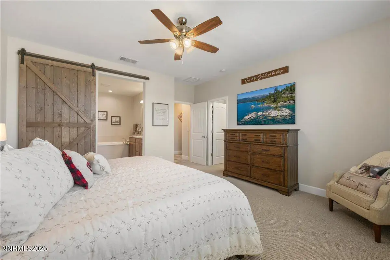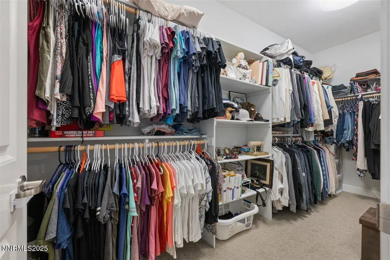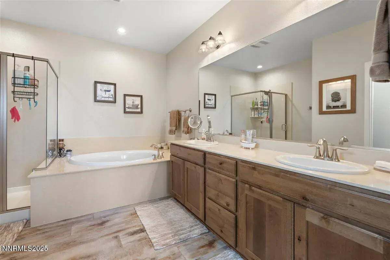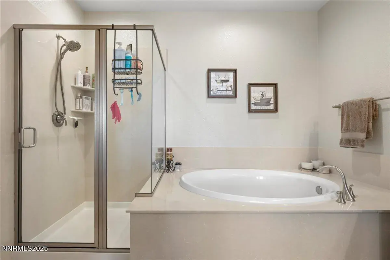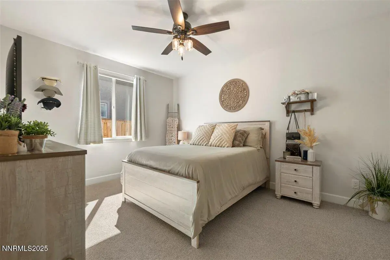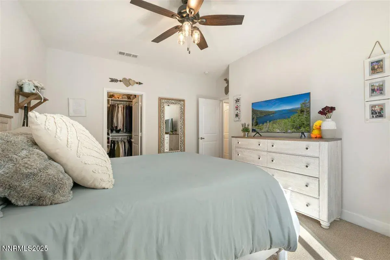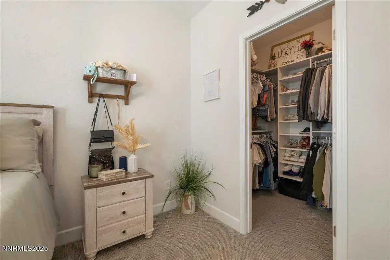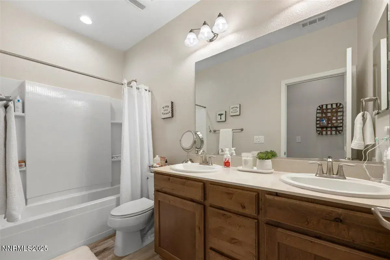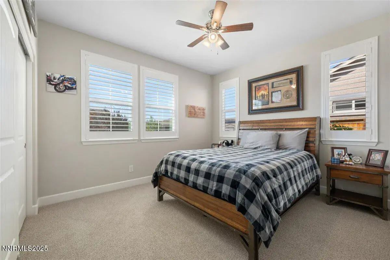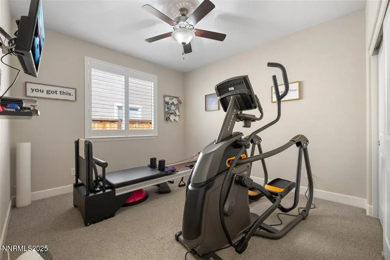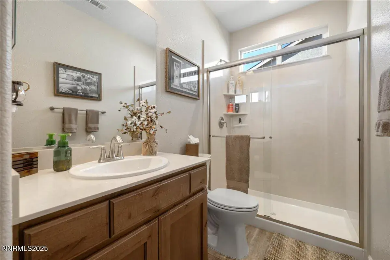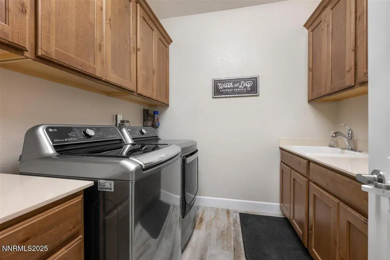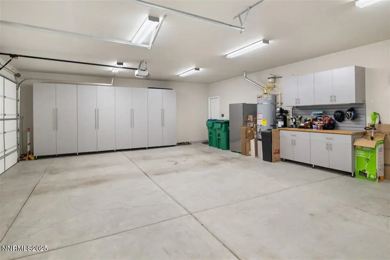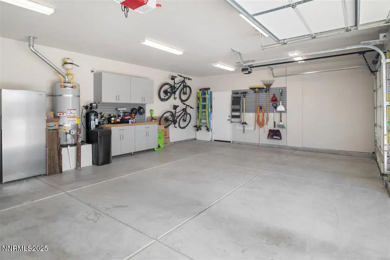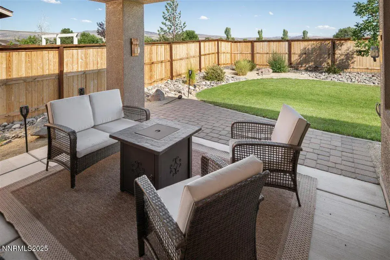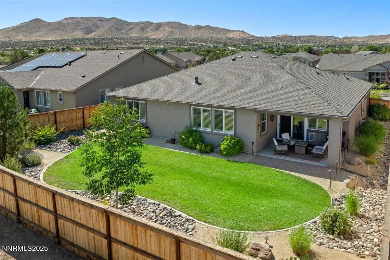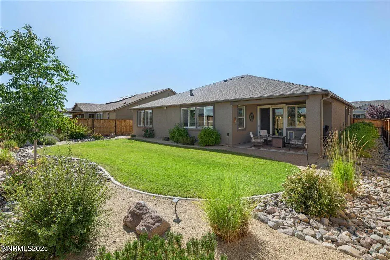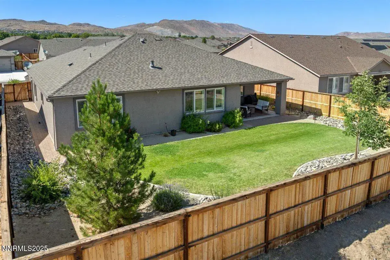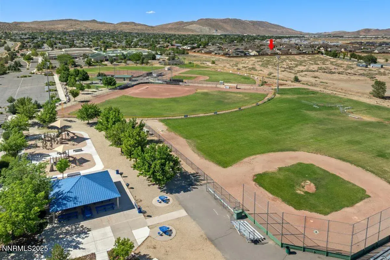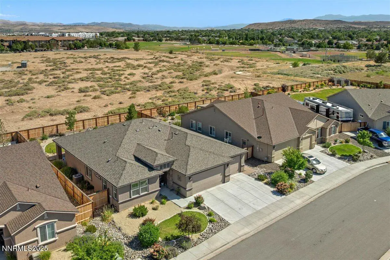Previous Model and an extremely high demand floorplan. You’ll find this absolutely beautiful, immaculate & well-maintained home has been loved and shows pride of ownership from the moment you enter. The oversized great room offers a fireplace, high ceilings, large windows with shutters, giving natural light throughout. The kitchen features an abundance of alder wood cabinetry which includes roll out shelving, beautiful granite countertops with a neutral stone tile backsplash, a large pantry plus an exceptionally sized island for a bakers dream or the entertainer’s delight. The large primary bedroom also features an organized walk-in closet with en-suite that has a sliding barn door for privacy featuring a walk-in shower, separate garden tub and dual sinks. There are 3 additional oversized rooms, 1 has its own hall bathroom and includes a shower/tub combo. The other 2 bedrooms are situated ideally next to a full bath with a walk-in shower, plus a linen closet and are located on the opposite side of the home. All rooms include a ceiling fan plus lights with a dimmer switch and an automatic sensor plus remote operation. The laundry room includes upper/lower cabinets, a deep sink and plenty of counter space. The finished 3-car garage offers plenty of cabinet space for tons of storage and all your tools. The garage is 23’6″ deep with 8′ insulated garage doors with quiet open/close feature, along with man door for access to a paver walk that leads to the fully landscaped backyard. Enjoy the covered patio with a gas line stubbed for your BBQ!
Current real estate data for Single Family in Spanish Springs as of Nov 18, 2025
13
Single Family Listed
39
Avg DOM
318
Avg $ / SqFt
$747,499
Avg List Price
Property Details
Price:
$709,900
MLS #:
250053107
Status:
Active
Beds:
4
Baths:
3
Type:
Single Family
Subtype:
Single Family Residence
Subdivision:
Eagle Canyon Ranch 2
Listed Date:
Jul 16, 2025
Finished Sq Ft:
2,425
Total Sq Ft:
2,425
Lot Size:
8,591 sqft / 0.20 acres (approx)
Year Built:
2017
Schools
Elementary School:
Hall
Middle School:
Shaw Middle School
High School:
Spanish Springs
Interior
Appliances
Dishwasher, Disposal, Gas Cooktop, Gas Range, Microwave
Bathrooms
3 Full Bathrooms
Cooling
Central Air
Fireplaces Total
1
Flooring
Carpet, Ceramic Tile
Heating
Forced Air, Natural Gas
Laundry Features
Cabinets, Laundry Room, Sink, Washer Hookup
Exterior
Association Amenities
None
Construction Materials
Attic/Crawl Hatchway(s) Insulated, Batts Insulation, Blown-In Insulation, Foam Insulation, Stucco
Exterior Features
Barbecue Stubbed In, Rain Gutters
Other Structures
None
Parking Features
Attached, Garage, Garage Door Opener
Parking Spots
3
Roof
Composition
Security Features
Smoke Detector(s)
Financial
HOA Fee
$63
HOA Frequency
Quarterly
HOA Name
Associa Sierra North
Taxes
$4,393
Map
Contact Us
Mortgage Calculator
Community
- Address132 Midas Court Spanish Springs NV
- SubdivisionEagle Canyon Ranch 2
- CitySpanish Springs
- CountyWashoe
- Zip Code89441
Property Summary
- Located in the Eagle Canyon Ranch 2 subdivision, 132 Midas Court Spanish Springs NV is a Single Family for sale in Spanish Springs, NV, 89441. It is listed for $709,900 and features 4 beds, 3 baths, and has approximately 2,425 square feet of living space, and was originally constructed in 2017. The current price per square foot is $293. The average price per square foot for Single Family listings in Spanish Springs is $318. The average listing price for Single Family in Spanish Springs is $747,499. To schedule a showing of MLS#250053107 at 132 Midas Court in Spanish Springs, NV, contact your Compass agent at 530-541-2465.
Similar Listings Nearby
 Courtesy of LPT Realty, LLC. Disclaimer: All data relating to real estate for sale on this page comes from the Broker Reciprocity (BR) of the Northern Nevada Regional MLS. Detailed information about real estate listings held by brokerage firms other than Compass include the name of the listing broker. Neither the listing company nor Compass shall be responsible for any typographical errors, misinformation, misprints and shall be held totally harmless. The Broker providing this data believes it to be correct, but advises interested parties to confirm any item before relying on it in a purchase decision. Copyright 2025. Northern Nevada Regional MLS. All rights reserved.
Courtesy of LPT Realty, LLC. Disclaimer: All data relating to real estate for sale on this page comes from the Broker Reciprocity (BR) of the Northern Nevada Regional MLS. Detailed information about real estate listings held by brokerage firms other than Compass include the name of the listing broker. Neither the listing company nor Compass shall be responsible for any typographical errors, misinformation, misprints and shall be held totally harmless. The Broker providing this data believes it to be correct, but advises interested parties to confirm any item before relying on it in a purchase decision. Copyright 2025. Northern Nevada Regional MLS. All rights reserved. 132 Midas Court
Spanish Springs, NV
