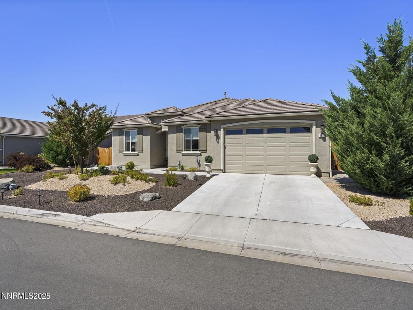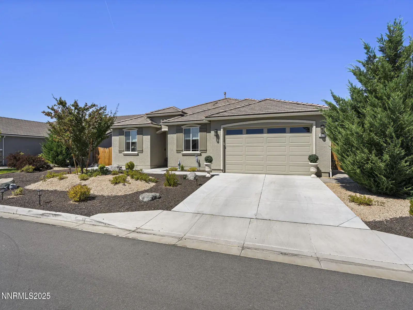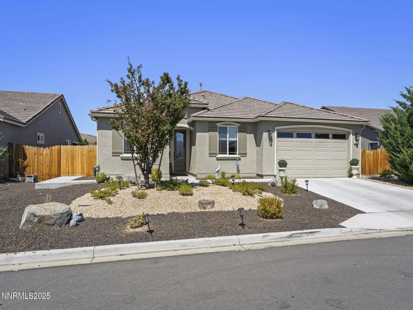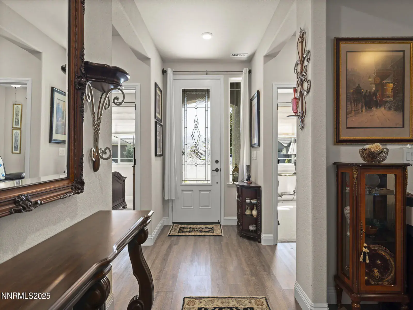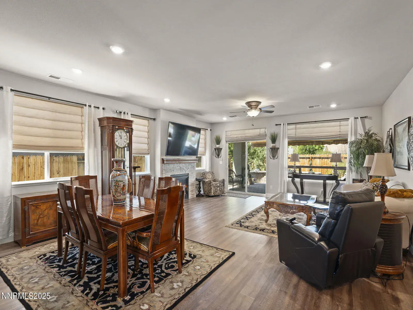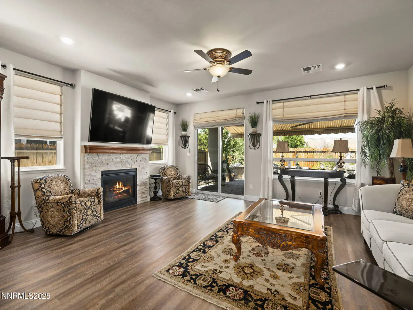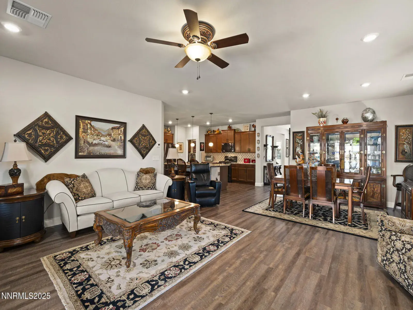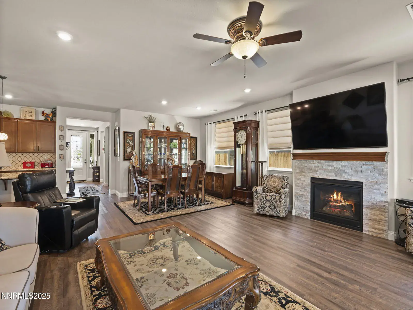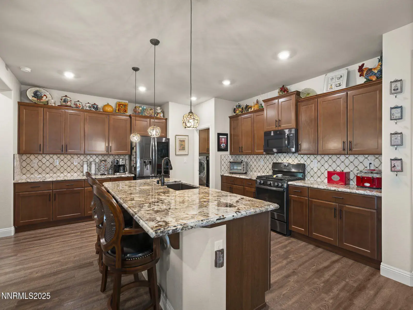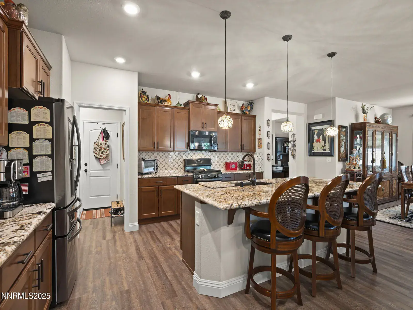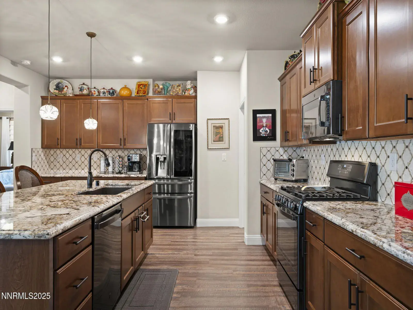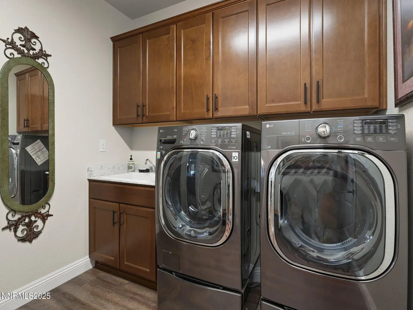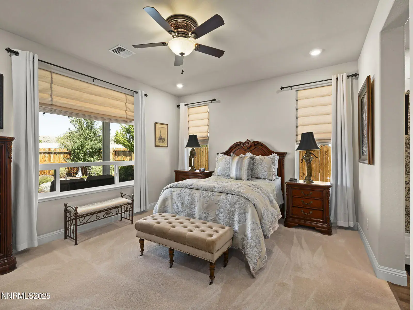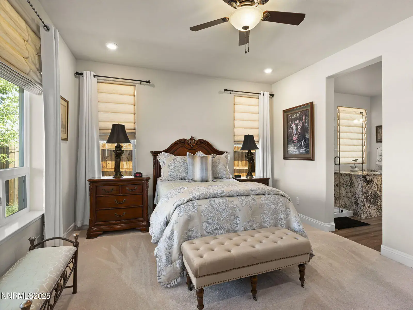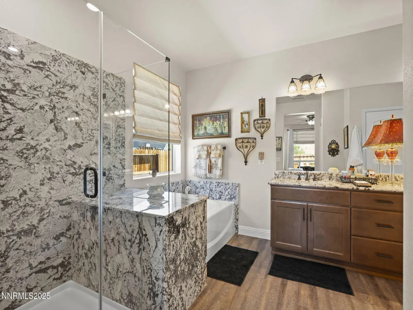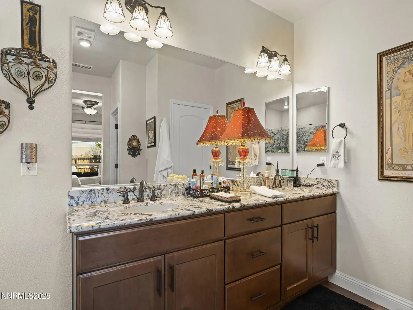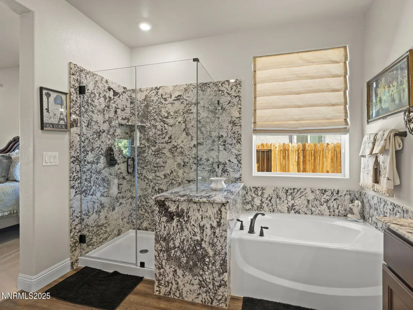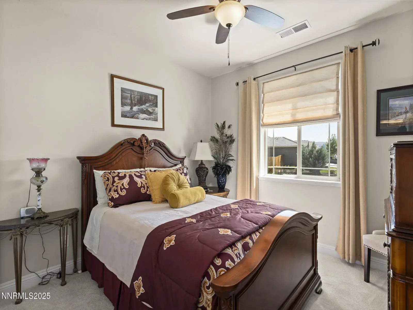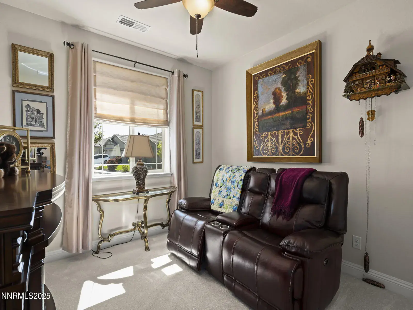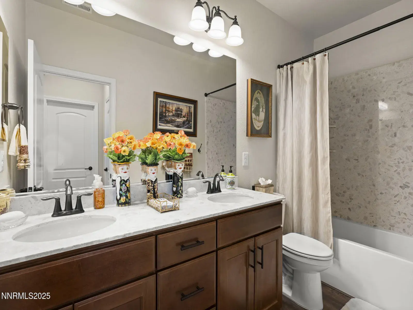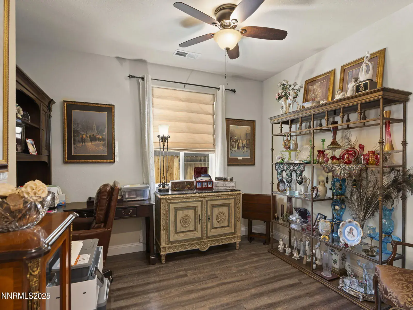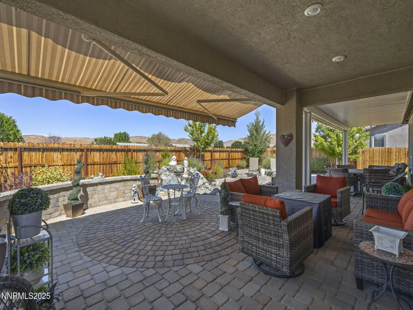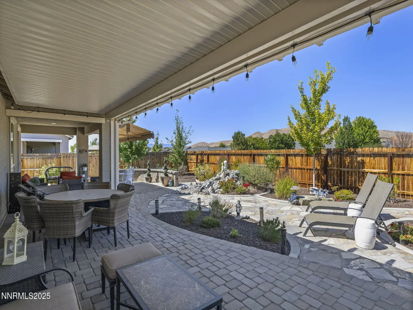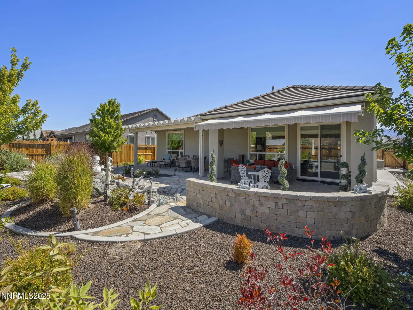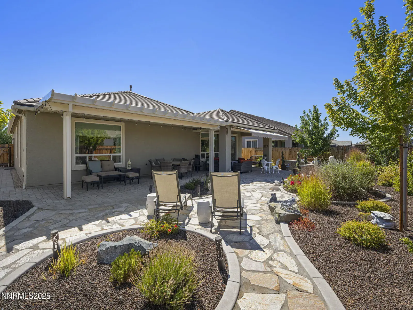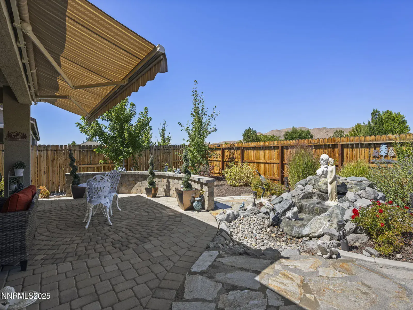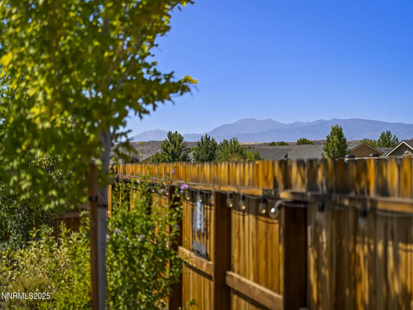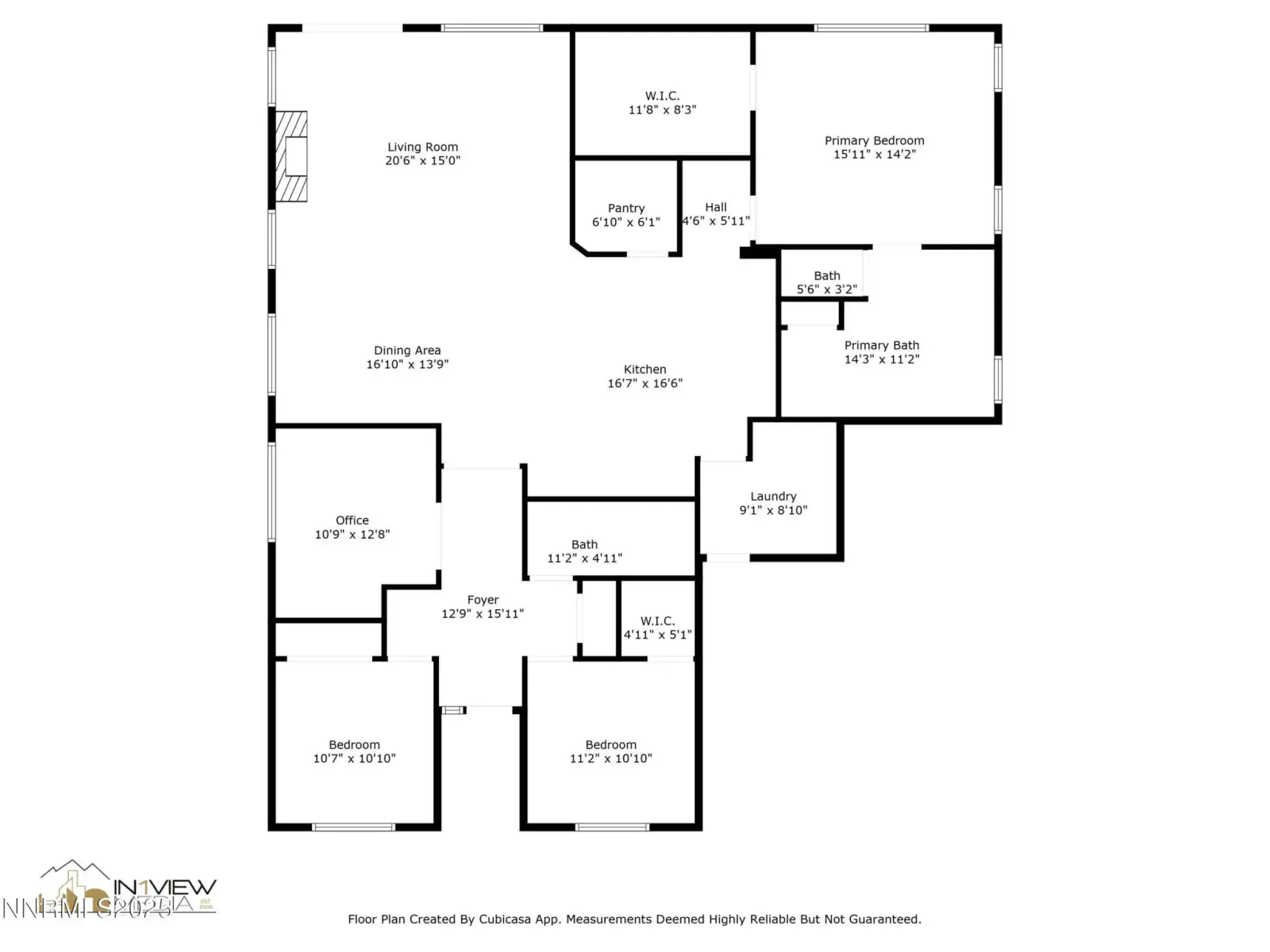Not only has the seller reduced the price (29K) they are offering 15k to the buyer for a rate buy down and or closing costs. Come see the better than new single level 3 bedroom 2 bath + den/office move in ready home. The front door has beautiful glass and a phantom screen door. The kitchen is upgraded with beautiful granite, custom backsplash and composite sink. There is large island/breakfast bar and tons of counter space. There is also a walk in pantry. The large laundry room has a sink and cabinets. The dining room/great room has a gas log fireplace with a wood mantle. Beautiful mountain views with no backyard neighbors, The master bedroom also has granite and a stand up shower and soaking tub. The floors are LVP and there is upgraded carpet in the bedrooms. Guest bath has an oversized tub and double sinks. The back yard is second to none. Completely low maintenance landscaping with a stunning water feature. Pavers extend from the back of the house making a large patio with a paver wall for extra seating, great for entertaining. There is a paver walk way around to the front of the house on one side and concrete walkway on the other side. The extended patio cover and automatic awning provide shade. There is also a gas hook up for the BBQ. The yard is very private. The front yard is zero scape. There is a 2+ car garage. Refrigerator and washer and dryer do not stay. All window coverings stay. Almost everything in this home is upgraded as you will see when you show it. Truly move in ready.
Current real estate data for Single Family in Spanish Springs as of Nov 18, 2025
13
Single Family Listed
39
Avg DOM
318
Avg $ / SqFt
$747,499
Avg List Price
Property Details
Price:
$645,000
MLS #:
250054448
Status:
Active
Beds:
3
Baths:
2
Type:
Single Family
Subtype:
Single Family Residence
Subdivision:
Eagle Canyon Ranch Unit 5
Listed Date:
Aug 13, 2025
Finished Sq Ft:
2,134
Total Sq Ft:
2,134
Lot Size:
8,512 sqft / 0.20 acres (approx)
Year Built:
2020
Schools
Elementary School:
Taylor
Middle School:
Shaw Middle School
High School:
Spanish Springs
Interior
Appliances
Dishwasher, Disposal, Gas Range, Microwave, Self Cleaning Oven
Bathrooms
2 Full Bathrooms
Cooling
Central Air
Fireplaces Total
1
Flooring
Carpet, Luxury Vinyl
Heating
Forced Air, Natural Gas
Laundry Features
Cabinets, Laundry Room, Sink, Washer Hookup
Exterior
Association Amenities
Management
Construction Materials
Stucco
Exterior Features
Awning(s), Rain Gutters
Other Structures
None
Parking Features
Garage, Garage Door Opener
Parking Spots
2
Roof
Pitched, Tile
Security Features
Carbon Monoxide Detector(s), Smoke Detector(s)
Financial
HOA Fee
$63
HOA Frequency
Quarterly
HOA Name
Associa North
Taxes
$4,460
Map
Contact Us
Mortgage Calculator
Community
- Address2171 Kingston Canyon Drive Spanish Springs NV
- SubdivisionEagle Canyon Ranch Unit 5
- CitySpanish Springs
- CountyWashoe
- Zip Code89441
Property Summary
- Located in the Eagle Canyon Ranch Unit 5 subdivision, 2171 Kingston Canyon Drive Spanish Springs NV is a Single Family for sale in Spanish Springs, NV, 89441. It is listed for $645,000 and features 3 beds, 2 baths, and has approximately 2,134 square feet of living space, and was originally constructed in 2020. The current price per square foot is $302. The average price per square foot for Single Family listings in Spanish Springs is $318. The average listing price for Single Family in Spanish Springs is $747,499. To schedule a showing of MLS#250054448 at 2171 Kingston Canyon Drive in Spanish Springs, NV, contact your Compass agent at 530-541-2465.
Similar Listings Nearby
 Courtesy of Chase International-Damonte. Disclaimer: All data relating to real estate for sale on this page comes from the Broker Reciprocity (BR) of the Northern Nevada Regional MLS. Detailed information about real estate listings held by brokerage firms other than Compass include the name of the listing broker. Neither the listing company nor Compass shall be responsible for any typographical errors, misinformation, misprints and shall be held totally harmless. The Broker providing this data believes it to be correct, but advises interested parties to confirm any item before relying on it in a purchase decision. Copyright 2025. Northern Nevada Regional MLS. All rights reserved.
Courtesy of Chase International-Damonte. Disclaimer: All data relating to real estate for sale on this page comes from the Broker Reciprocity (BR) of the Northern Nevada Regional MLS. Detailed information about real estate listings held by brokerage firms other than Compass include the name of the listing broker. Neither the listing company nor Compass shall be responsible for any typographical errors, misinformation, misprints and shall be held totally harmless. The Broker providing this data believes it to be correct, but advises interested parties to confirm any item before relying on it in a purchase decision. Copyright 2025. Northern Nevada Regional MLS. All rights reserved. 2171 Kingston Canyon Drive
Spanish Springs, NV
