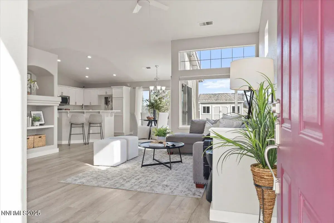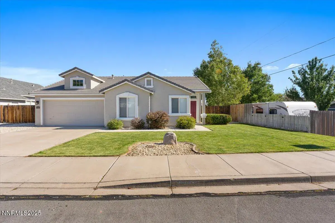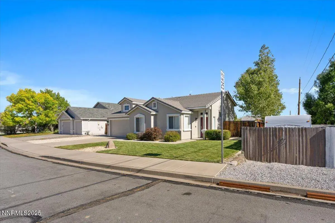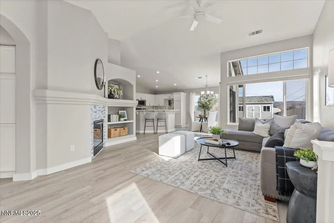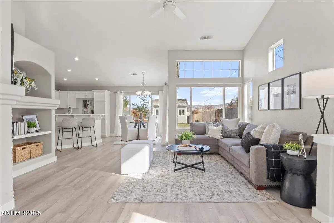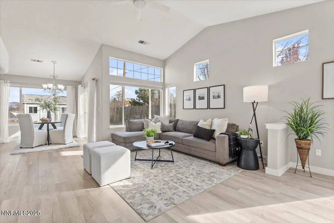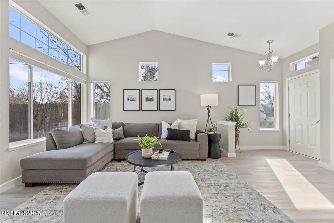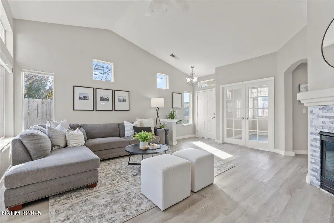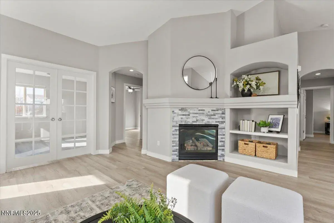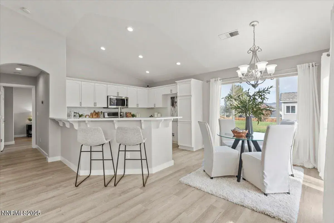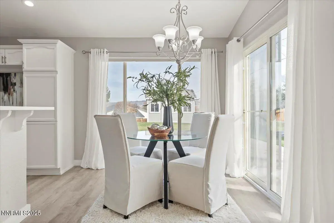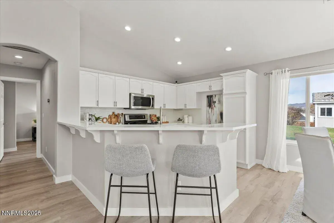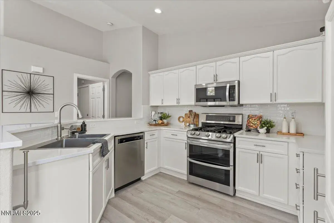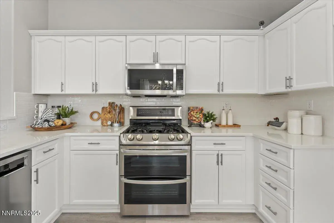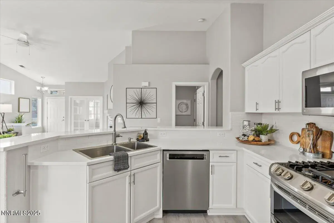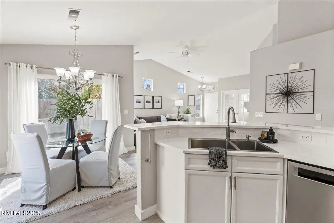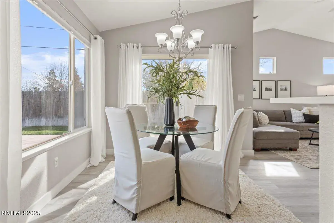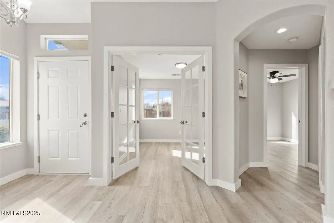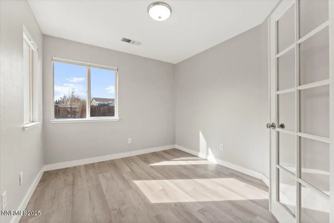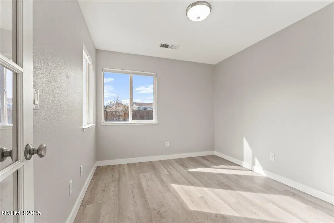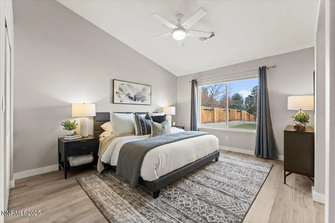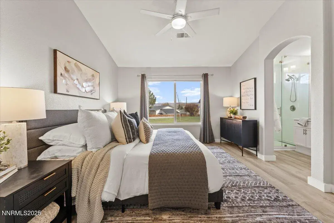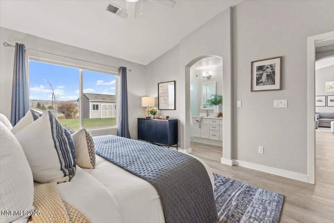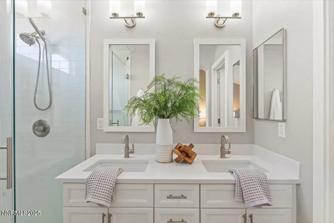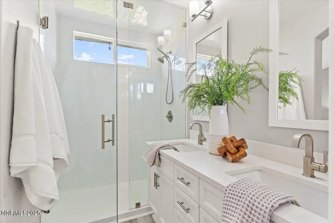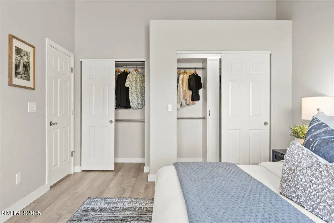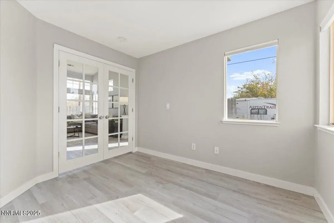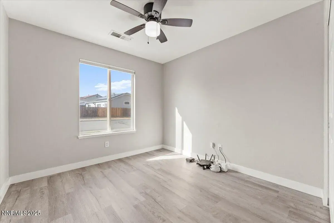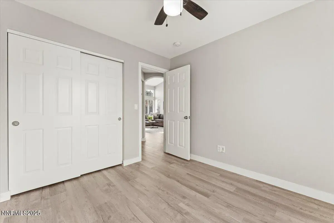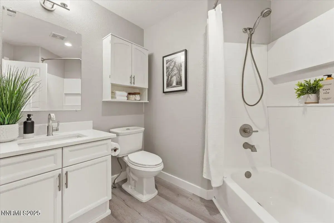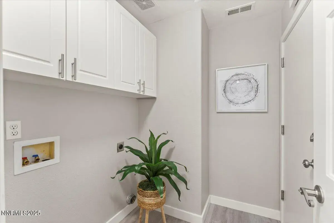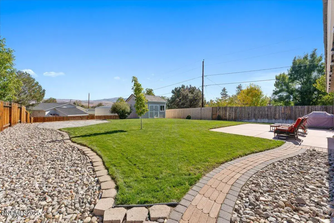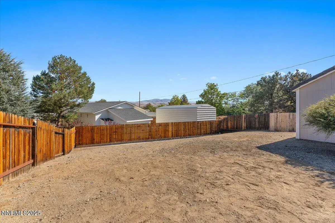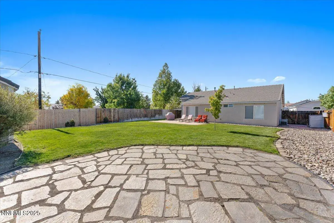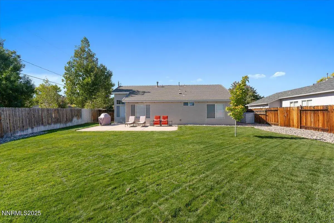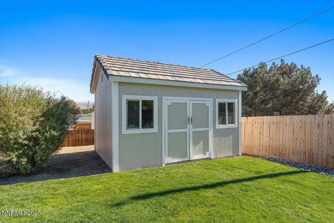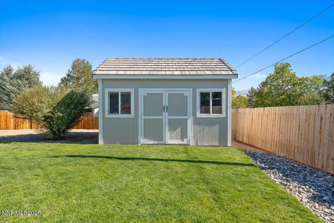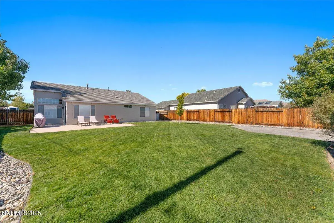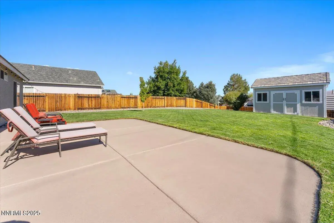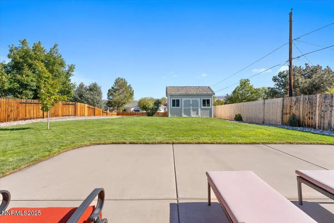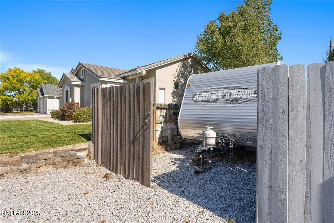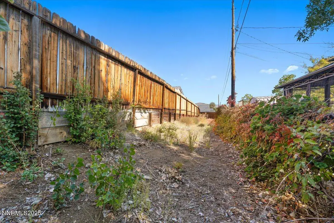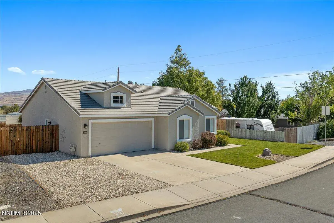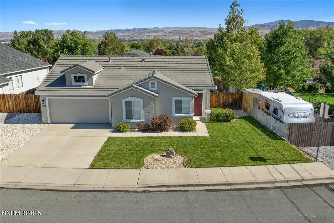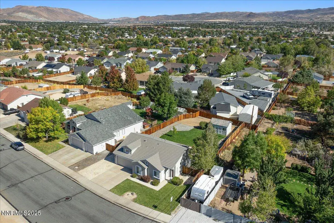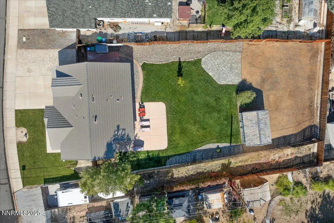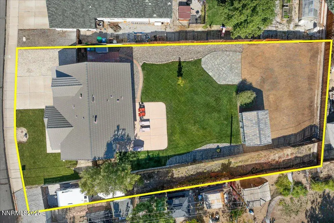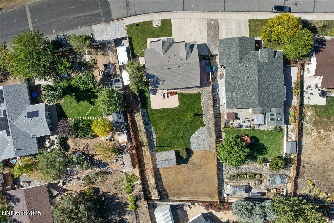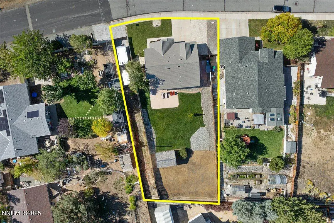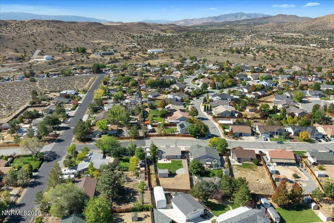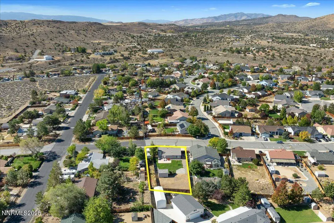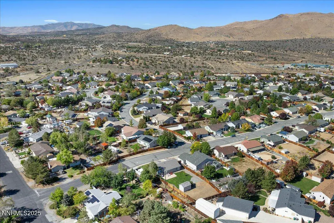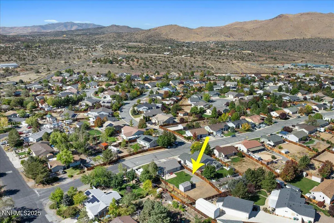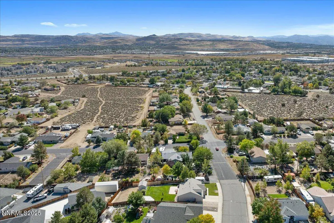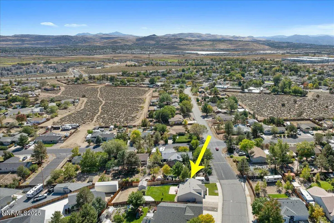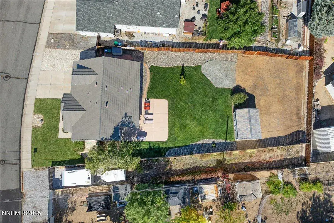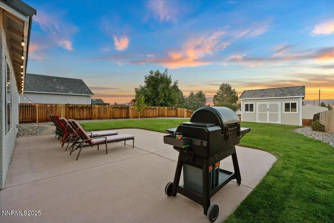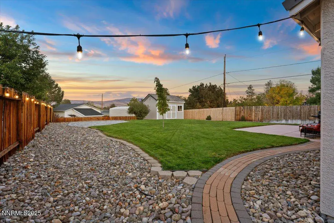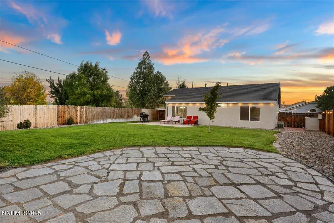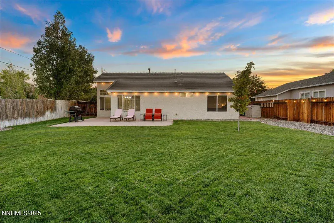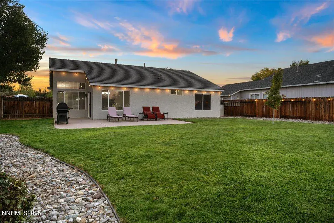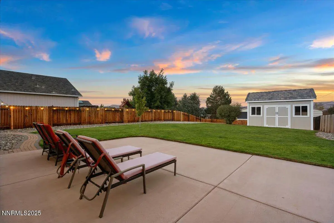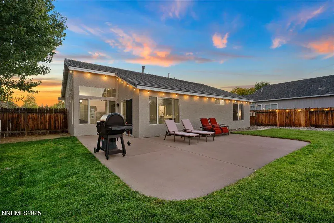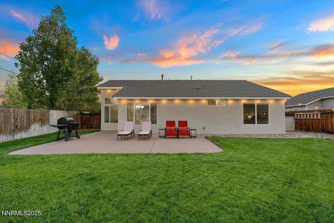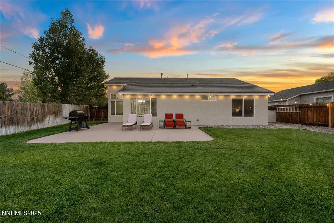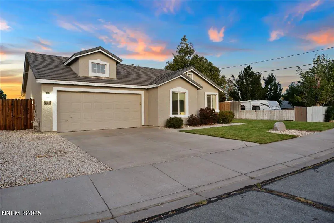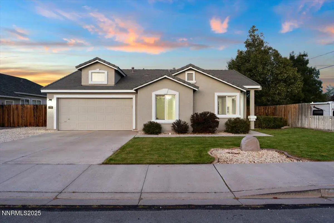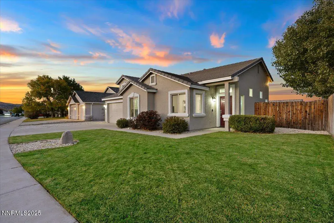Welcome to 3555 Erin Drive, a stunning single-story home that’s been completely remodeled from top to bottom — no corners cut and no shortcuts taken. The exterior shines with fresh stucco, a durable tile roof, and a bold steel front door for modern curb appeal. Inside, you’ll find bright, open spaces with luxury vinyl plank flooring, energy-efficient LED lighting, and crisp modern finishes throughout. The kitchen features quartz countertops, updated cabinetry, and quality fixtures, while both bathrooms have been reimagined with stylish details — including a spa-inspired steam shower in the primary suite. Outside, enjoy a fully landscaped yard with sprinklers, drip irrigation, and a patio that’s perfect for entertaining. There’s also RV parking, a 12×16 (192 sf) storage shed with loft and work bench for projects or hobbies, and an insulated garage door that adds year-round comfort and efficiency. This home truly has it all — modern design, thoughtful upgrades, and turnkey convenience. Bright, beautiful, and built to last, 3555 Erin Drive is ready to welcome you home.
Current real estate data for Single Family in Spanish Springs as of Nov 18, 2025
13
Single Family Listed
39
Avg DOM
318
Avg $ / SqFt
$747,499
Avg List Price
Property Details
Price:
$499,900
MLS #:
250058165
Status:
Active
Beds:
2
Baths:
2
Type:
Single Family
Subtype:
Single Family Residence
Subdivision:
North Springs Estates Wild Hawk Ridge Phase 2
Listed Date:
Nov 13, 2025
Finished Sq Ft:
1,262
Total Sq Ft:
1,262
Lot Size:
13,068 sqft / 0.30 acres (approx)
Year Built:
2002
Schools
Elementary School:
Hall
Middle School:
Shaw Middle School
High School:
Spanish Springs
Interior
Appliances
Dishwasher, Disposal, Double Oven, Gas Range, Microwave, Self Cleaning Oven
Bathrooms
2 Full Bathrooms
Cooling
Central Air
Fireplaces Total
1
Flooring
Luxury Vinyl
Heating
Forced Air
Laundry Features
Cabinets, Laundry Area, Washer Hookup
Exterior
Association Amenities
None
Construction Materials
Stucco
Exterior Features
None
Other Structures
Shed(s)
Parking Features
Attached, Garage, Garage Door Opener, RV Access/Parking
Parking Spots
2
Roof
Tile
Security Features
Smoke Detector(s)
Financial
HOA Fee
$42
HOA Frequency
Quarterly
HOA Name
North Springs Estates
Taxes
$2,507
Map
Contact Us
Mortgage Calculator
Community
- Address3555 Erin Drive Spanish Springs NV
- SubdivisionNorth Springs Estates Wild Hawk Ridge Phase 2
- CitySpanish Springs
- CountyWashoe
- Zip Code89436
Property Summary
- Located in the North Springs Estates Wild Hawk Ridge Phase 2 subdivision, 3555 Erin Drive Spanish Springs NV is a Single Family for sale in Spanish Springs, NV, 89436. It is listed for $499,900 and features 2 beds, 2 baths, and has approximately 1,262 square feet of living space, and was originally constructed in 2002. The current price per square foot is $396. The average price per square foot for Single Family listings in Spanish Springs is $318. The average listing price for Single Family in Spanish Springs is $747,499. To schedule a showing of MLS#250058165 at 3555 Erin Drive in Spanish Springs, NV, contact your Compass agent at 530-541-2465.
Similar Listings Nearby
 Courtesy of RE/MAX Professionals-Sparks. Disclaimer: All data relating to real estate for sale on this page comes from the Broker Reciprocity (BR) of the Northern Nevada Regional MLS. Detailed information about real estate listings held by brokerage firms other than Compass include the name of the listing broker. Neither the listing company nor Compass shall be responsible for any typographical errors, misinformation, misprints and shall be held totally harmless. The Broker providing this data believes it to be correct, but advises interested parties to confirm any item before relying on it in a purchase decision. Copyright 2025. Northern Nevada Regional MLS. All rights reserved.
Courtesy of RE/MAX Professionals-Sparks. Disclaimer: All data relating to real estate for sale on this page comes from the Broker Reciprocity (BR) of the Northern Nevada Regional MLS. Detailed information about real estate listings held by brokerage firms other than Compass include the name of the listing broker. Neither the listing company nor Compass shall be responsible for any typographical errors, misinformation, misprints and shall be held totally harmless. The Broker providing this data believes it to be correct, but advises interested parties to confirm any item before relying on it in a purchase decision. Copyright 2025. Northern Nevada Regional MLS. All rights reserved. 3555 Erin Drive
Spanish Springs, NV

