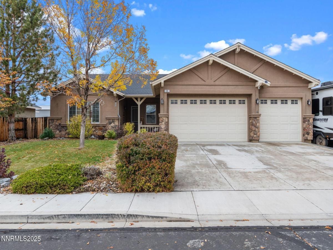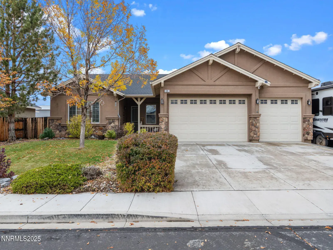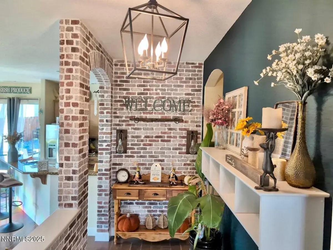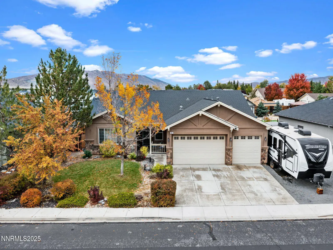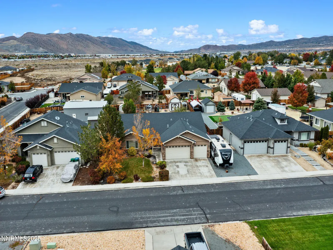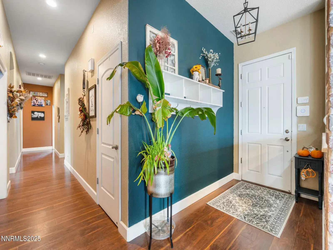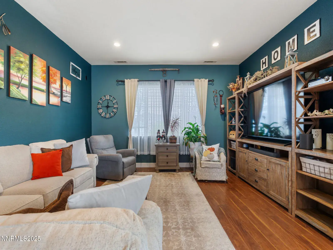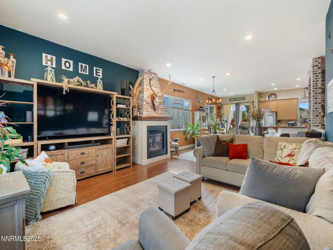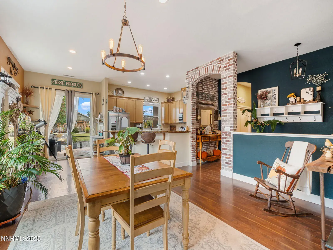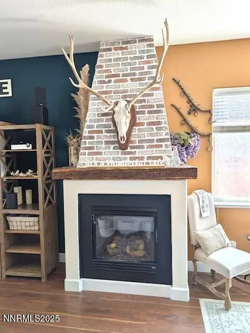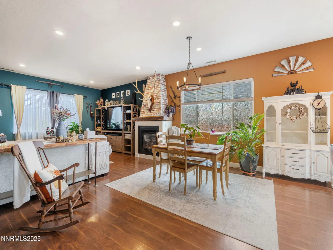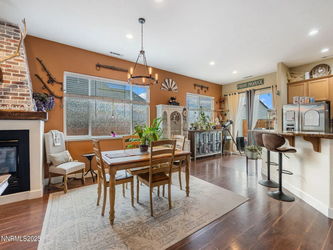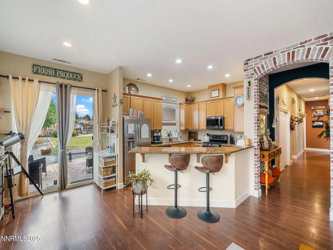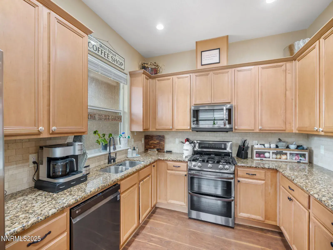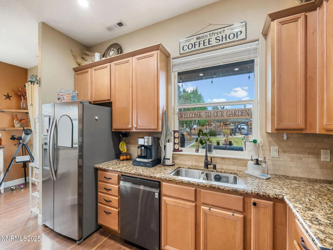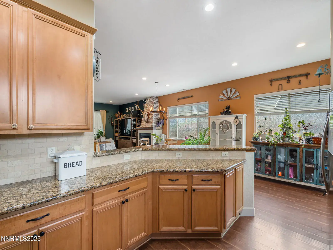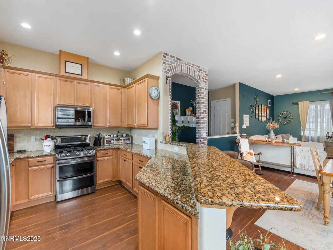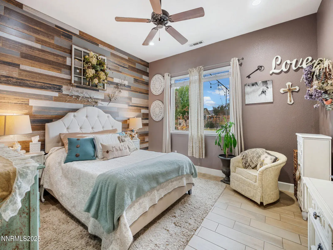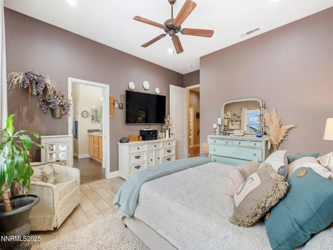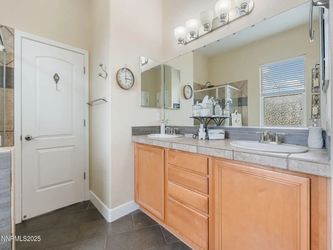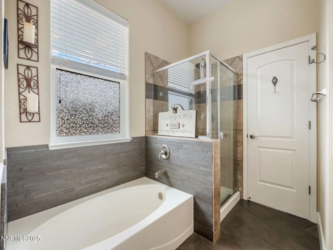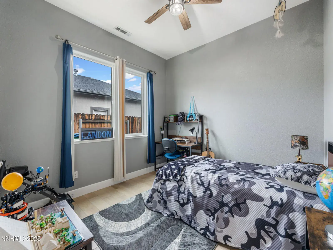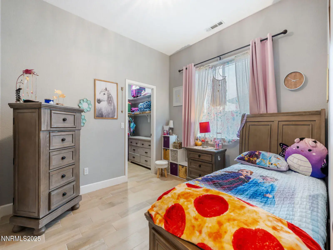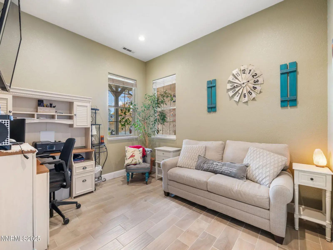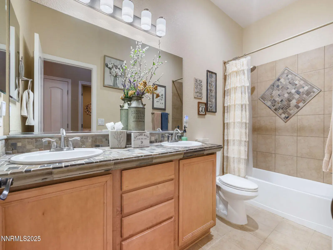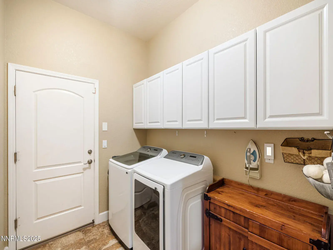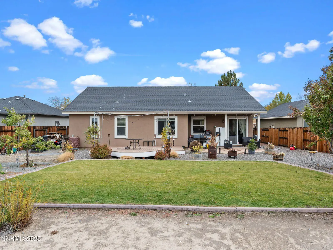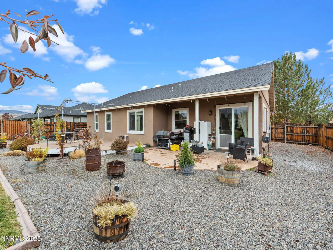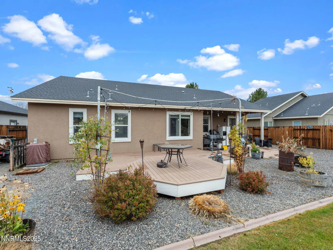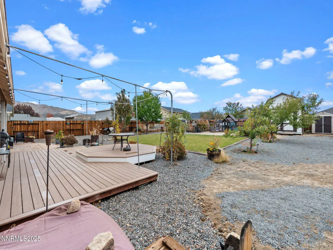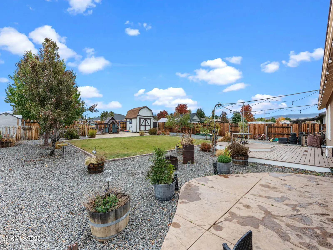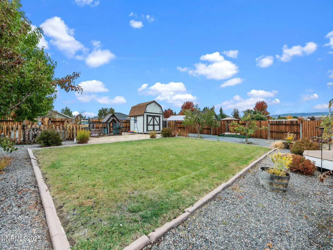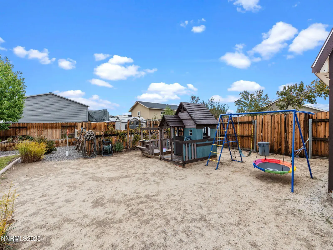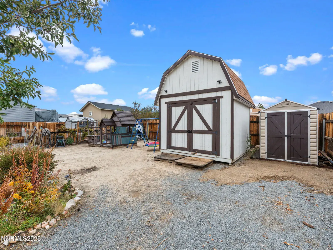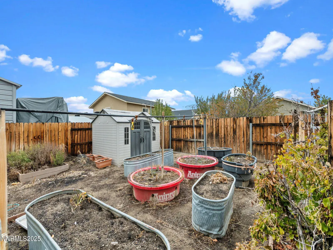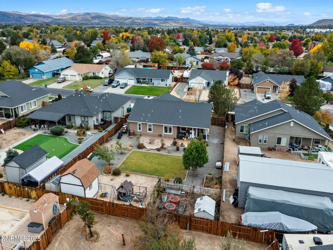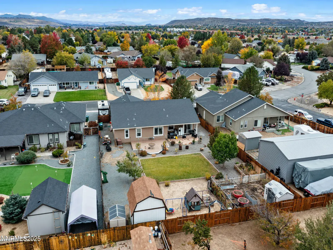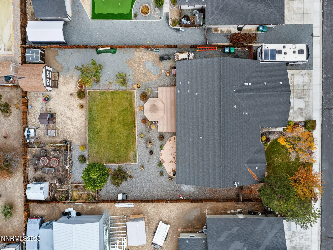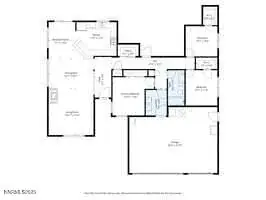Pyramid Ranch Estates 4 bedroom, 2 bath, large 3 car garage on single level. Custom brick accents in foyer match the newly refaced gas fireplace. Open floor plan in this previous model home with high 9′.8″ ceilings, wood laminate flooring in living area and creamy wood like tile in bedrooms. Kitchen has newer LG black stainless appliances, range has double oven, luxurious granite counter tops with full subway tile backsplash, and a large pantry/storage area. Primary suite has a fabulous bathroom with dual sinks and soaking tub plus a walk-in closet; you won’t believe the amount of closet space and storage in this house. Rear yard is fully finished with fruit trees (2 apple, cherry, pear), 3 sheds, covered patio and raised deck, mow strip and nice, lush grass area for outdoor play. RV parking for your toys. Country living while close to shopping and all the conveniences.
Current real estate data for Single Family in Spanish Springs as of Dec 08, 2025
13
Single Family Listed
35
Avg DOM
318
Avg $ / SqFt
$787,295
Avg List Price
Property Details
Price:
$644,900
MLS #:
250057111
Status:
Active
Beds:
4
Baths:
2
Type:
Single Family
Subtype:
Single Family Residence
Subdivision:
Pyramid Ranch Estates 2
Listed Date:
Oct 16, 2025
Finished Sq Ft:
2,110
Total Sq Ft:
2,110
Lot Size:
13,705 sqft / 0.31 acres (approx)
Year Built:
2007
Schools
Elementary School:
Taylor
Middle School:
Shaw Middle School
High School:
Spanish Springs
Interior
Appliances
Dishwasher, Disposal, ENERGY STAR Qualified Appliances, Gas Range, Microwave
Bathrooms
2 Full Bathrooms
Cooling
Central Air, Electric
Fireplaces Total
1
Flooring
Ceramic Tile, Laminate, Varies
Heating
Forced Air, Natural Gas
Laundry Features
Cabinets, Laundry Area, Washer Hookup
Exterior
Construction Materials
Brick Veneer, Stucco
Exterior Features
None
Other Structures
Shed(s)
Parking Features
Additional Parking, Garage, Garage Door Opener, RV Access/Parking
Parking Spots
3
Roof
Composition, Pitched
Security Features
Carbon Monoxide Detector(s), Security System, Security System Owned, Smoke Detector(s)
Financial
Taxes
$3,433
Map
Contact Us
Mortgage Calculator
Community
- Address435 Rosetta Stone Drive Spanish Springs NV
- SubdivisionPyramid Ranch Estates 2
- CitySpanish Springs
- CountyWashoe
- Zip Code89441
Property Summary
- Located in the Pyramid Ranch Estates 2 subdivision, 435 Rosetta Stone Drive Spanish Springs NV is a Single Family for sale in Spanish Springs, NV, 89441. It is listed for $644,900 and features 4 beds, 2 baths, and has approximately 2,110 square feet of living space, and was originally constructed in 2007. The current price per square foot is $306. The average price per square foot for Single Family listings in Spanish Springs is $318. The average listing price for Single Family in Spanish Springs is $787,295. To schedule a showing of MLS#250057111 at 435 Rosetta Stone Drive in Spanish Springs, NV, contact your Compass agent at 530-541-2465.
Similar Listings Nearby
 Courtesy of Coldwell Banker Select Reno. Disclaimer: All data relating to real estate for sale on this page comes from the Broker Reciprocity (BR) of the Northern Nevada Regional MLS. Detailed information about real estate listings held by brokerage firms other than Compass include the name of the listing broker. Neither the listing company nor Compass shall be responsible for any typographical errors, misinformation, misprints and shall be held totally harmless. The Broker providing this data believes it to be correct, but advises interested parties to confirm any item before relying on it in a purchase decision. Copyright 2025. Northern Nevada Regional MLS. All rights reserved.
Courtesy of Coldwell Banker Select Reno. Disclaimer: All data relating to real estate for sale on this page comes from the Broker Reciprocity (BR) of the Northern Nevada Regional MLS. Detailed information about real estate listings held by brokerage firms other than Compass include the name of the listing broker. Neither the listing company nor Compass shall be responsible for any typographical errors, misinformation, misprints and shall be held totally harmless. The Broker providing this data believes it to be correct, but advises interested parties to confirm any item before relying on it in a purchase decision. Copyright 2025. Northern Nevada Regional MLS. All rights reserved. 435 Rosetta Stone Drive
Spanish Springs, NV
