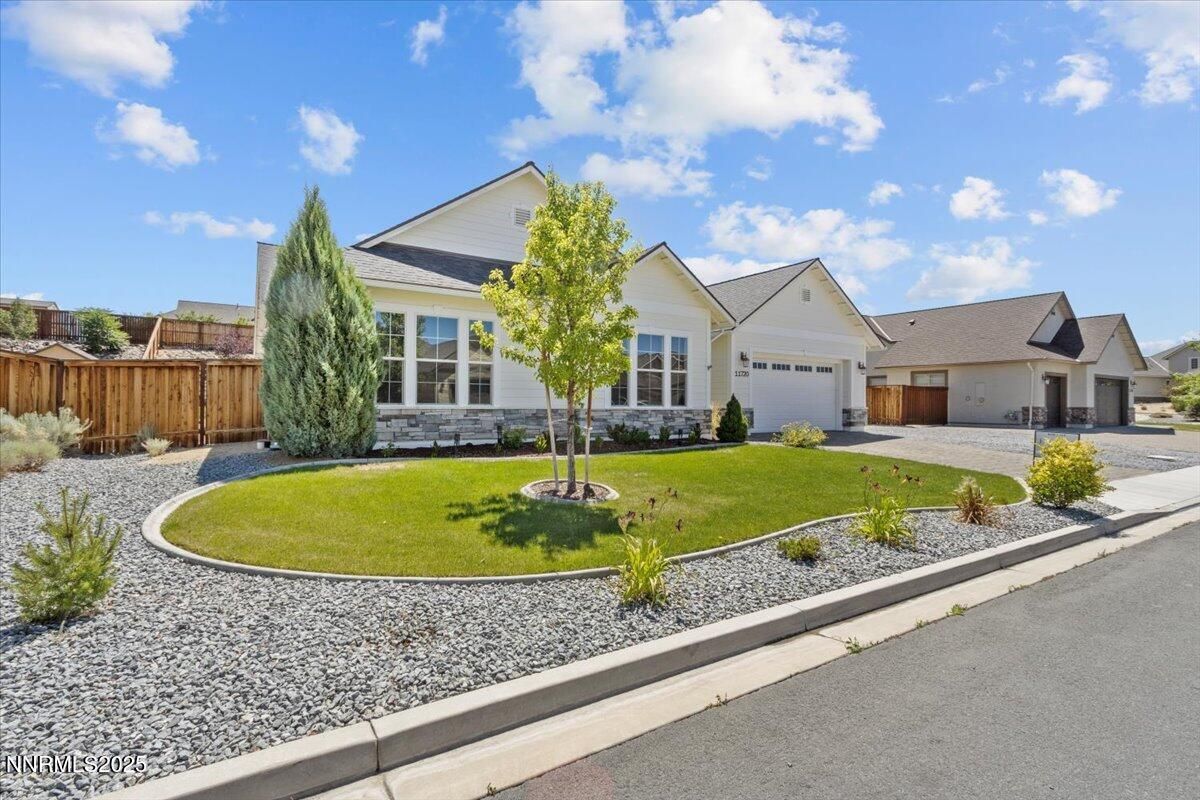Located in the Shadow Ridge community of Spanish Springs, this single-story home blends easy entertaining with everyday comfort. Built in 2016, this 2,636 sq ft home features 3 bedrooms with large primary suite, 2.5 bathrooms, additional office/den and sperate formal dining room. The private .32-acre lot is fully landscaped featuring a 3 car tandem garage, built-in gas fire pit, gazebo, hot tub, storage shed and has RV Access. The home features a beautiful kitchen with granite counter tops, island, stainless steel appliances and gas cooktop that opens to a great room and views of the amazing backyard. With high ceilings and large windows throughout, the home feels bright and open and ready for your personal touch. The primary suite sits apart from the secondary bedrooms and den/office, and includes a walk-in closet and spacious bath. All bedrooms feature walk-in closets and ceiling fans. The sellers are offering a flooring credit or rate buy down to either ease that monthly payment or update the current flooring. Please call the Listing Agent for more information. Schedule to see this beautiful home today!
Current real estate data for Single Family in Sparks as of Oct 27, 2025
253
Single Family Listed
83
Avg DOM
299
Avg $ / SqFt
$672,555
Avg List Price
Property Details
Price:
$785,000
MLS #:
250051805
Status:
Active
Beds:
3
Baths:
2.5
Type:
Single Family
Subtype:
Single Family Residence
Subdivision:
Donovan Ranch 3
Listed Date:
Jun 20, 2025
Finished Sq Ft:
2,636
Total Sq Ft:
2,636
Lot Size:
13,939 sqft / 0.32 acres (approx)
Year Built:
2016
Schools
Elementary School:
Taylor
Middle School:
Sky Ranch
High School:
Spanish Springs
Interior
Appliances
Additional Refrigerator(s), Dishwasher, Disposal, Gas Cooktop, Gas Range, Microwave, Oven, Refrigerator
Bathrooms
2 Full Bathrooms, 1 Half Bathroom
Cooling
Central Air, Refrigerated
Flooring
Carpet, Ceramic Tile
Heating
Forced Air, Natural Gas
Laundry Features
Cabinets, Laundry Room, Shelves, Washer Hookup
Exterior
Association Amenities
Maintenance Grounds
Construction Materials
Stucco
Exterior Features
Rain Gutters
Other Structures
Shed(s)
Parking Features
Garage, RV Access/Parking, Tandem
Parking Spots
2
Roof
Composition, Pitched
Security Features
Smoke Detector(s)
Financial
HOA Fee
$120
HOA Frequency
Quarterly
HOA Includes
Maintenance Grounds
HOA Name
Associa Sierra North
Taxes
$5,822
Map
Contact Us
Mortgage Calculator
Community
- Address11720 Valley Crest Drive Sparks NV
- SubdivisionDonovan Ranch 3
- CitySparks
- CountyWashoe
- Zip Code89441
Property Summary
- Located in the Donovan Ranch 3 subdivision, 11720 Valley Crest Drive Sparks NV is a Single Family for sale in Sparks, NV, 89441. It is listed for $785,000 and features 3 beds, 3 baths, and has approximately 2,636 square feet of living space, and was originally constructed in 2016. The current price per square foot is $298. The average price per square foot for Single Family listings in Sparks is $299. The average listing price for Single Family in Sparks is $672,555. To schedule a showing of MLS#250051805 at 11720 Valley Crest Drive in Sparks, NV, contact your Compass agent at 530-541-2465.
Similar Listings Nearby
 Courtesy of Haute Properties NV. Disclaimer: All data relating to real estate for sale on this page comes from the Broker Reciprocity (BR) of the Northern Nevada Regional MLS. Detailed information about real estate listings held by brokerage firms other than Compass include the name of the listing broker. Neither the listing company nor Compass shall be responsible for any typographical errors, misinformation, misprints and shall be held totally harmless. The Broker providing this data believes it to be correct, but advises interested parties to confirm any item before relying on it in a purchase decision. Copyright 2025. Northern Nevada Regional MLS. All rights reserved.
Courtesy of Haute Properties NV. Disclaimer: All data relating to real estate for sale on this page comes from the Broker Reciprocity (BR) of the Northern Nevada Regional MLS. Detailed information about real estate listings held by brokerage firms other than Compass include the name of the listing broker. Neither the listing company nor Compass shall be responsible for any typographical errors, misinformation, misprints and shall be held totally harmless. The Broker providing this data believes it to be correct, but advises interested parties to confirm any item before relying on it in a purchase decision. Copyright 2025. Northern Nevada Regional MLS. All rights reserved. 11720 Valley Crest Drive
Sparks, NV


































