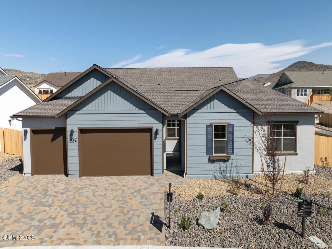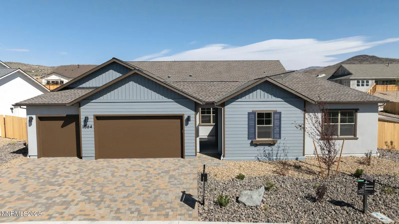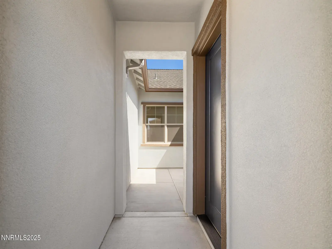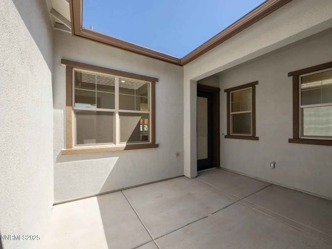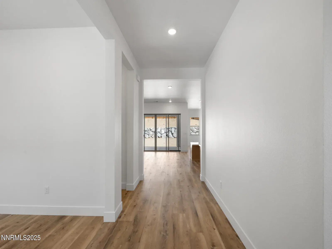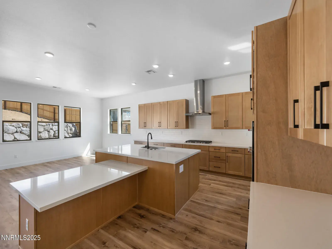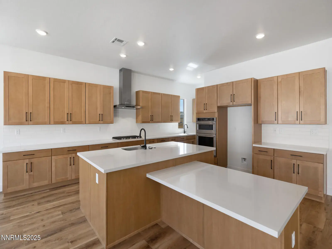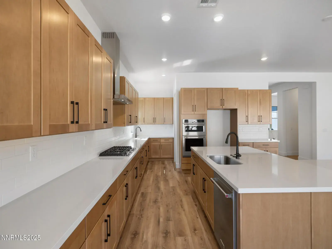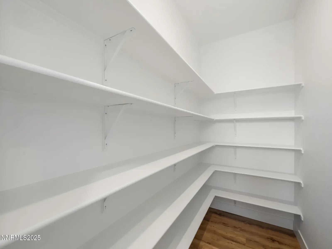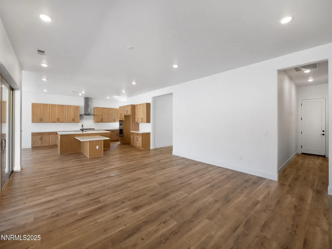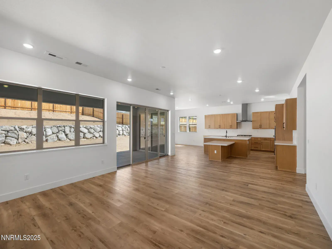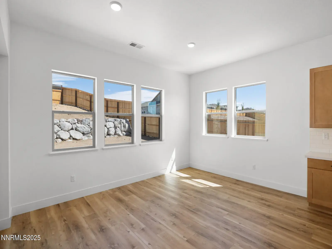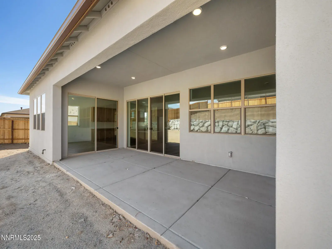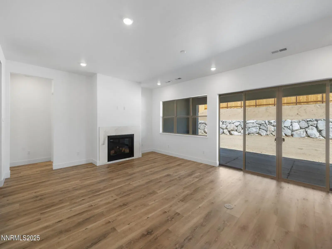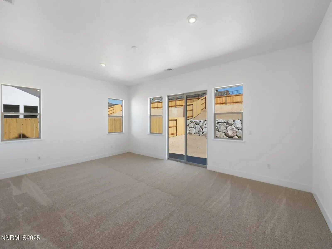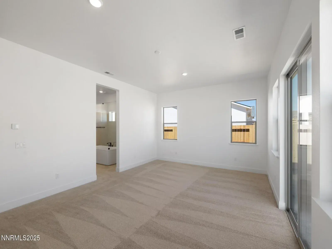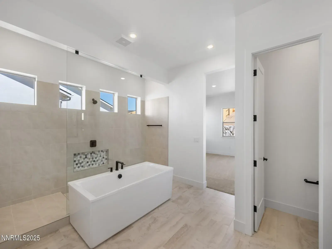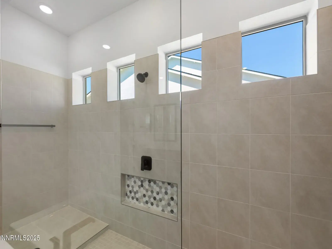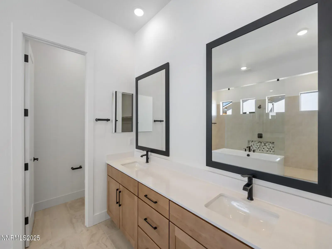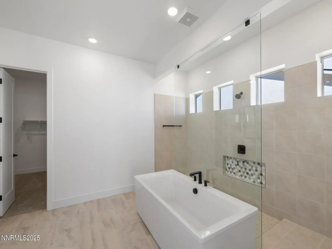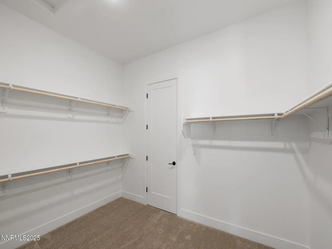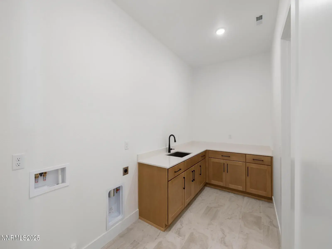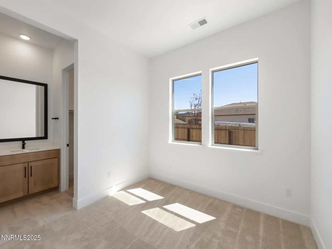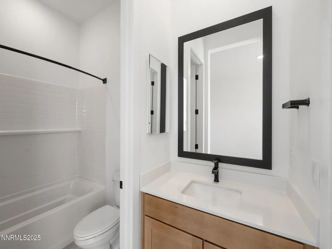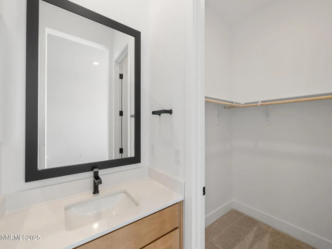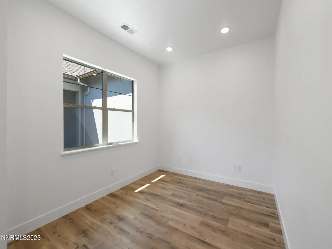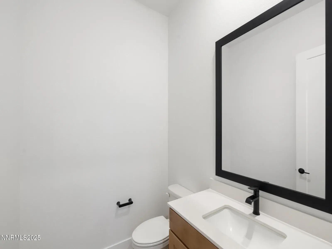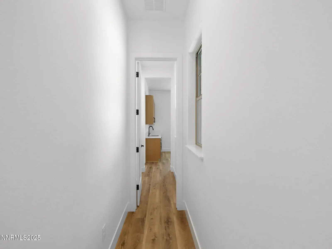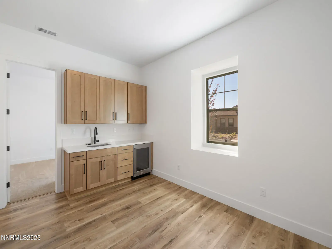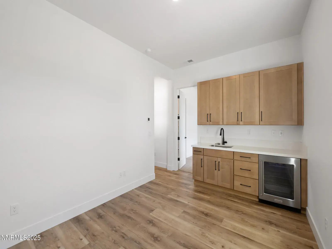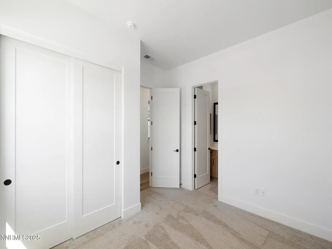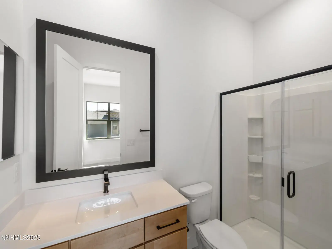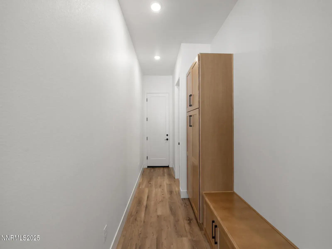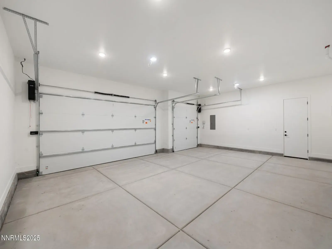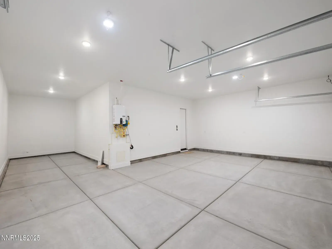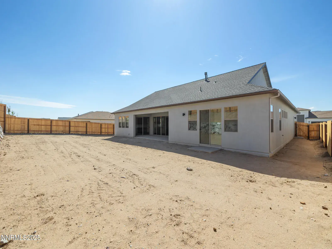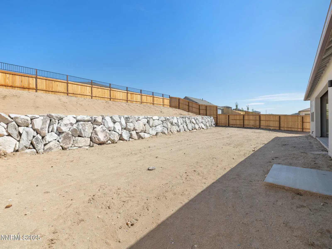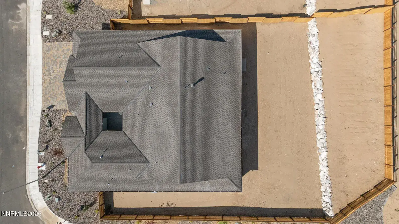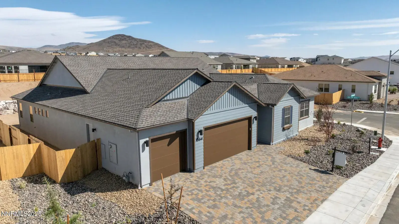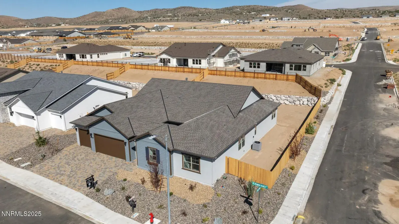Experience the perfect mix of elegance and functionality at Homesite 90, featuring the stunning Plan 4 design with a striking American Contemporary exterior on a spacious 14,050 sq. ft. lot. This exceptional home offers luxurious amenities such as a charming patio door in the primary bedroom and a wide 12-foot, 4-panel sliding glass door in the great room—ideal for seamless indoor-outdoor living. The versatile Multi-Gen suite provides flexible options tailored to your lifestyle. Indulge in the spa-like primary bathroom, equipped with a free-standing tub, and enjoy the convenience of a stainless steel prep sink paired with upgraded KitchenAid appliances. Elegant details, including Broadwalk-stained Tobin-style cabinets, a cozy gas fireplace in the great room, and a stainless steel laundry sink, enhance the home’s aesthetic. Builder upgrades feature a fully finished 4-car garage and stylish Moen GENTA Matte Black fixtures and hardware. Design Center upgrades include luxurious Dixie Walnut carpeting in the bedrooms, Longboard Collection LVP flooring in Seaboard Oak for the shared spaces, elegant Warm Grey Arizona 12×24 tile in the full bathrooms and laundry room, stunning Silestone Miami Vena countertops, and a striking marble fireplace surround—this home truly stands out. This brand-new home comes complete with a 1-year builder warranty and a 10-year construction defect warranty. Don’t miss this opportunity! Contact us today to learn more or schedule your private tour and make this exceptional home yours!
Current real estate data for Single Family in Sparks as of Nov 18, 2025
230
Single Family Listed
82
Avg DOM
302
Avg $ / SqFt
$672,337
Avg List Price
Property Details
Price:
$799,990
MLS #:
250055998
Status:
Active
Beds:
3
Baths:
3.5
Type:
Single Family
Subtype:
Single Family Residence
Subdivision:
Harris Ranch Village 2-A
Listed Date:
Sep 17, 2025
Finished Sq Ft:
3,109
Total Sq Ft:
3,109
Lot Size:
14,050 sqft / 0.32 acres (approx)
Year Built:
2025
Schools
Elementary School:
Taylor
Middle School:
Shaw Middle School
High School:
Spanish Springs
Interior
Appliances
Dishwasher, ENERGY STAR Qualified Appliances, Gas Cooktop, Gas Range, Microwave, Smart Appliance(s)
Bathrooms
3 Full Bathrooms, 1 Half Bathroom
Cooling
Central Air, ENERGY STAR Qualified Equipment
Fireplaces Total
1
Flooring
Carpet, Ceramic Tile, Luxury Vinyl, Tile, Varies
Heating
ENERGY STAR Qualified Equipment, Forced Air
Laundry Features
Laundry Room, Sink, Washer Hookup
Exterior
Association Amenities
Maintenance Grounds, Management
Construction Materials
Batts Insulation, Blown-In Insulation, Board & Batten Siding, Concrete, Frame, Lap Siding, Low VOC Insulation, Radiant Barrier, Stucco, Wood Siding
Exterior Features
Barbecue Stubbed In, Rain Gutters, Smart Irrigation
Other Structures
None
Parking Features
Attached, Garage, Garage Door Opener, Tandem
Parking Spots
6
Roof
Composition
Security Features
Carbon Monoxide Detector(s), Keyless Entry, Smoke Detector(s)
Financial
HOA Fee
$31
HOA Frequency
Monthly
HOA Includes
Insurance, Maintenance Grounds, Snow Removal
HOA Name
Harris Ranch Community Association
Taxes
$6,736
Map
Contact Us
Mortgage Calculator
Community
- Address11564 W Spanish Rnch Drive Sparks NV
- SubdivisionHarris Ranch Village 2-A
- CitySparks
- CountyWashoe
- Zip Code89441
Property Summary
- Located in the Harris Ranch Village 2-A subdivision, 11564 W Spanish Rnch Drive Sparks NV is a Single Family for sale in Sparks, NV, 89441. It is listed for $799,990 and features 3 beds, 4 baths, and has approximately 3,109 square feet of living space, and was originally constructed in 2025. The current price per square foot is $257. The average price per square foot for Single Family listings in Sparks is $302. The average listing price for Single Family in Sparks is $672,337. To schedule a showing of MLS#250055998 at 11564 W Spanish Rnch Drive in Sparks, NV, contact your Compass agent at 530-541-2465.
Similar Listings Nearby
 Courtesy of Ryder Homes Realty, Inc.. Disclaimer: All data relating to real estate for sale on this page comes from the Broker Reciprocity (BR) of the Northern Nevada Regional MLS. Detailed information about real estate listings held by brokerage firms other than Compass include the name of the listing broker. Neither the listing company nor Compass shall be responsible for any typographical errors, misinformation, misprints and shall be held totally harmless. The Broker providing this data believes it to be correct, but advises interested parties to confirm any item before relying on it in a purchase decision. Copyright 2025. Northern Nevada Regional MLS. All rights reserved.
Courtesy of Ryder Homes Realty, Inc.. Disclaimer: All data relating to real estate for sale on this page comes from the Broker Reciprocity (BR) of the Northern Nevada Regional MLS. Detailed information about real estate listings held by brokerage firms other than Compass include the name of the listing broker. Neither the listing company nor Compass shall be responsible for any typographical errors, misinformation, misprints and shall be held totally harmless. The Broker providing this data believes it to be correct, but advises interested parties to confirm any item before relying on it in a purchase decision. Copyright 2025. Northern Nevada Regional MLS. All rights reserved. 11564 W Spanish Rnch Drive
Sparks, NV
