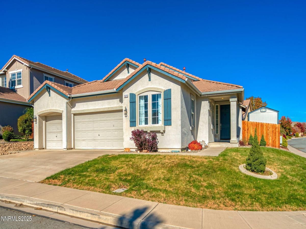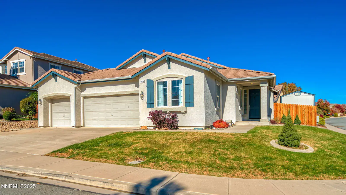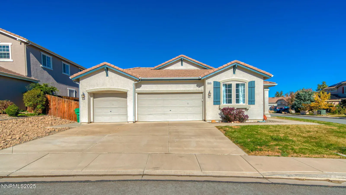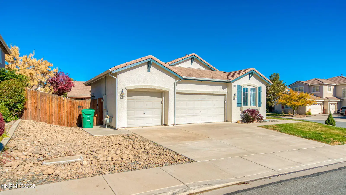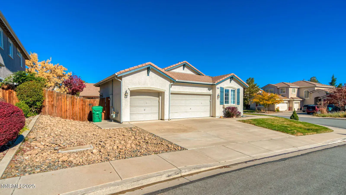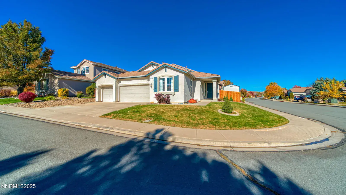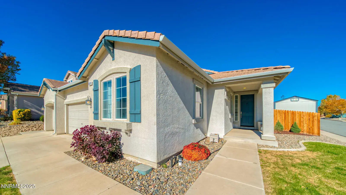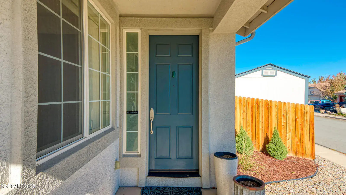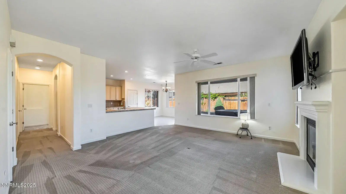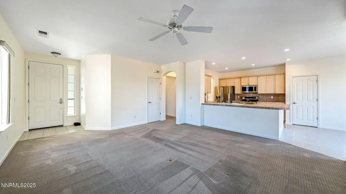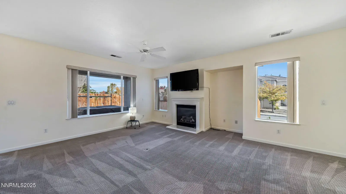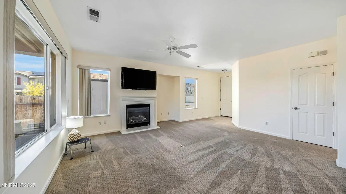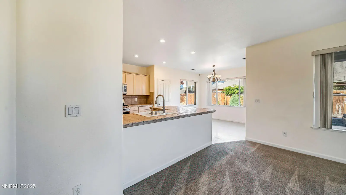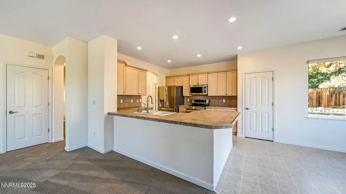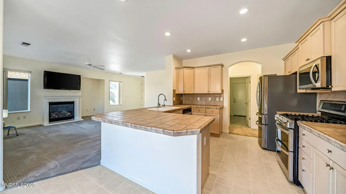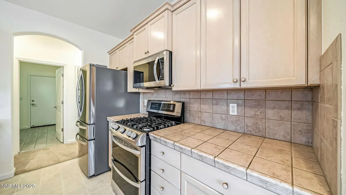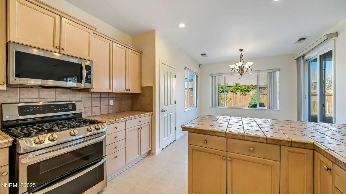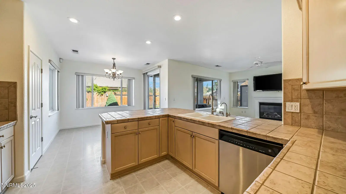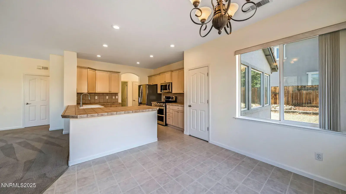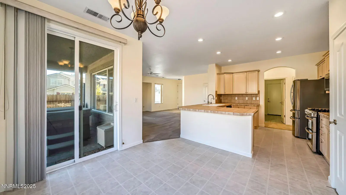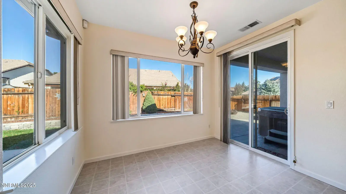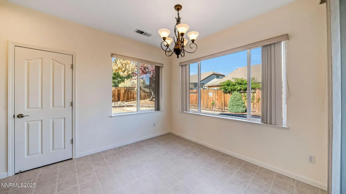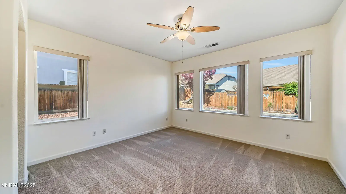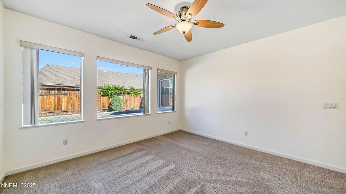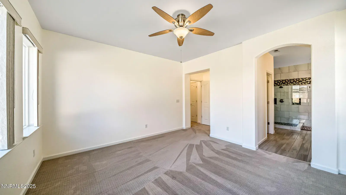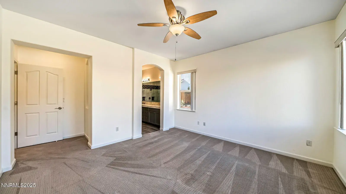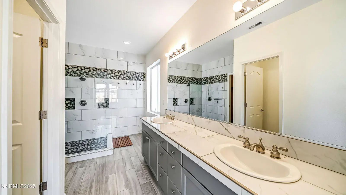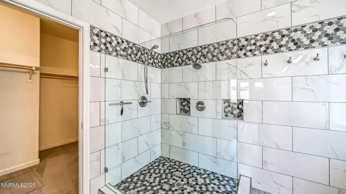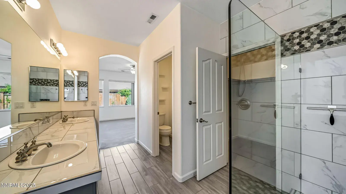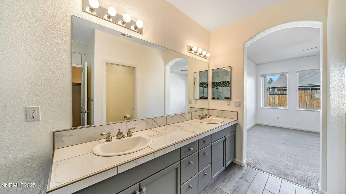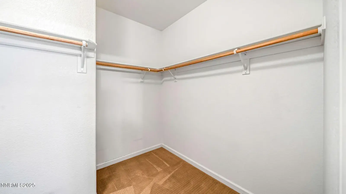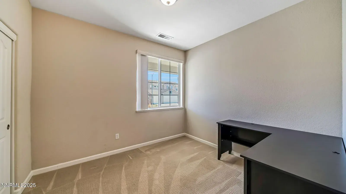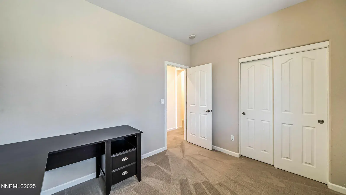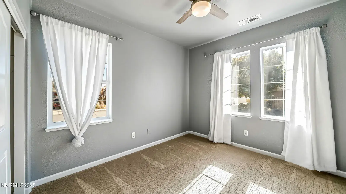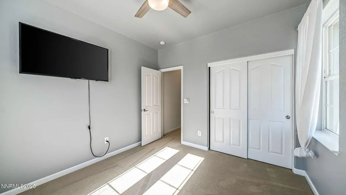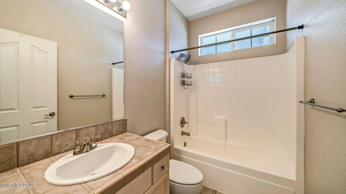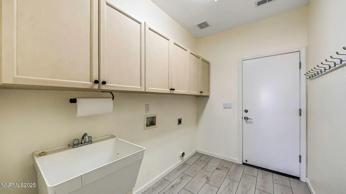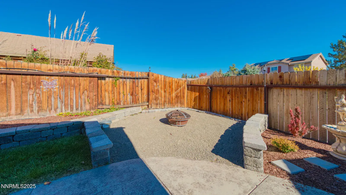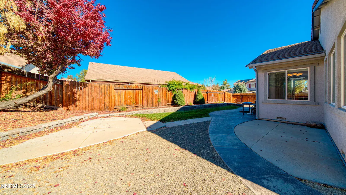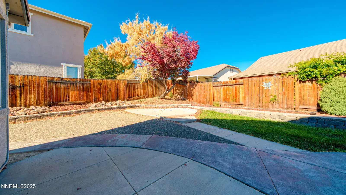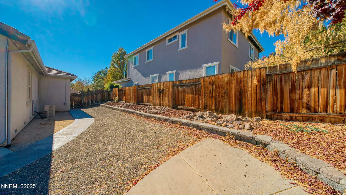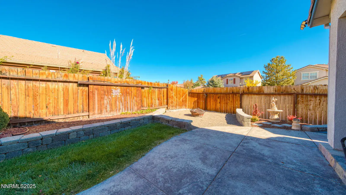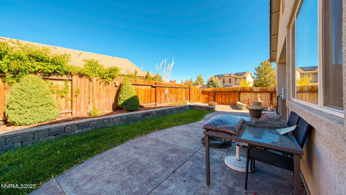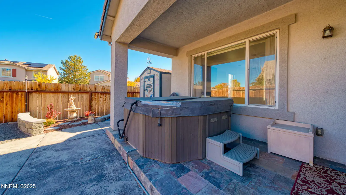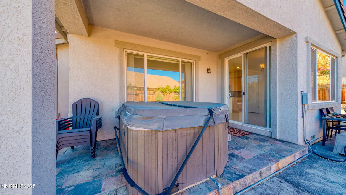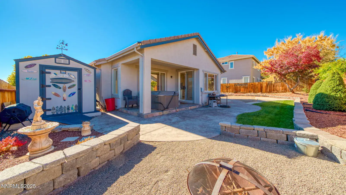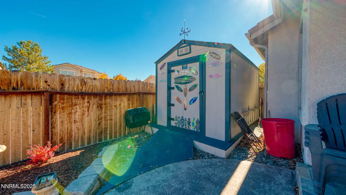Immaculate single-story home on a corner lot in desirable Spanish Springs / Kiley Ranch. This 3 bedroom, 2 bath, 3 car garage home offers a functional great room layout with a cozy gas fireplace, built-in wiring for mounted TVs, and both TVs (great room + primary bedroom) included. The kitchen features newer upgraded stainless appliances, a large breakfast bar and abundant cabinet space. You’ll love the remodeled primary bathroom with double sinks, designer tile, and a walk-in shower, plus upgraded carpet throughout for added comfort. The finished garage includes built-in storage and a charging outlet to use for EV or RV. Outside, enjoy multiple entertaining areas — a covered patio with hot tub, separate patio for BBQ or seating, a fire pit area, large storage shed, and plenty of room for RV or toy parking on the side of the home. Stucco exterior, tile roof, smart irrigation, offer low maintenance and peace of mind. Conveniently located near restaurants, shops, golf, parks, open space, and miles of walking and hiking trails. A move-in ready gem combining upgrades, comfort, and true Nevada lifestyle flexibility.
Current real estate data for Single Family in Sparks as of Dec 08, 2025
230
Single Family Listed
78
Avg DOM
305
Avg $ / SqFt
$683,773
Avg List Price
Property Details
Price:
$549,900
MLS #:
250057726
Status:
Active
Beds:
3
Baths:
2
Type:
Single Family
Subtype:
Single Family Residence
Subdivision:
Kiley Ranch West Phase 3A Unit 2
Listed Date:
Oct 31, 2025
Finished Sq Ft:
1,615
Total Sq Ft:
1,615
Lot Size:
8,102 sqft / 0.19 acres (approx)
Year Built:
2003
Schools
Elementary School:
Sepulveda
Middle School:
Sky Ranch
High School:
Reed
Interior
Appliances
Dishwasher, Disposal, Gas Cooktop, Gas Range, Microwave, Oven
Bathrooms
2 Full Bathrooms
Cooling
Central Air
Fireplaces Total
1
Flooring
Carpet, Tile
Heating
Fireplace(s), Forced Air, Natural Gas
Laundry Features
Cabinets, Laundry Room, Shelves, Sink, Washer Hookup
Exterior
Construction Materials
Stucco
Exterior Features
Awning(s), Fire Pit, Rain Gutters, Smart Irrigation
Other Structures
Shed(s)
Parking Features
Electric Vehicle Charging Station(s), Garage, Garage Door Opener, RV Access/Parking
Parking Spots
3
Roof
Pitched, Tile
Security Features
Smoke Detector(s)
Financial
Taxes
$2,549
Map
Contact Us
Mortgage Calculator
Community
- Address5575 Junction Peak Drive Sparks NV
- SubdivisionKiley Ranch West Phase 3A Unit 2
- CitySparks
- CountyWashoe
- Zip Code89436
Property Summary
- Located in the Kiley Ranch West Phase 3A Unit 2 subdivision, 5575 Junction Peak Drive Sparks NV is a Single Family for sale in Sparks, NV, 89436. It is listed for $549,900 and features 3 beds, 2 baths, and has approximately 1,615 square feet of living space, and was originally constructed in 2003. The current price per square foot is $340. The average price per square foot for Single Family listings in Sparks is $305. The average listing price for Single Family in Sparks is $683,773. To schedule a showing of MLS#250057726 at 5575 Junction Peak Drive in Sparks, NV, contact your Compass agent at 530-541-2465.
Similar Listings Nearby
 Courtesy of Edge Realty. Disclaimer: All data relating to real estate for sale on this page comes from the Broker Reciprocity (BR) of the Northern Nevada Regional MLS. Detailed information about real estate listings held by brokerage firms other than Compass include the name of the listing broker. Neither the listing company nor Compass shall be responsible for any typographical errors, misinformation, misprints and shall be held totally harmless. The Broker providing this data believes it to be correct, but advises interested parties to confirm any item before relying on it in a purchase decision. Copyright 2025. Northern Nevada Regional MLS. All rights reserved.
Courtesy of Edge Realty. Disclaimer: All data relating to real estate for sale on this page comes from the Broker Reciprocity (BR) of the Northern Nevada Regional MLS. Detailed information about real estate listings held by brokerage firms other than Compass include the name of the listing broker. Neither the listing company nor Compass shall be responsible for any typographical errors, misinformation, misprints and shall be held totally harmless. The Broker providing this data believes it to be correct, but advises interested parties to confirm any item before relying on it in a purchase decision. Copyright 2025. Northern Nevada Regional MLS. All rights reserved. 5575 Junction Peak Drive
Sparks, NV
