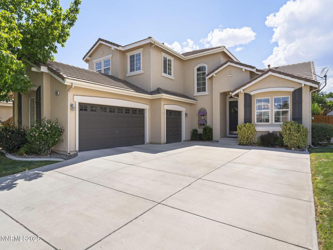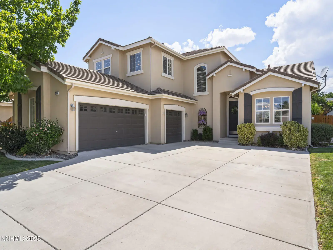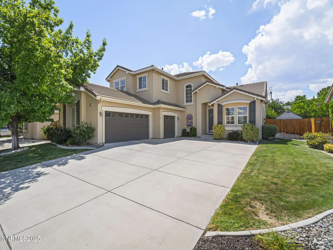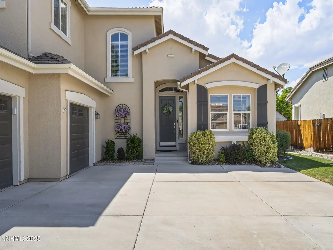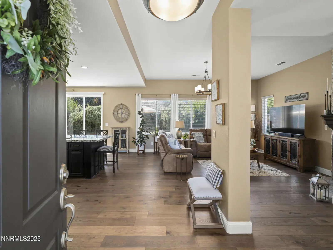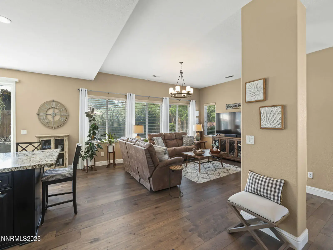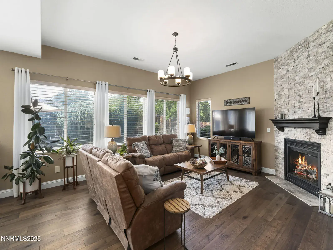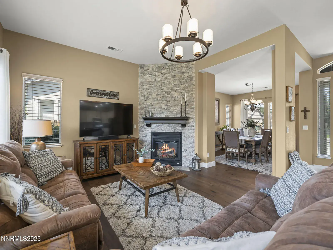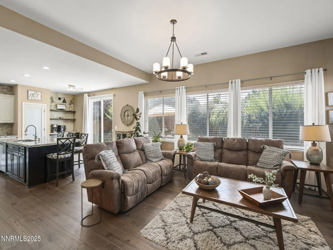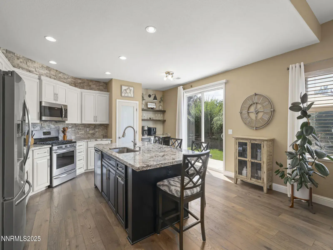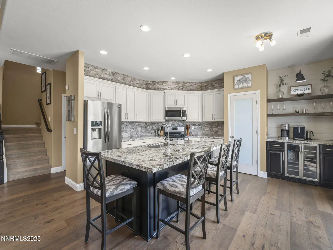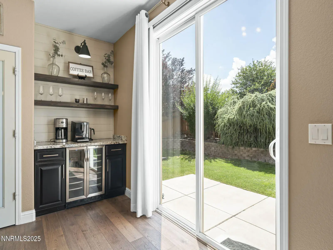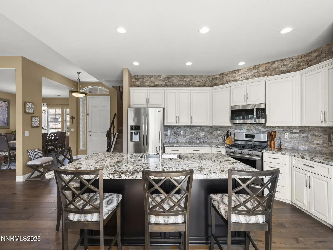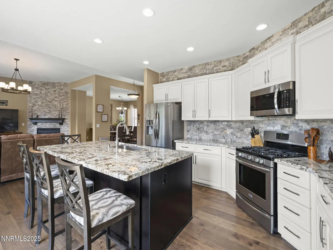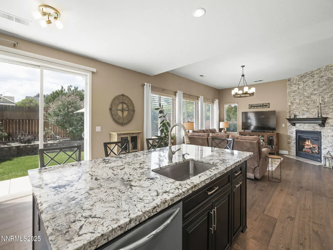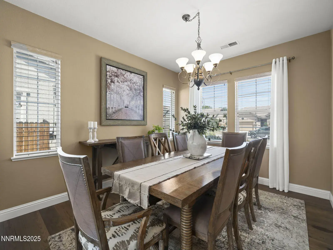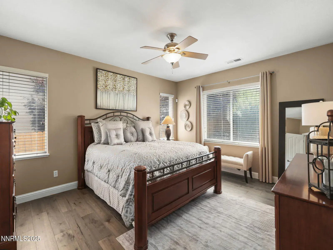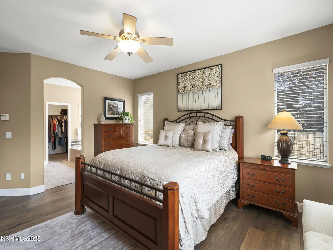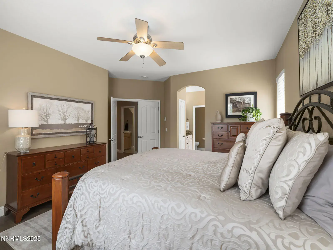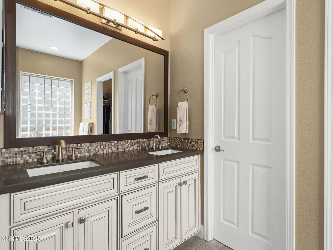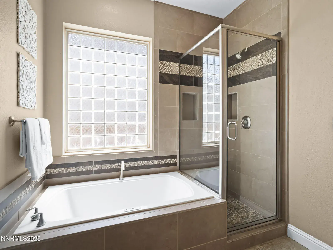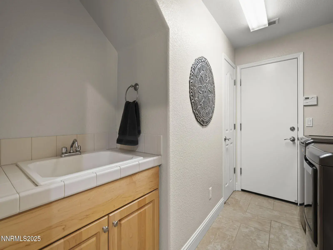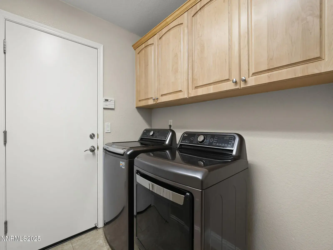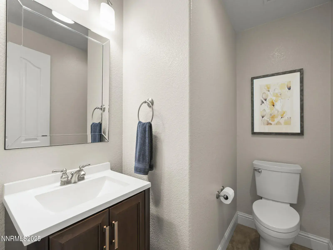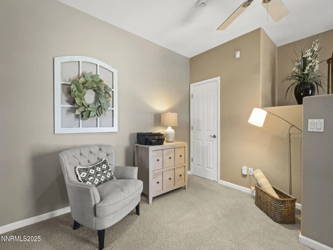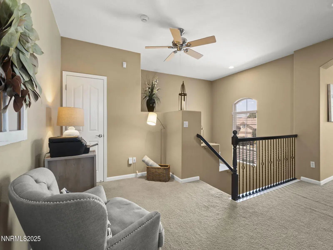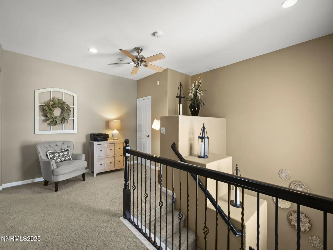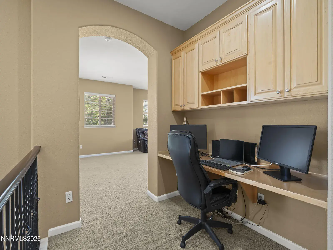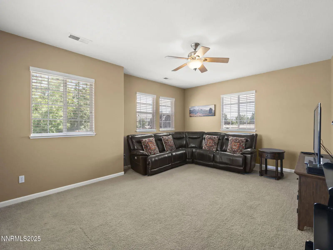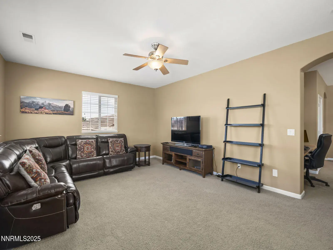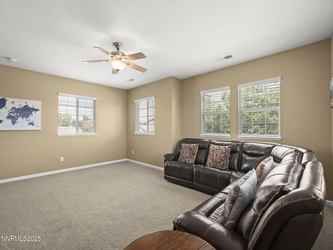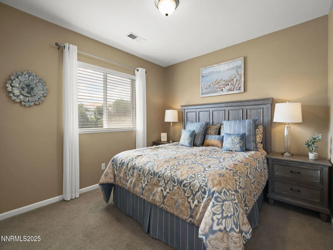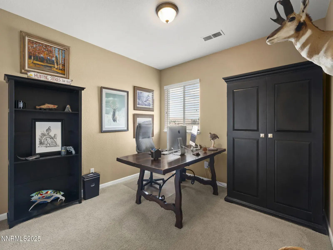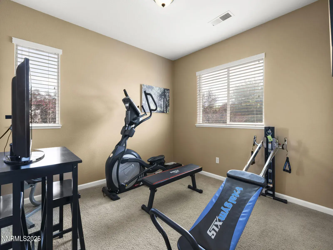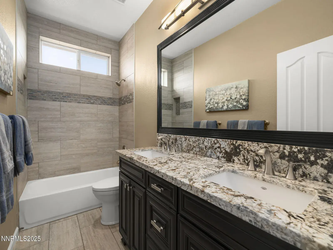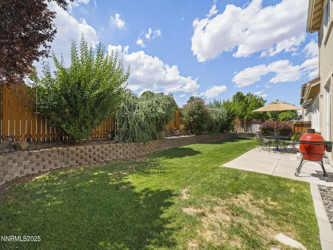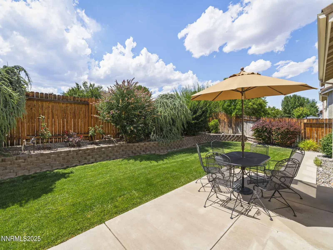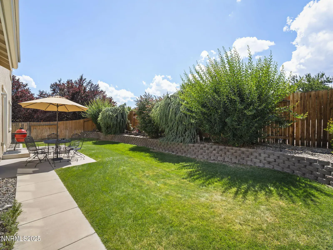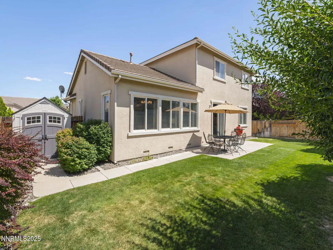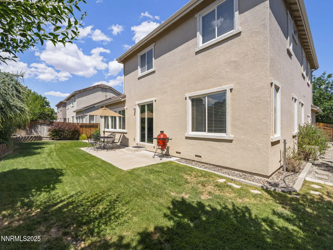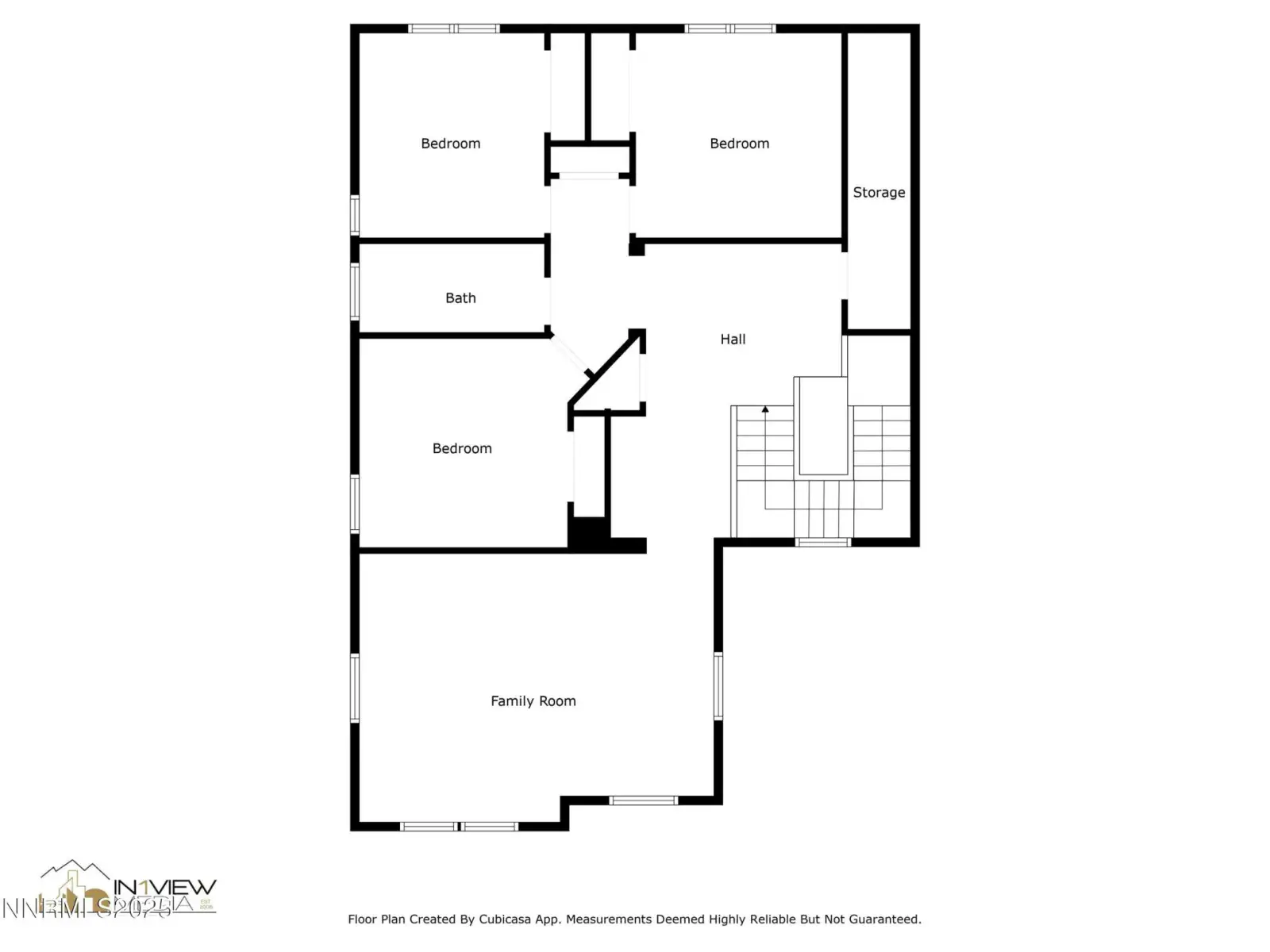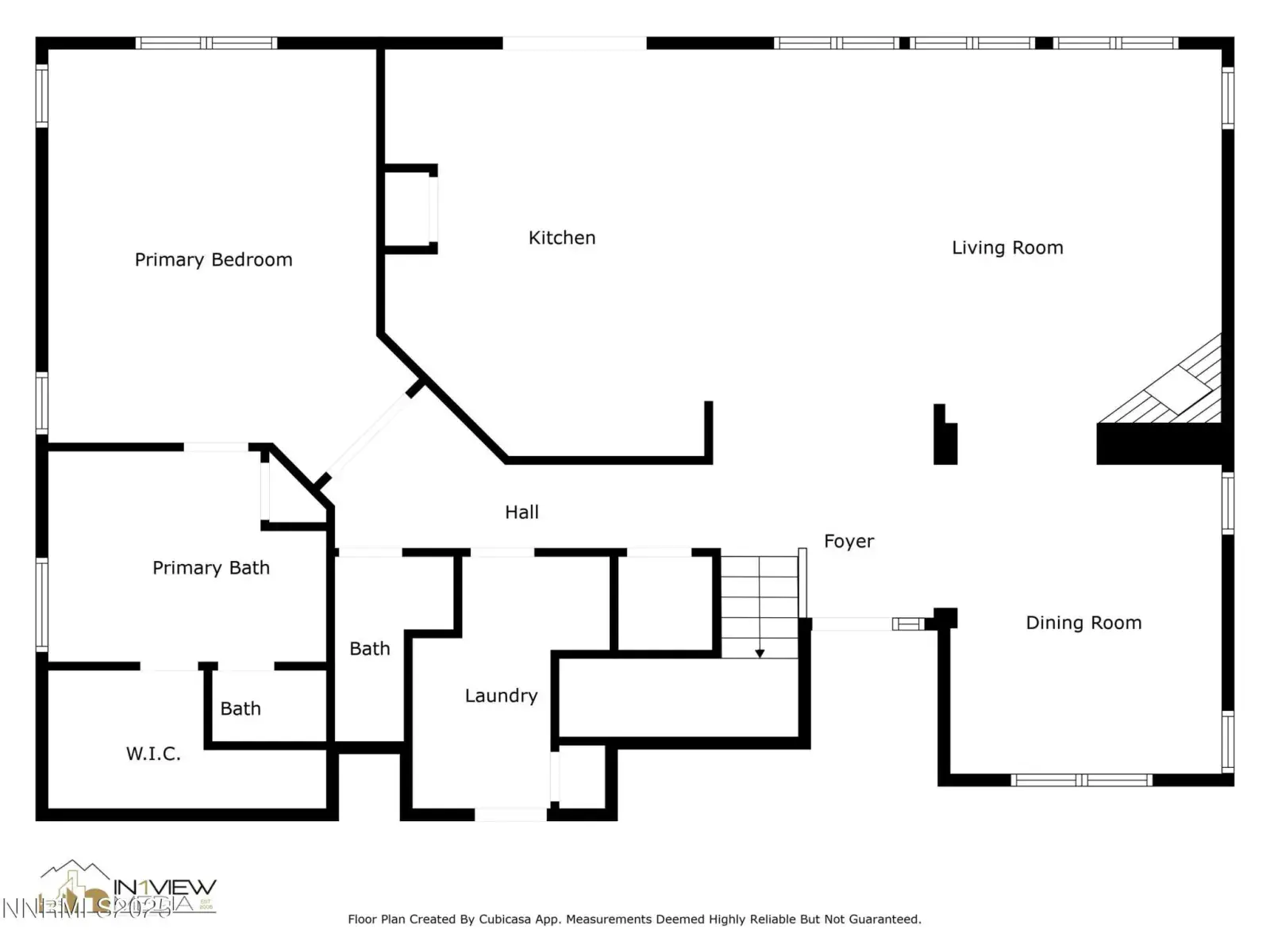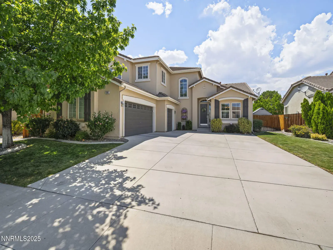This exquisitely updated home showcases exceptional attention to detail, both inside and out. Featuring contemporary finishes and rich engineered hardwood flooring, the interior radiates warmth and sophistication.
The gourmet kitchen is a showstopper, complete with seamless granite countertops, an expansive island, soft-close cabinetry, pull-out drawers in lower cabinets, custom coffee bar with wine refrigerator, newer fingerprint-resistant stainless steel appliances, and pantry. The wall between the living and dining rooms was opened up to create a seamless flow, perfect for entertaining. The gas fireplace makes a statement with floor to ceiling rock that accentuates the 10-foot ceilings in the room.
Make your way to the primary suite, located on the first floor, to experience the luxurious air-jet tub, oversized shower, dual vanities, and large, walk-in closet.
Upstairs is just as impressive, with three more bedrooms, a large loft with built-in workstation and cabinetry, and a sizable bonus room, perfect for a home theater, playroom, gym, or easily add a door to create a fifth bedroom!
Other features include newer interior and exterior paint, a 3-car finished garage with cabinets and a workbench, steel tub in the upstairs bathroom, tall countertops in bathrooms, storage shed on concrete pad, seamless gutters, central vacuum, and upgraded baseboards in the lower level. The property has no direct rear neighbors, with open space running behind the lot. Enjoy the convenience of being minutes from shopping and dining—Trader Joe’s, Costco, and more—along with nearby parks, trails, and scenic paved paths that wind through the community. And…no HOA!
The gourmet kitchen is a showstopper, complete with seamless granite countertops, an expansive island, soft-close cabinetry, pull-out drawers in lower cabinets, custom coffee bar with wine refrigerator, newer fingerprint-resistant stainless steel appliances, and pantry. The wall between the living and dining rooms was opened up to create a seamless flow, perfect for entertaining. The gas fireplace makes a statement with floor to ceiling rock that accentuates the 10-foot ceilings in the room.
Make your way to the primary suite, located on the first floor, to experience the luxurious air-jet tub, oversized shower, dual vanities, and large, walk-in closet.
Upstairs is just as impressive, with three more bedrooms, a large loft with built-in workstation and cabinetry, and a sizable bonus room, perfect for a home theater, playroom, gym, or easily add a door to create a fifth bedroom!
Other features include newer interior and exterior paint, a 3-car finished garage with cabinets and a workbench, steel tub in the upstairs bathroom, tall countertops in bathrooms, storage shed on concrete pad, seamless gutters, central vacuum, and upgraded baseboards in the lower level. The property has no direct rear neighbors, with open space running behind the lot. Enjoy the convenience of being minutes from shopping and dining—Trader Joe’s, Costco, and more—along with nearby parks, trails, and scenic paved paths that wind through the community. And…no HOA!
Current real estate data for Single Family in Sparks as of Dec 29, 2025
193
Single Family Listed
90
Avg DOM
303
Avg $ / SqFt
$680,260
Avg List Price
Property Details
Price:
$715,000
MLS #:
250053952
Status:
Active
Beds:
4
Baths:
2.5
Type:
Single Family
Subtype:
Single Family Residence
Subdivision:
Kiley Ranch West Phase 3A Unit 3
Listed Date:
Aug 1, 2025
Finished Sq Ft:
2,813
Total Sq Ft:
2,813
Lot Size:
7,405 sqft / 0.17 acres (approx)
Year Built:
2003
Schools
Elementary School:
Sepulveda
Middle School:
Sky Ranch
High School:
Reed
Interior
Appliances
Dishwasher, Disposal, Gas Range, Microwave, Refrigerator, Self Cleaning Oven
Bathrooms
2 Full Bathrooms, 1 Half Bathroom
Cooling
Central Air, Refrigerated
Fireplaces Total
1
Flooring
Carpet, Ceramic Tile, Wood
Heating
Forced Air, Natural Gas
Laundry Features
Cabinets, Laundry Room, Sink, Washer Hookup
Exterior
Construction Materials
Stucco
Exterior Features
Rain Gutters, None
Other Structures
Shed(s)
Parking Features
Attached, Garage, Garage Door Opener
Parking Spots
3
Roof
Pitched, Tile
Security Features
Smoke Detector(s)
Financial
Taxes
$3,328
Map
Contact Us
Mortgage Calculator
Community
- Address5365 Ebbetts Pass Drive Sparks NV
- SubdivisionKiley Ranch West Phase 3A Unit 3
- CitySparks
- CountyWashoe
- Zip Code89436
Property Summary
- Located in the Kiley Ranch West Phase 3A Unit 3 subdivision, 5365 Ebbetts Pass Drive Sparks NV is a Single Family for sale in Sparks, NV, 89436. It is listed for $715,000 and features 4 beds, 3 baths, and has approximately 2,813 square feet of living space, and was originally constructed in 2003. The current price per square foot is $254. The average price per square foot for Single Family listings in Sparks is $303. The average listing price for Single Family in Sparks is $680,260. To schedule a showing of MLS#250053952 at 5365 Ebbetts Pass Drive in Sparks, NV, contact your Compass agent at 530-541-2465.
Similar Listings Nearby
 Courtesy of Redfin. Disclaimer: All data relating to real estate for sale on this page comes from the Broker Reciprocity (BR) of the Northern Nevada Regional MLS. Detailed information about real estate listings held by brokerage firms other than Compass include the name of the listing broker. Neither the listing company nor Compass shall be responsible for any typographical errors, misinformation, misprints and shall be held totally harmless. The Broker providing this data believes it to be correct, but advises interested parties to confirm any item before relying on it in a purchase decision. Copyright 2025. Northern Nevada Regional MLS. All rights reserved.
Courtesy of Redfin. Disclaimer: All data relating to real estate for sale on this page comes from the Broker Reciprocity (BR) of the Northern Nevada Regional MLS. Detailed information about real estate listings held by brokerage firms other than Compass include the name of the listing broker. Neither the listing company nor Compass shall be responsible for any typographical errors, misinformation, misprints and shall be held totally harmless. The Broker providing this data believes it to be correct, but advises interested parties to confirm any item before relying on it in a purchase decision. Copyright 2025. Northern Nevada Regional MLS. All rights reserved. 5365 Ebbetts Pass Drive
Sparks, NV
