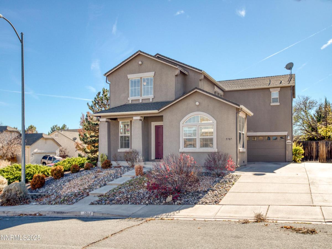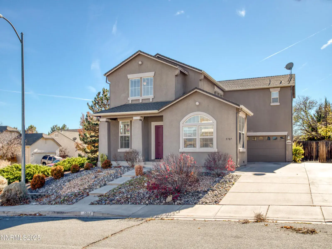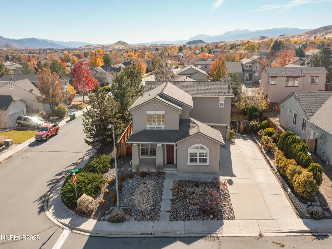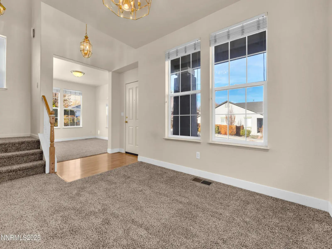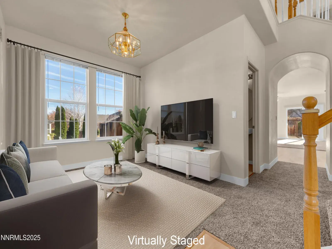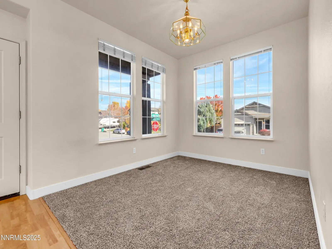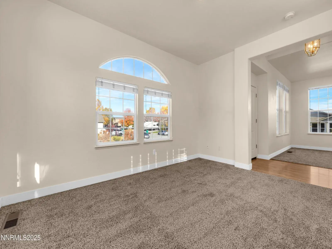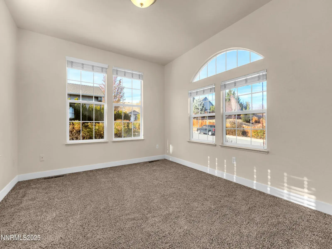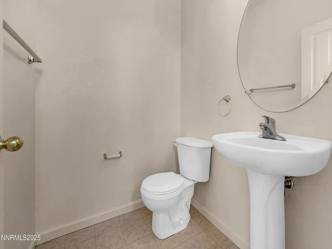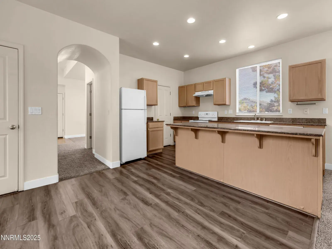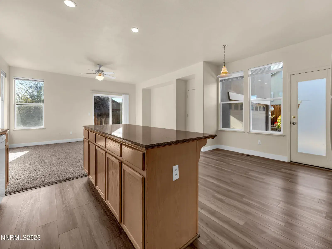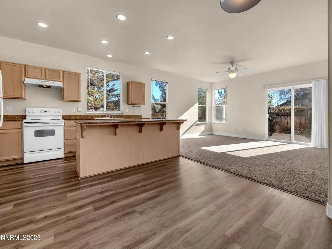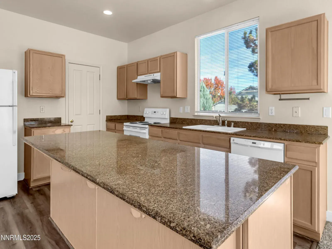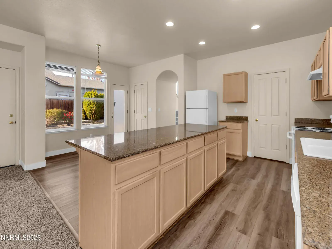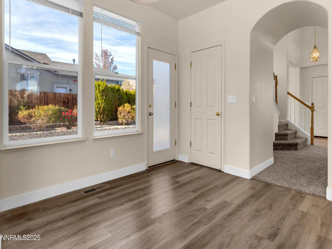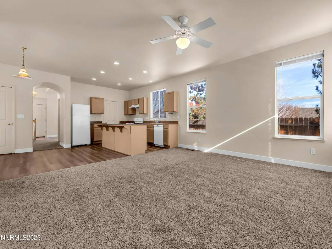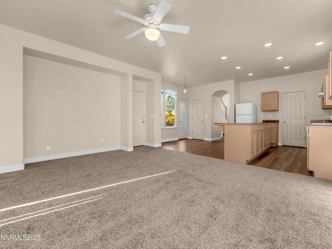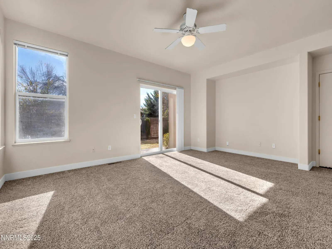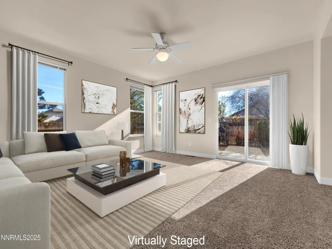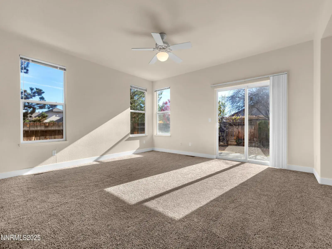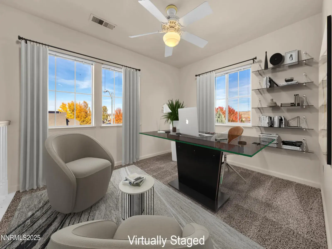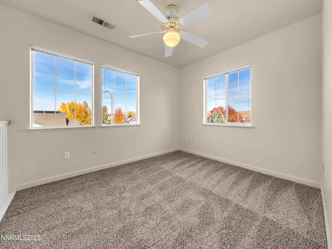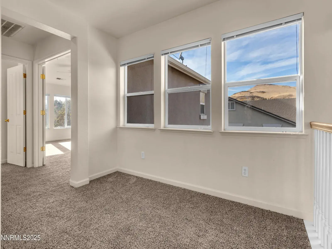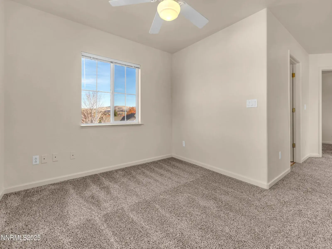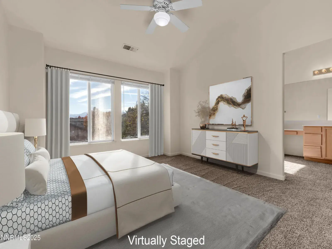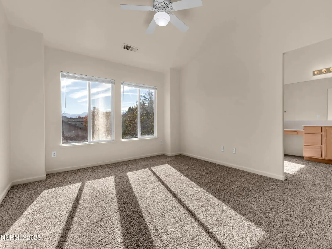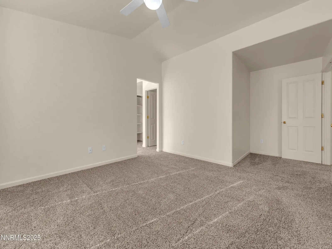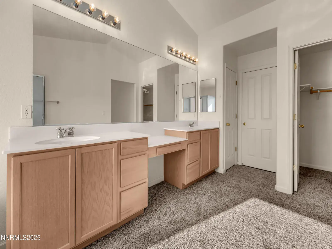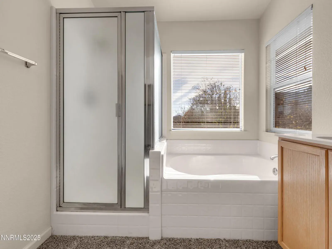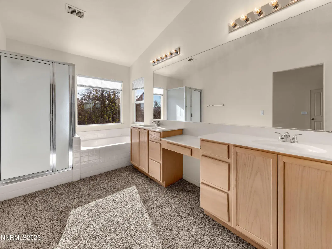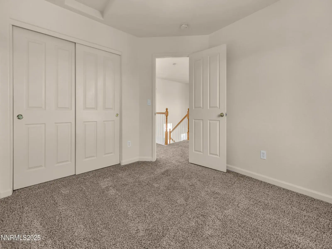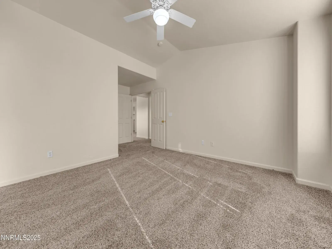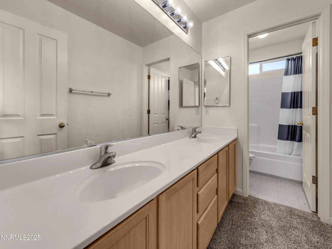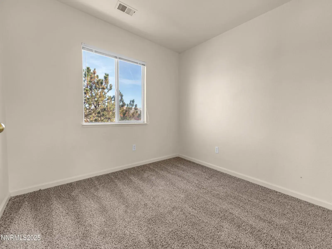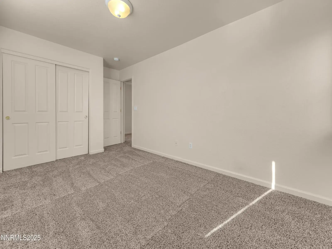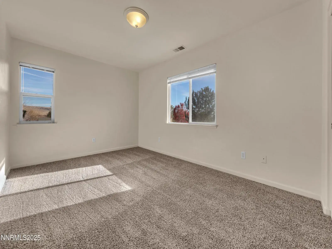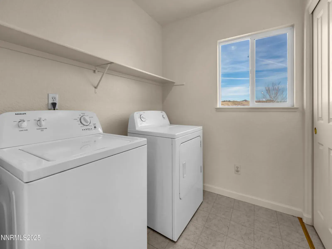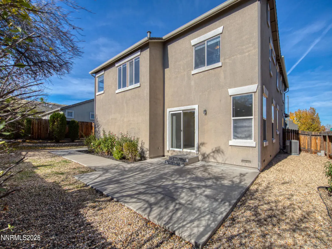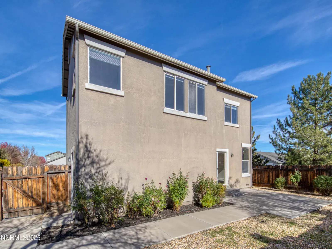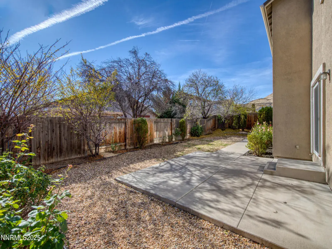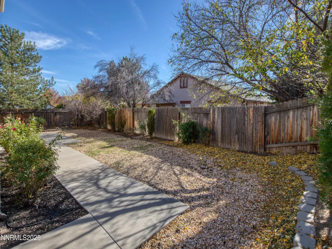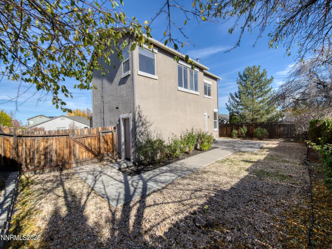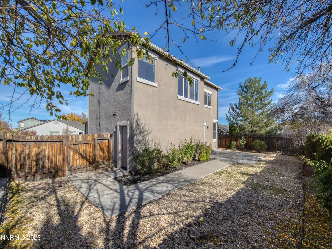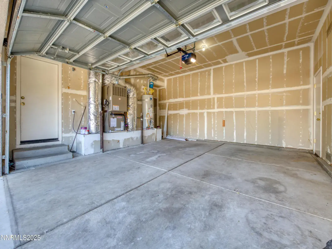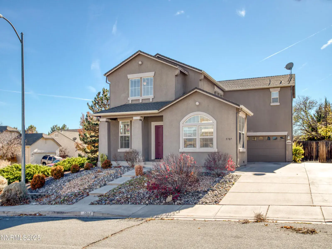Welcome home! This stunning corner-lot property has been thoughtfully refreshed and is truly move-in ready. From the moment you arrive, you’ll appreciate the curb appeal and the extra-long driveway offering plenty of parking space for guests, toys, or additional vehicles. The low-maintenance front landscaping makes upkeep a breeze, allowing you to spend more time enjoying your beautiful new home and less time on yard work. Step inside to find a freshly painted interior paired with brand-new carpet, creating a clean and inviting atmosphere throughout. The open and airy floor plan is designed to capture an abundance of natural light, with large windows thoughtfully placed to fill each room with warmth and brightness. The main level offers generous living spaces that flow seamlessly from one area to the next — ideal for both everyday living and entertaining friends or family. The kitchen and dining areas offer the perfect setup for gathering, cooking, and hosting. Whether you prefer casual meals at the breakfast area or formal dinners, there’s ample space for everyone to enjoy. The living room invites you to relax and unwind, with plenty of room for your favorite furniture arrangement and a layout that makes it easy to connect with loved ones. Upstairs, you’ll find a spacious loft area that provides versatile functionality. This flexible space can be easily customized to fit your lifestyle — use it as a home office, a play area, a cozy media room, or even a creative studio. The possibilities are endless! The primary suite is a peaceful retreat designed with comfort in mind. It features double vanities in the ensuite bathroom, offering plenty of counter space and convenience for busy mornings. There’s also ample storage and natural light, making it a calm and relaxing place to start or end your day. The additional bedrooms are well-sized with great closet space and easy access to the upstairs laundry room — a thoughtful design choice that adds ease to your daily routine. The laundry area even includes a dedicated storage closet, giving you extra space for linens, cleaning supplies, or seasonal items. The backyard is truly a blank canvas ready for your imagination. Whether you dream of creating a lush garden, adding a play area, designing an outdoor kitchen, or simply enjoying the open space as-is, this yard offers the flexibility to make it your own. The uncovered patio is a perfect starting point for your outdoor living setup — add a pergola, patio furniture, or string lights to instantly create a private outdoor retreat. This home is situated in a desirable community that offers a blend of comfort, convenience, and accessibility. You’ll love being close to a variety of shopping centers, dining options, parks, and highly rated schools. Everything you need is just minutes away, yet the neighborhood maintains a peaceful atmosphere ideal for relaxing after a busy day. With its fresh updates, functional floor plan, natural light, and prime location, this home checks all the boxes for comfortable modern living. Whether you’re a first-time buyer, growing family, or someone looking for a well-maintained property with room to personalize, this home is the perfect fit. Don’t miss your chance to make this bright and welcoming corner-lot home your own. Schedule your showing today and experience all that this beautifully refreshed property has to offer — from its spacious interior and flexible loft to the expansive backyard ready for your finishing touches. Homes like this don’t stay on the market for long!
Current real estate data for Single Family in Sparks as of Dec 08, 2025
230
Single Family Listed
78
Avg DOM
305
Avg $ / SqFt
$683,773
Avg List Price
Property Details
Price:
$549,900
MLS #:
250058123
Status:
Active
Beds:
3
Baths:
2.5
Type:
Single Family
Subtype:
Single Family Residence
Subdivision:
Kiley West 4A Phase 2
Listed Date:
Nov 12, 2025
Finished Sq Ft:
2,295
Total Sq Ft:
2,295
Lot Size:
8,214 sqft / 0.19 acres (approx)
Year Built:
2003
Schools
Elementary School:
Sepulveda
Middle School:
Sky Ranch
High School:
Reed
Interior
Appliances
Dishwasher, Disposal
Bathrooms
2 Full Bathrooms, 1 Half Bathroom
Cooling
Central Air
Flooring
Carpet, Luxury Vinyl, Vinyl
Heating
Forced Air
Laundry Features
Laundry Room, Shelves
Exterior
Association Amenities
Maintenance Grounds
Construction Materials
Stucco
Exterior Features
None
Other Structures
None
Parking Features
Attached, Garage
Parking Spots
2
Roof
Composition, Pitched, Shingle
Security Features
Smoke Detector(s)
Financial
HOA Fee
$240
HOA Frequency
Annually
HOA Includes
Maintenance Grounds
HOA Name
Painted Trails at Kiley Ranch West
Taxes
$3,556
Map
Contact Us
Mortgage Calculator
Community
- Address5707 Rainier Peak Drive Sparks NV
- SubdivisionKiley West 4A Phase 2
- CitySparks
- CountyWashoe
- Zip Code89436
Property Summary
- Located in the Kiley West 4A Phase 2 subdivision, 5707 Rainier Peak Drive Sparks NV is a Single Family for sale in Sparks, NV, 89436. It is listed for $549,900 and features 3 beds, 3 baths, and has approximately 2,295 square feet of living space, and was originally constructed in 2003. The current price per square foot is $240. The average price per square foot for Single Family listings in Sparks is $305. The average listing price for Single Family in Sparks is $683,773. To schedule a showing of MLS#250058123 at 5707 Rainier Peak Drive in Sparks, NV, contact your Compass agent at 530-541-2465.
Similar Listings Nearby
 Courtesy of Dickson Realty – Sparks. Disclaimer: All data relating to real estate for sale on this page comes from the Broker Reciprocity (BR) of the Northern Nevada Regional MLS. Detailed information about real estate listings held by brokerage firms other than Compass include the name of the listing broker. Neither the listing company nor Compass shall be responsible for any typographical errors, misinformation, misprints and shall be held totally harmless. The Broker providing this data believes it to be correct, but advises interested parties to confirm any item before relying on it in a purchase decision. Copyright 2025. Northern Nevada Regional MLS. All rights reserved.
Courtesy of Dickson Realty – Sparks. Disclaimer: All data relating to real estate for sale on this page comes from the Broker Reciprocity (BR) of the Northern Nevada Regional MLS. Detailed information about real estate listings held by brokerage firms other than Compass include the name of the listing broker. Neither the listing company nor Compass shall be responsible for any typographical errors, misinformation, misprints and shall be held totally harmless. The Broker providing this data believes it to be correct, but advises interested parties to confirm any item before relying on it in a purchase decision. Copyright 2025. Northern Nevada Regional MLS. All rights reserved. 5707 Rainier Peak Drive
Sparks, NV
