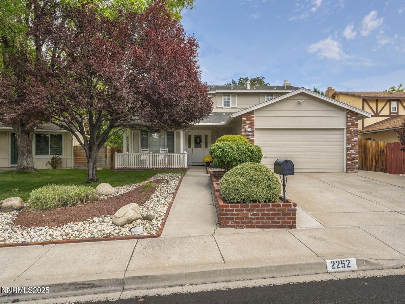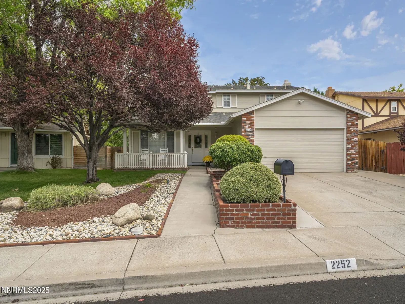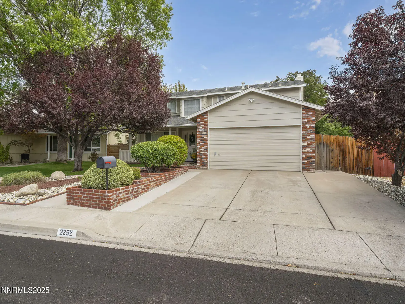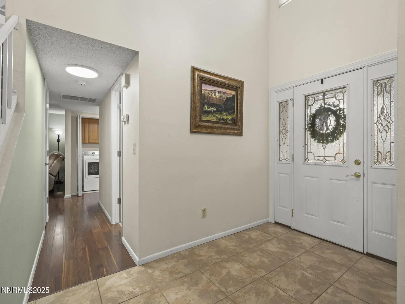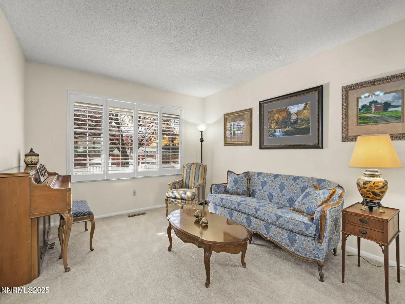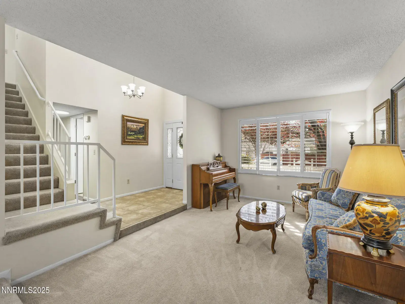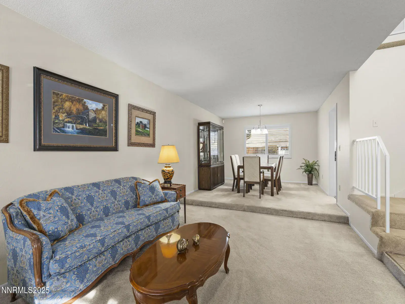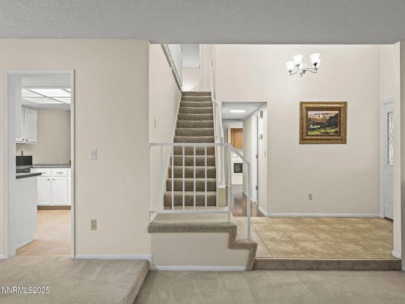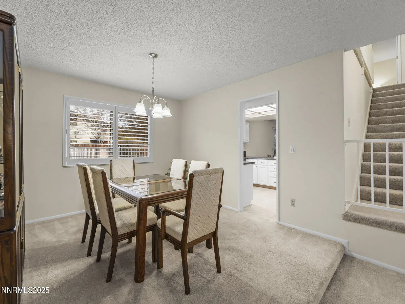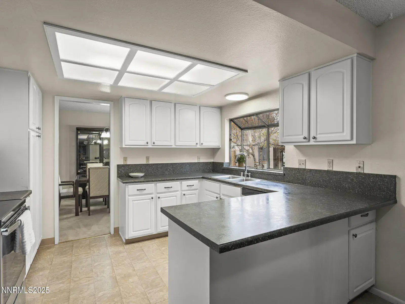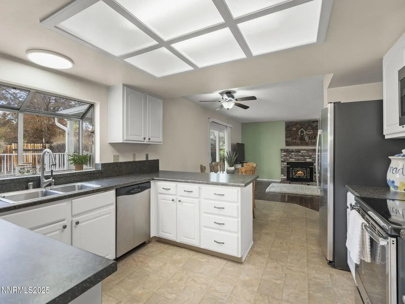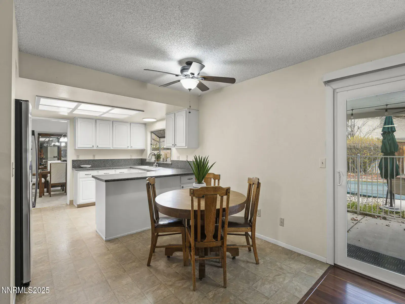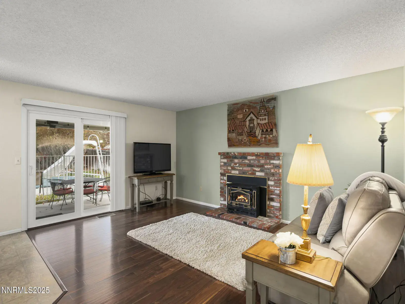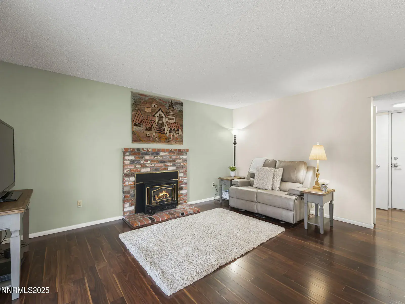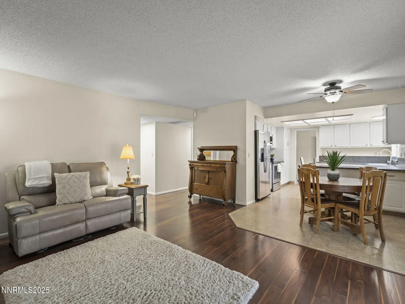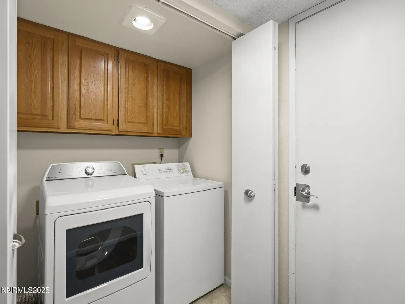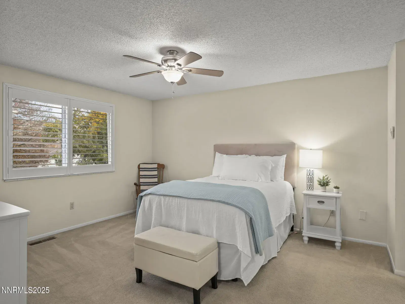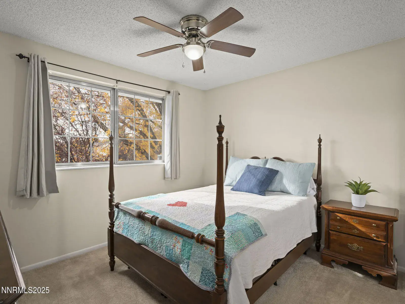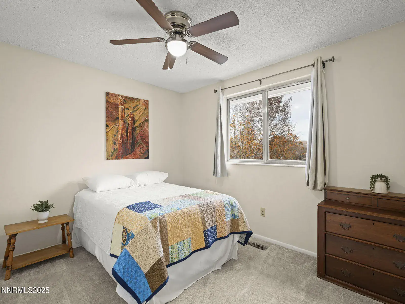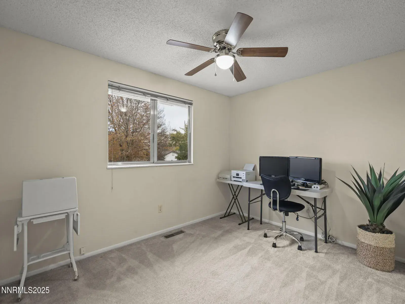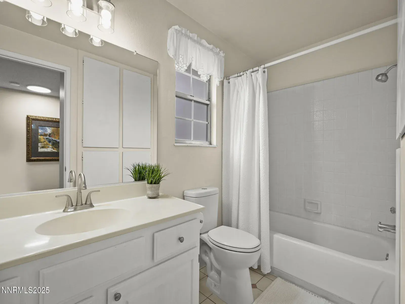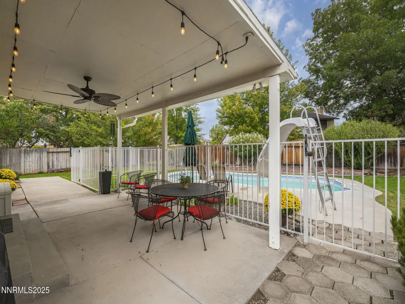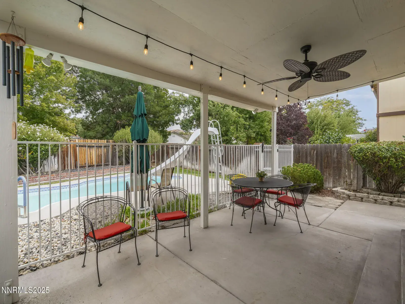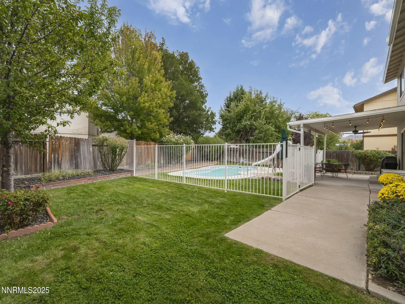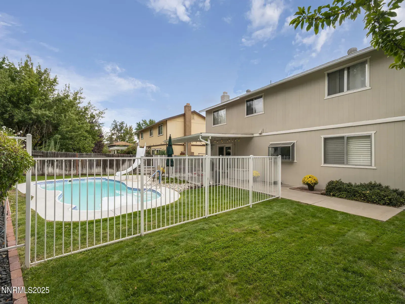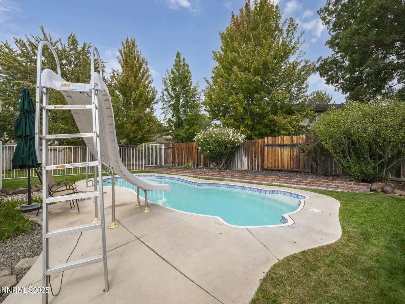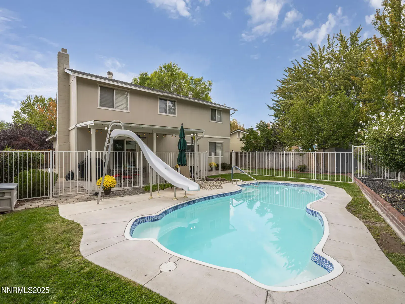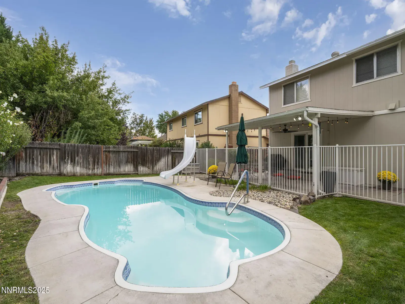Tucked within a quiet neighborhood, this inviting home blends classic warmth with everyday functionality. From its freshly painted exterior and picture-perfect curb appeal to the private backyard oasis with a fenced-in pool and slide, every space has been thoughtfully cared for and enjoyed. Inside, sunlight filters through the front windows, accenting the home’s comfortable flow—formal living and dining spaces transition effortlessly into a bright kitchen with white cabinetry, formica counters, and a garden window overlooking the backyard. The adjacent family room features rich flooring, a brick fireplace, and direct access to the covered patio—ideal for year-round entertaining. Upstairs, the spacious primary suite feels like a retreat with room to unwind, while three additional bedrooms offer flexibility for family, guests, or a home office. Beyond the interiors, this property shines with pride of ownership, smart updates, and a location that’s hard to beat—just minutes from parks, shopping, and Sparks Blvd for easy commuting. A home that truly checks all the boxes: inviting spaces, a backyard made for memories, and a setting that balances comfort and convenience.
Current real estate data for Single Family in Sparks as of Nov 18, 2025
231
Single Family Listed
81
Avg DOM
302
Avg $ / SqFt
$671,808
Avg List Price
Property Details
Price:
$550,000
MLS #:
250058187
Status:
Active
Beds:
4
Baths:
2.5
Type:
Single Family
Subtype:
Single Family Residence
Subdivision:
Lewis Homes Sparks 7C
Listed Date:
Nov 13, 2025
Finished Sq Ft:
2,130
Total Sq Ft:
2,130
Lot Size:
7,144 sqft / 0.16 acres (approx)
Year Built:
1984
Schools
Elementary School:
Diedrichsen
Middle School:
Mendive
High School:
Reed
Interior
Appliances
Dishwasher, Disposal, Dryer, Electric Range, Microwave, Washer
Bathrooms
2 Full Bathrooms, 1 Half Bathroom
Cooling
Central Air
Fireplaces Total
1
Flooring
Carpet, Ceramic Tile, Laminate
Heating
Forced Air, Natural Gas
Laundry Features
Cabinets, Laundry Closet, Washer Hookup
Exterior
Construction Materials
Batts Insulation, Blown-In Insulation, Lap Siding, Wood Siding
Exterior Features
Rain Gutters
Other Structures
Shed(s)
Parking Features
Garage, Garage Door Opener
Parking Spots
2
Roof
Composition, Shingle
Security Features
Carbon Monoxide Detector(s), Fire Alarm, Security System Owned, Smoke Detector(s)
Financial
Taxes
$2,665
Map
Contact Us
Mortgage Calculator
Community
- Address2252 Sycamore Glen Drive Sparks NV
- SubdivisionLewis Homes Sparks 7C
- CitySparks
- CountyWashoe
- Zip Code89434
Property Summary
- Located in the Lewis Homes Sparks 7C subdivision, 2252 Sycamore Glen Drive Sparks NV is a Single Family for sale in Sparks, NV, 89434. It is listed for $550,000 and features 4 beds, 3 baths, and has approximately 2,130 square feet of living space, and was originally constructed in 1984. The current price per square foot is $258. The average price per square foot for Single Family listings in Sparks is $302. The average listing price for Single Family in Sparks is $671,808. To schedule a showing of MLS#250058187 at 2252 Sycamore Glen Drive in Sparks, NV, contact your Compass agent at 530-541-2465.
Similar Listings Nearby
 Courtesy of Dickson Realty – Caughlin. Disclaimer: All data relating to real estate for sale on this page comes from the Broker Reciprocity (BR) of the Northern Nevada Regional MLS. Detailed information about real estate listings held by brokerage firms other than Compass include the name of the listing broker. Neither the listing company nor Compass shall be responsible for any typographical errors, misinformation, misprints and shall be held totally harmless. The Broker providing this data believes it to be correct, but advises interested parties to confirm any item before relying on it in a purchase decision. Copyright 2025. Northern Nevada Regional MLS. All rights reserved.
Courtesy of Dickson Realty – Caughlin. Disclaimer: All data relating to real estate for sale on this page comes from the Broker Reciprocity (BR) of the Northern Nevada Regional MLS. Detailed information about real estate listings held by brokerage firms other than Compass include the name of the listing broker. Neither the listing company nor Compass shall be responsible for any typographical errors, misinformation, misprints and shall be held totally harmless. The Broker providing this data believes it to be correct, but advises interested parties to confirm any item before relying on it in a purchase decision. Copyright 2025. Northern Nevada Regional MLS. All rights reserved. 2252 Sycamore Glen Drive
Sparks, NV
