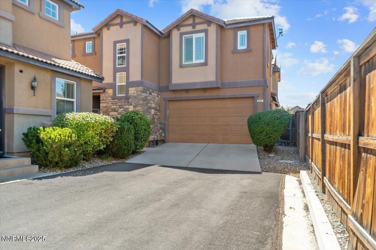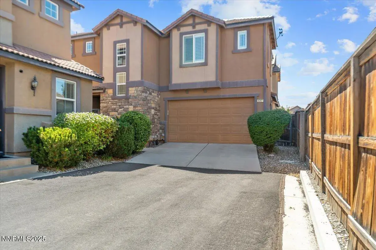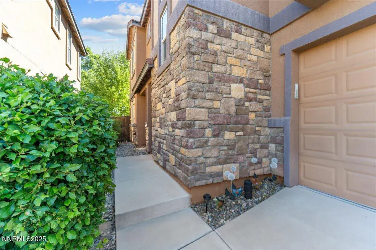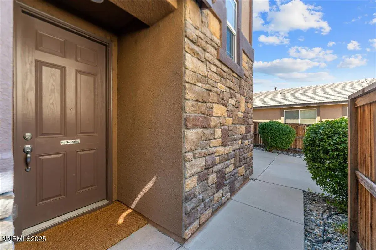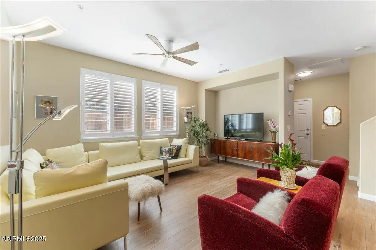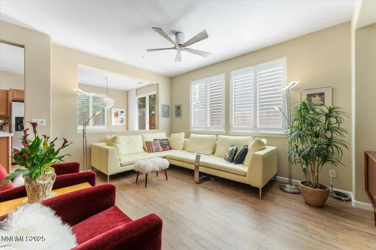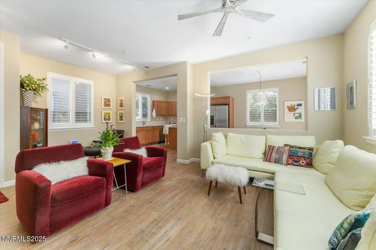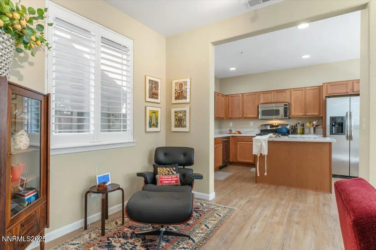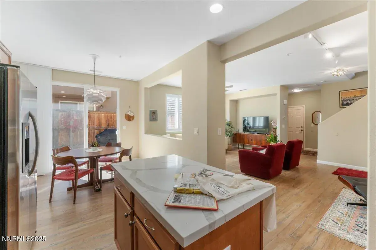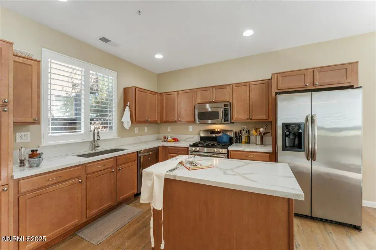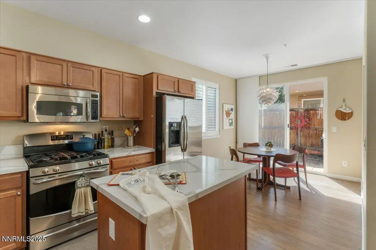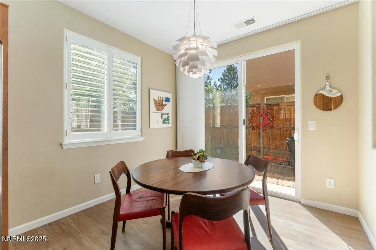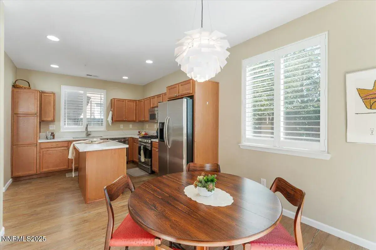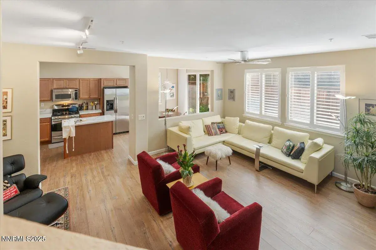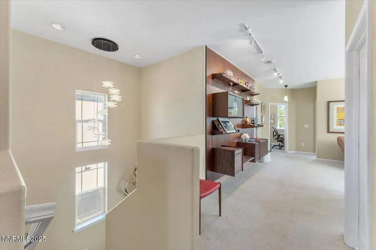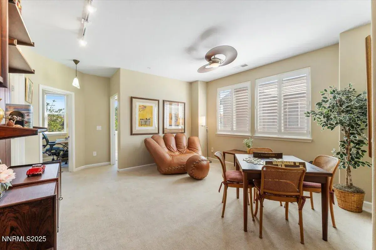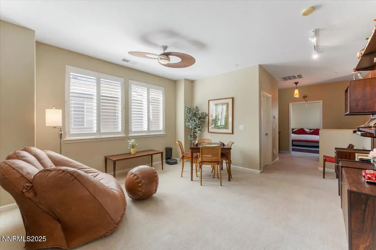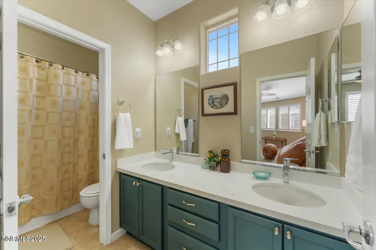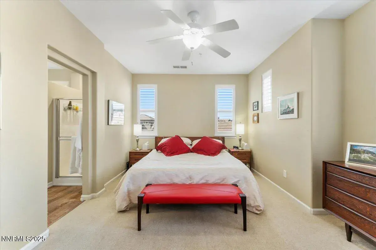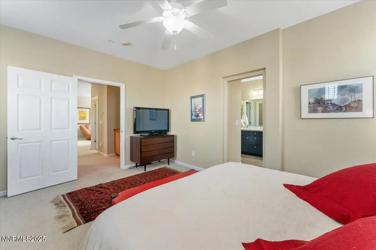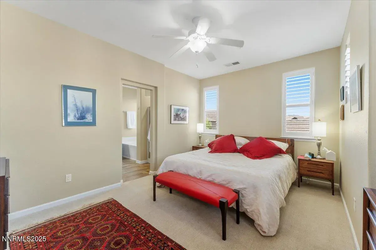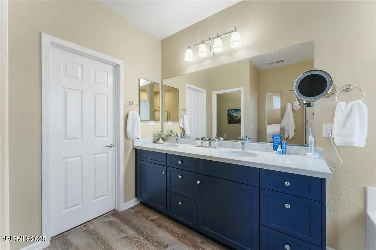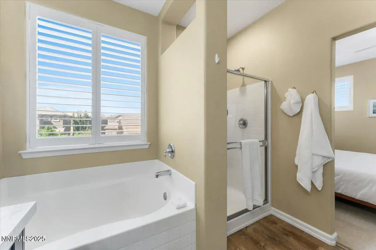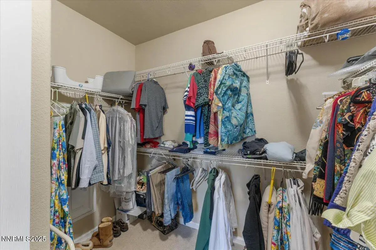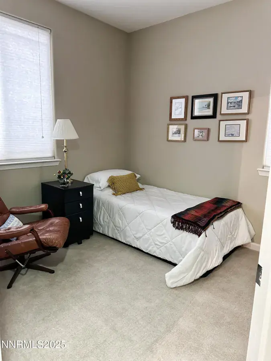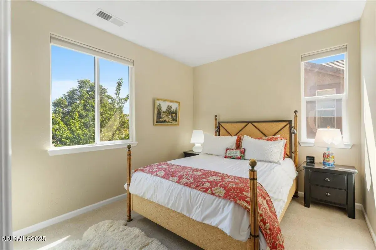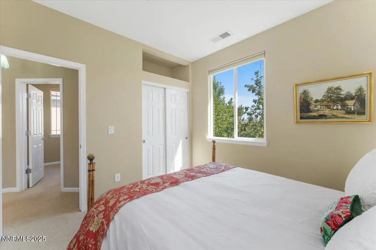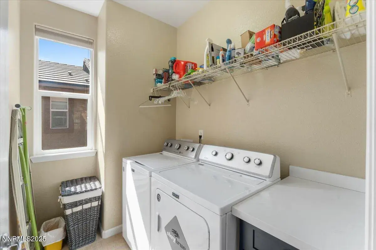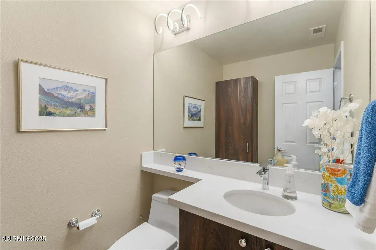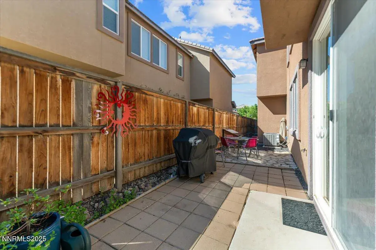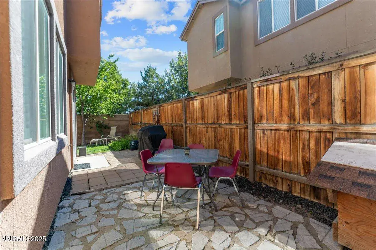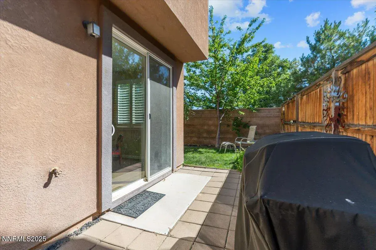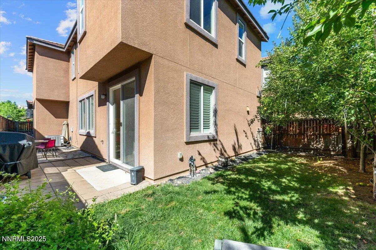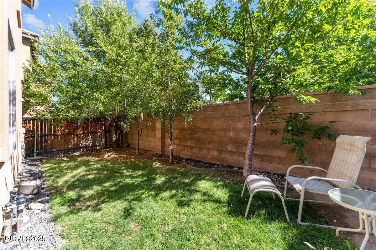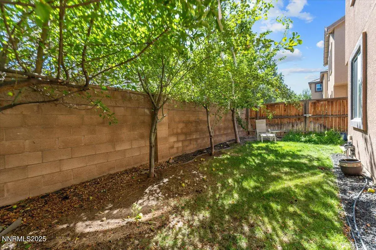This gem is nestled in a quiet and friendly neighborhood, just a short walk from shopping, dining, and everyday conveniences. The thoughtfully designed kitchen features beautiful quartz countertops, an island, and sliding shelves for enhanced functionality. The upgraded 220-volt outlet behind the gas range offers flexibility for those who prefer an induction electric stove, giving you the best of both options.
Enjoy plantation shutters throughout, luxury vinyl plank flooring on the main level, and cozy wool carpet upstairs. The powder room (half bath) has been upgraded with a built-in cabinet for extra storage, new toilet, new floor, new faucet, sink, quartz counter top, lighting and huge new mirror, while the primary bathroom offers a new vanity, a bidet seat and improved lighting over the shower, new quartz counter top, new sinks, and new faucets. Even the upper-level guest bath has been updated with a freshly painted vanity, new quartz top, new sinks, and new faucets. Virtually all of the lighting fixtures have been upgraded, as well as two of the three fans. There is also a spectacular fixture over the stairs.
Relax in the peaceful, shaded backyard while the HOA takes care of your front yard landscaping. The HOA Fees are estimates. We are currently working to verify the HOA Monthly fees, Set up and Transfer fees.
This well-maintained home is truly move-in ready and waiting for its next owner!
Seller is leaving a washer, dryer, refrigerator, two televisions, built-in rosewood storage system, BBQ, patio table/chairs, bricks for patio repaving, and a weather station with a display screen in the living room.
Some personal property is for sale, see attached document for more details.
Enjoy plantation shutters throughout, luxury vinyl plank flooring on the main level, and cozy wool carpet upstairs. The powder room (half bath) has been upgraded with a built-in cabinet for extra storage, new toilet, new floor, new faucet, sink, quartz counter top, lighting and huge new mirror, while the primary bathroom offers a new vanity, a bidet seat and improved lighting over the shower, new quartz counter top, new sinks, and new faucets. Even the upper-level guest bath has been updated with a freshly painted vanity, new quartz top, new sinks, and new faucets. Virtually all of the lighting fixtures have been upgraded, as well as two of the three fans. There is also a spectacular fixture over the stairs.
Relax in the peaceful, shaded backyard while the HOA takes care of your front yard landscaping. The HOA Fees are estimates. We are currently working to verify the HOA Monthly fees, Set up and Transfer fees.
This well-maintained home is truly move-in ready and waiting for its next owner!
Seller is leaving a washer, dryer, refrigerator, two televisions, built-in rosewood storage system, BBQ, patio table/chairs, bricks for patio repaving, and a weather station with a display screen in the living room.
Some personal property is for sale, see attached document for more details.
Current real estate data for Single Family in Sparks as of Dec 08, 2025
230
Single Family Listed
78
Avg DOM
305
Avg $ / SqFt
$683,864
Avg List Price
Property Details
Price:
$480,000
MLS #:
250054033
Status:
Active
Beds:
3
Baths:
2.5
Type:
Single Family
Subtype:
Single Family Residence
Subdivision:
Pioneer Meadows Village 9 Phase 2
Listed Date:
Aug 4, 2025
Finished Sq Ft:
1,829
Total Sq Ft:
1,829
Lot Size:
2,614 sqft / 0.06 acres (approx)
Year Built:
2007
Schools
Elementary School:
John Bohach
Middle School:
Sky Ranch
High School:
Spanish Springs
Interior
Appliances
Dishwasher, Disposal, Dryer, Gas Cooktop, Gas Range, Microwave, Refrigerator, Washer
Bathrooms
2 Full Bathrooms, 1 Half Bathroom
Cooling
Central Air
Flooring
Carpet, Laminate, Luxury Vinyl, Vinyl
Heating
Forced Air
Laundry Features
Laundry Room, Shelves, Washer Hookup
Exterior
Association Amenities
None
Construction Materials
Stucco
Exterior Features
None
Other Structures
None
Parking Features
Attached, Garage, Garage Door Opener
Parking Spots
2
Roof
Tile
Security Features
Fire Sprinkler System
Financial
HOA Fee
$85
HOA Fee 2
$25
HOA Frequency
Monthly
HOA Name
Pioneer Meadows
Taxes
$2,059
Map
Contact Us
Mortgage Calculator
Community
- Address6357 Peppergrass Drive Sparks NV
- SubdivisionPioneer Meadows Village 9 Phase 2
- CitySparks
- CountyWashoe
- Zip Code89436
Property Summary
- Located in the Pioneer Meadows Village 9 Phase 2 subdivision, 6357 Peppergrass Drive Sparks NV is a Single Family for sale in Sparks, NV, 89436. It is listed for $480,000 and features 3 beds, 3 baths, and has approximately 1,829 square feet of living space, and was originally constructed in 2007. The current price per square foot is $262. The average price per square foot for Single Family listings in Sparks is $305. The average listing price for Single Family in Sparks is $683,864. To schedule a showing of MLS#250054033 at 6357 Peppergrass Drive in Sparks, NV, contact your Compass agent at 530-541-2465.
Similar Listings Nearby
 Courtesy of Keller Williams Group One Inc.. Disclaimer: All data relating to real estate for sale on this page comes from the Broker Reciprocity (BR) of the Northern Nevada Regional MLS. Detailed information about real estate listings held by brokerage firms other than Compass include the name of the listing broker. Neither the listing company nor Compass shall be responsible for any typographical errors, misinformation, misprints and shall be held totally harmless. The Broker providing this data believes it to be correct, but advises interested parties to confirm any item before relying on it in a purchase decision. Copyright 2025. Northern Nevada Regional MLS. All rights reserved.
Courtesy of Keller Williams Group One Inc.. Disclaimer: All data relating to real estate for sale on this page comes from the Broker Reciprocity (BR) of the Northern Nevada Regional MLS. Detailed information about real estate listings held by brokerage firms other than Compass include the name of the listing broker. Neither the listing company nor Compass shall be responsible for any typographical errors, misinformation, misprints and shall be held totally harmless. The Broker providing this data believes it to be correct, but advises interested parties to confirm any item before relying on it in a purchase decision. Copyright 2025. Northern Nevada Regional MLS. All rights reserved. 6357 Peppergrass Drive
Sparks, NV
