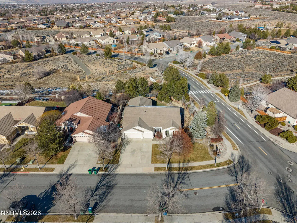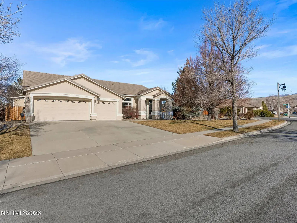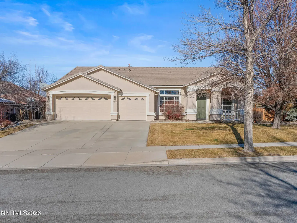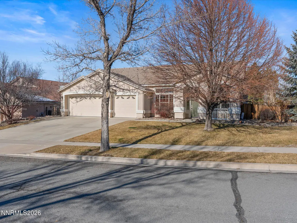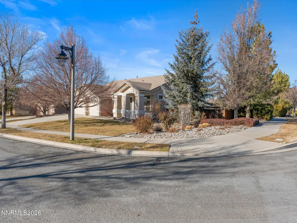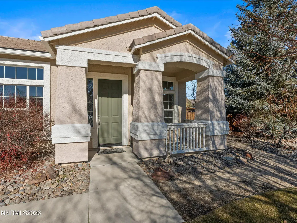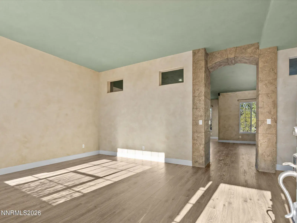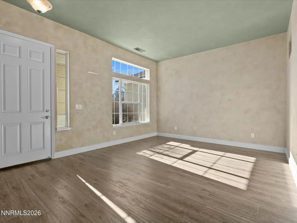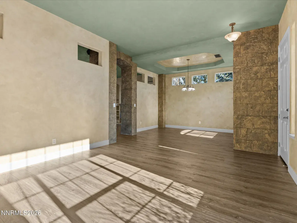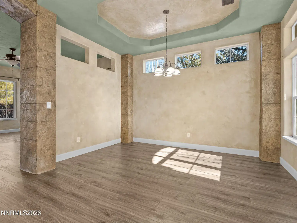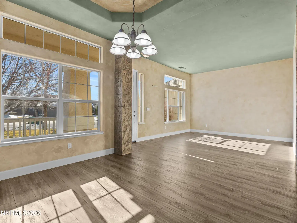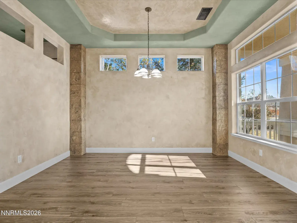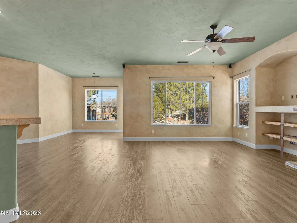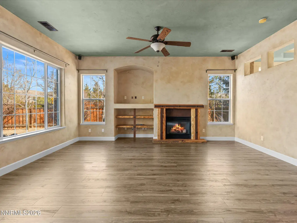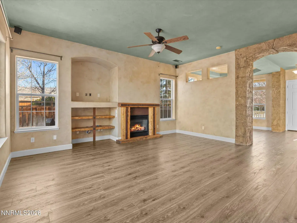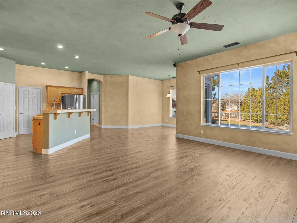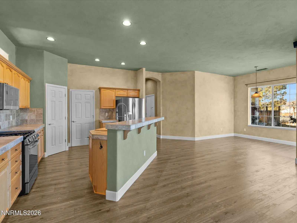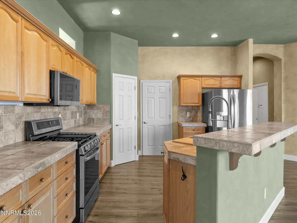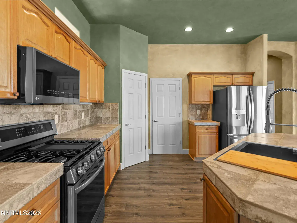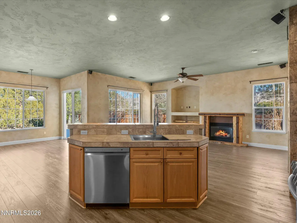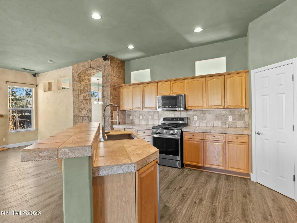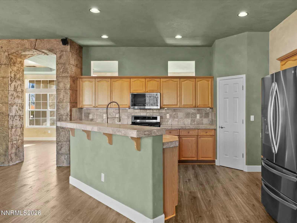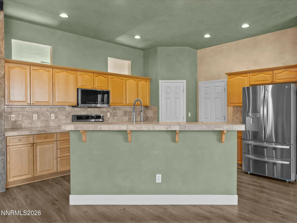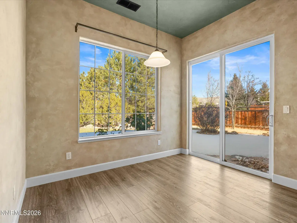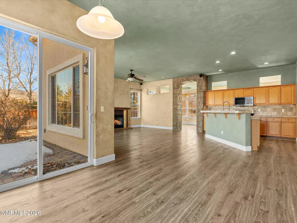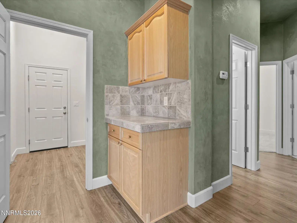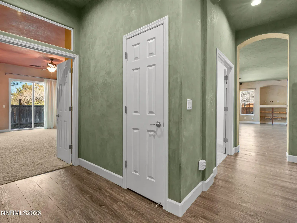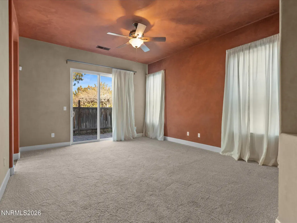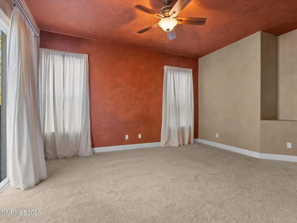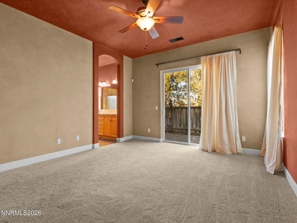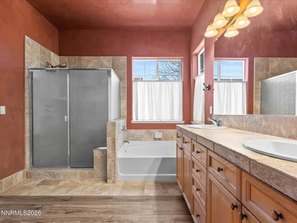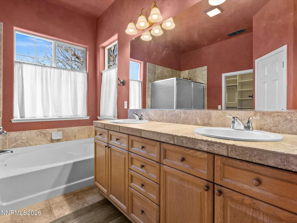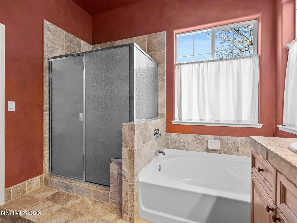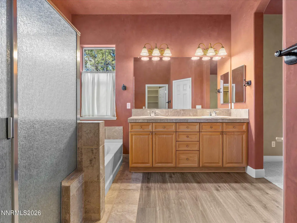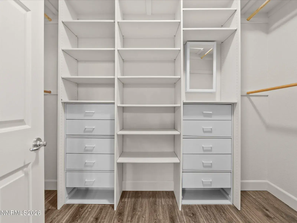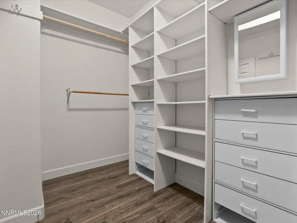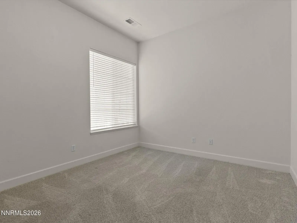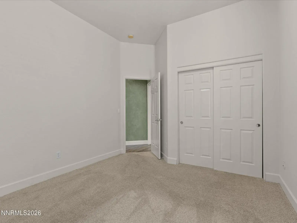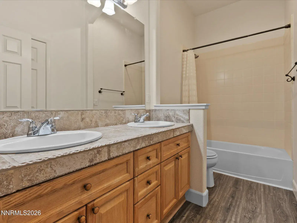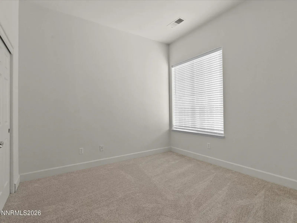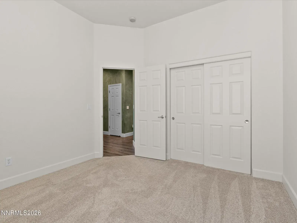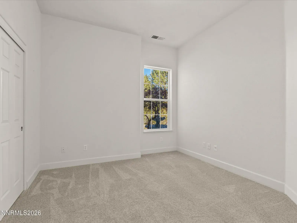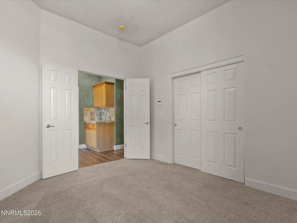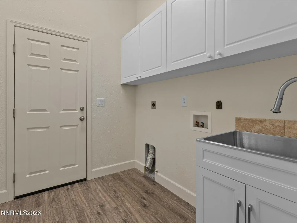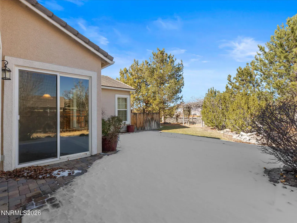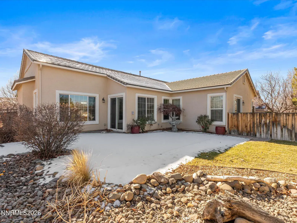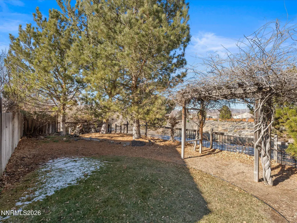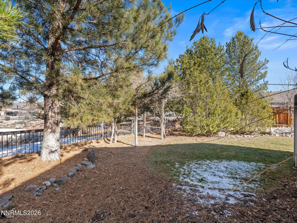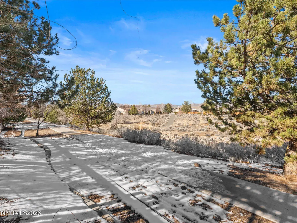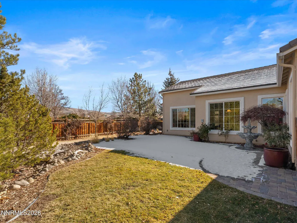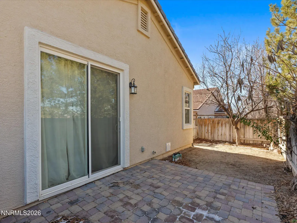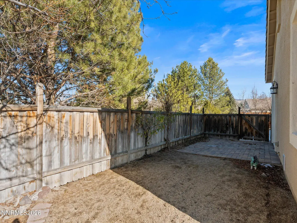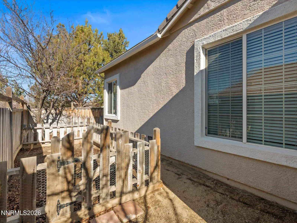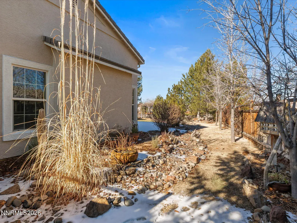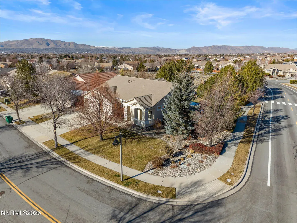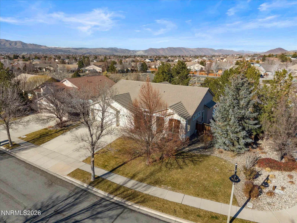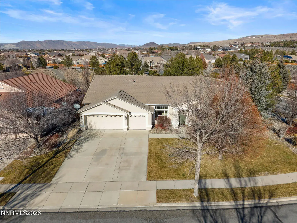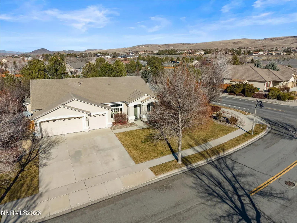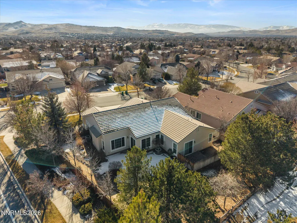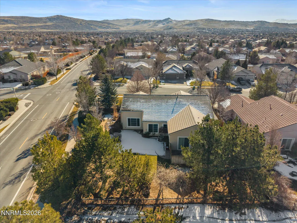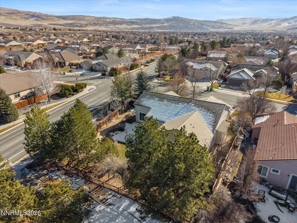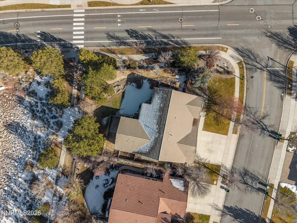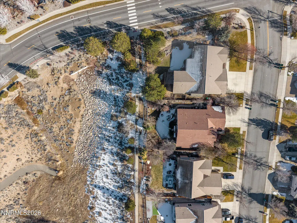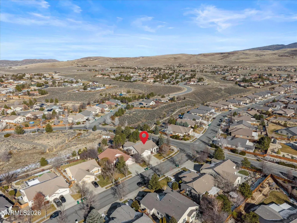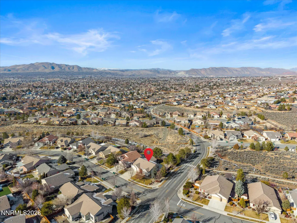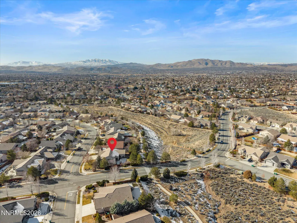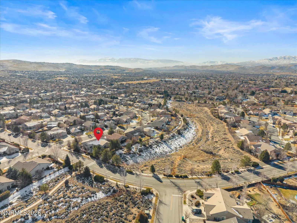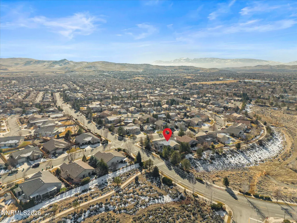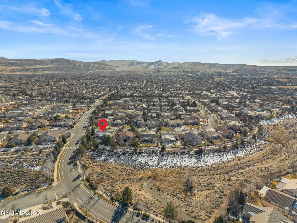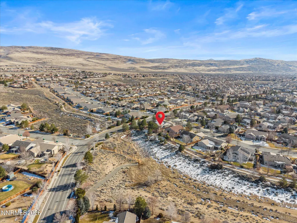Meticulously maintained single-story home on a premium corner lot backing to open space in Wingfield Springs. The open layout with 10 foot ceilings and custom finishes offers comfortable, easy living with thoughtful upgrades throughout. The outdoor spaces feel like a private escape, featuring over $100,000 in professional landscaping, multiple paver patios, a wisteria-covered pergola, mature cherry, peach, plum, and quince trees, grapevines, strawberries, herb garden, fenced vegetable beds, peaceful water feature, and storage shed. The yard is spa-ready with 220V power and plumbing already in place. An oversized, finished 3-car garage provides ample space for vehicles, storage, and hobbies. Located in the Spanish Springs School District including Van Gorder Elementary and Sky Ranch Schools, with easy access to trails, parks, and recreation. Minutes to Golden Eagle Regional Park, Red Hawk Golf and Resort, and established trail systems including Wingfield Springs Trail, Wingfield Utility Corridor Trail, and Foothills Trail. A rare opportunity for privacy, lifestyle, and single-story living in a vibrant, well-kept community.
Current real estate data for Single Family in Sparks as of Mar 02, 2026
163
Single Family Listed
63
Avg DOM
300
Avg $ / SqFt
$694,537
Avg List Price
Property Details
Price:
$775,000
MLS #:
260000621
Status:
Active
Beds:
4
Baths:
2
Type:
Single Family
Subtype:
Single Family Residence
Subdivision:
The Foothills At Wingfield Village 1
Listed Date:
Jan 17, 2026
Finished Sq Ft:
2,260
Total Sq Ft:
2,260
Lot Size:
11,392 sqft / 0.26 acres (approx)
Year Built:
2004
Schools
Elementary School:
Van Gorder
Middle School:
Sky Ranch
High School:
Spanish Springs
Interior
Appliances
Dishwasher, Disposal, ENERGY STAR Qualified Appliances, Gas Range, Microwave, Refrigerator, Self Cleaning Oven, Smart Appliance(s)
Bathrooms
2 Full Bathrooms
Cooling
Central Air
Fireplaces Total
1
Flooring
Carpet, Luxury Vinyl, Tile
Heating
Forced Air, Natural Gas
Laundry Features
Cabinets, Laundry Room, Sink
Exterior
Association Amenities
Management
Construction Materials
Stucco, Unknown
Exterior Features
Rain Gutters
Other Structures
Shed(s)
Parking Features
Additional Parking, Garage, Garage Door Opener
Parking Spots
6
Roof
Pitched, Tile
Security Features
Security System, Smoke Detector(s)
Financial
HOA Fee
$190
HOA Frequency
Quarterly
HOA Name
Wingfield
Taxes
$3,409
Map
Contact Us
Mortgage Calculator
Community
- Address7483 Europa Drive Sparks NV
- SubdivisionThe Foothills At Wingfield Village 1
- CitySparks
- CountyWashoe
- Zip Code89436
Property Summary
- Located in the The Foothills At Wingfield Village 1 subdivision, 7483 Europa Drive Sparks NV is a Single Family for sale in Sparks, NV, 89436. It is listed for $775,000 and features 4 beds, 2 baths, and has approximately 2,260 square feet of living space, and was originally constructed in 2004. The current price per square foot is $343. The average price per square foot for Single Family listings in Sparks is $300. The average listing price for Single Family in Sparks is $694,537. To schedule a showing of MLS#260000621 at 7483 Europa Drive in Sparks, NV, contact your Paradise Real Estate agent at 530-541-2465.
Similar Listings Nearby
 Courtesy of Real Broker LLC. Disclaimer: All data relating to real estate for sale on this page comes from the Broker Reciprocity (BR) of the Northern Nevada Regional MLS. Detailed information about real estate listings held by brokerage firms other than Paradise Real Estate include the name of the listing broker. Neither the listing company nor Paradise Real Estate shall be responsible for any typographical errors, misinformation, misprints and shall be held totally harmless. The Broker providing this data believes it to be correct, but advises interested parties to confirm any item before relying on it in a purchase decision. Copyright 2026. Northern Nevada Regional MLS. All rights reserved.
Courtesy of Real Broker LLC. Disclaimer: All data relating to real estate for sale on this page comes from the Broker Reciprocity (BR) of the Northern Nevada Regional MLS. Detailed information about real estate listings held by brokerage firms other than Paradise Real Estate include the name of the listing broker. Neither the listing company nor Paradise Real Estate shall be responsible for any typographical errors, misinformation, misprints and shall be held totally harmless. The Broker providing this data believes it to be correct, but advises interested parties to confirm any item before relying on it in a purchase decision. Copyright 2026. Northern Nevada Regional MLS. All rights reserved. 7483 Europa Drive
Sparks, NV

