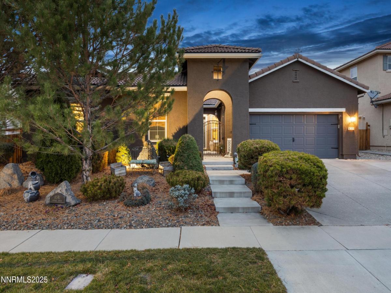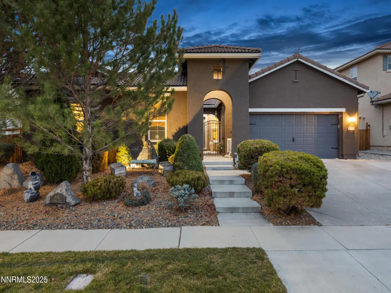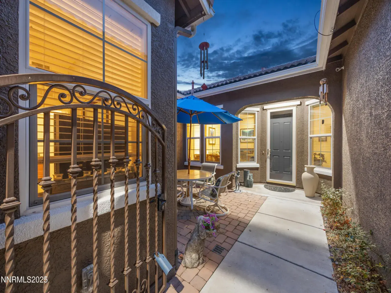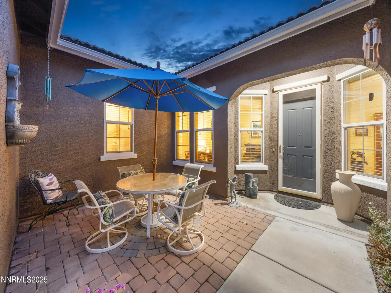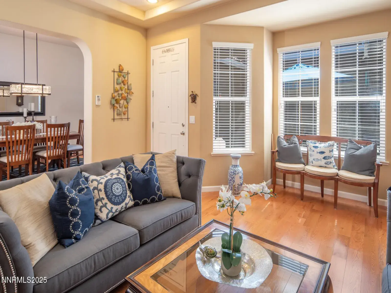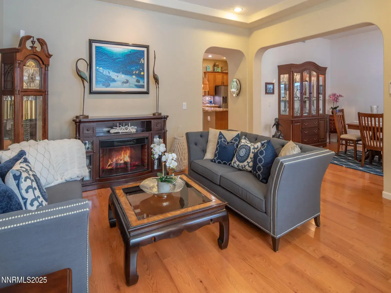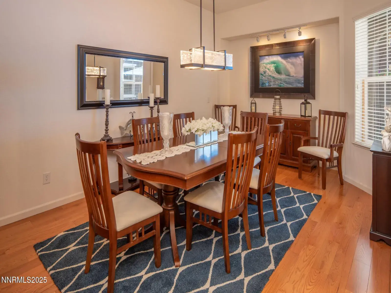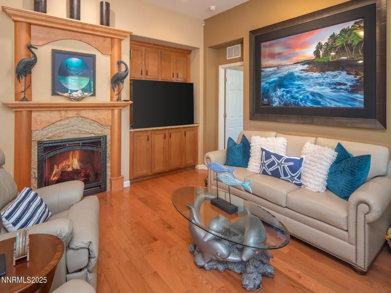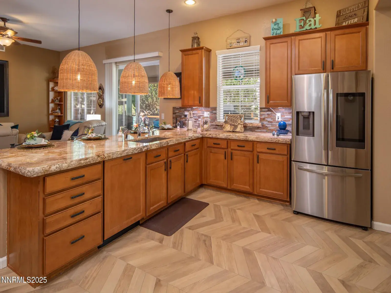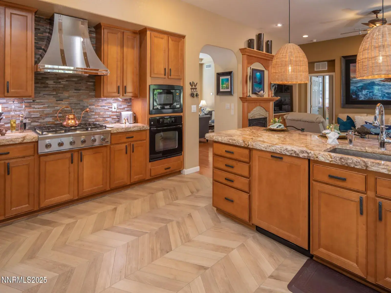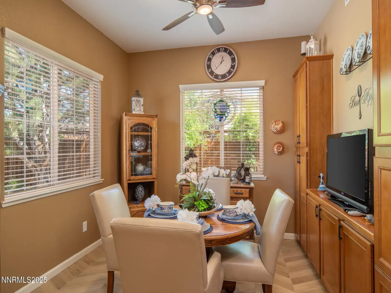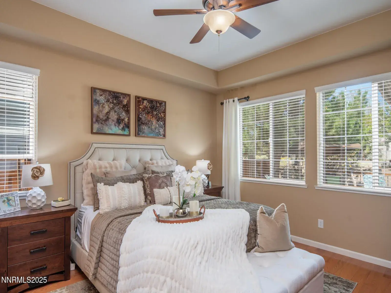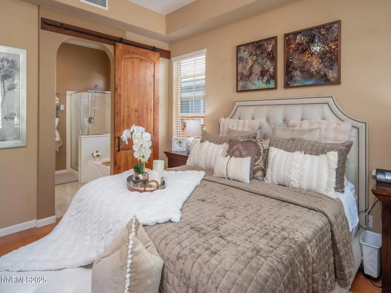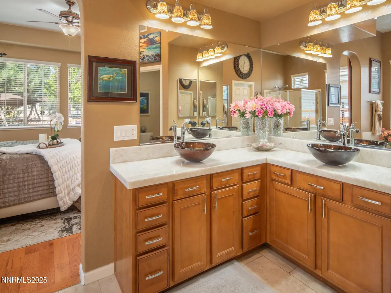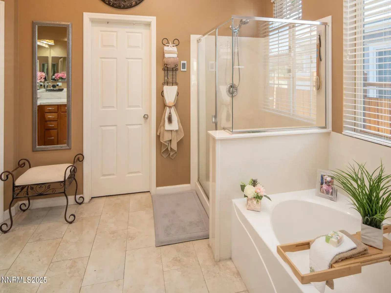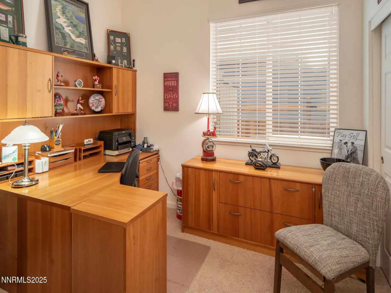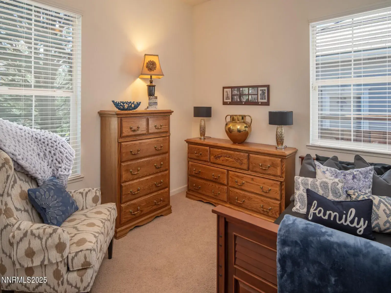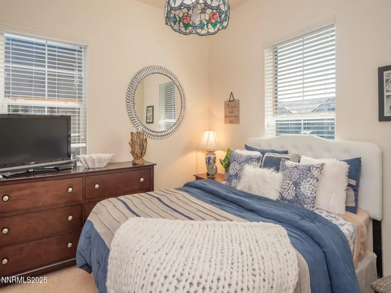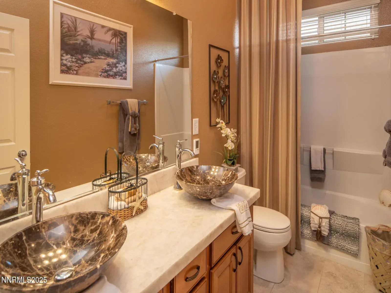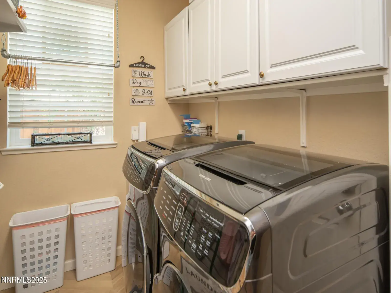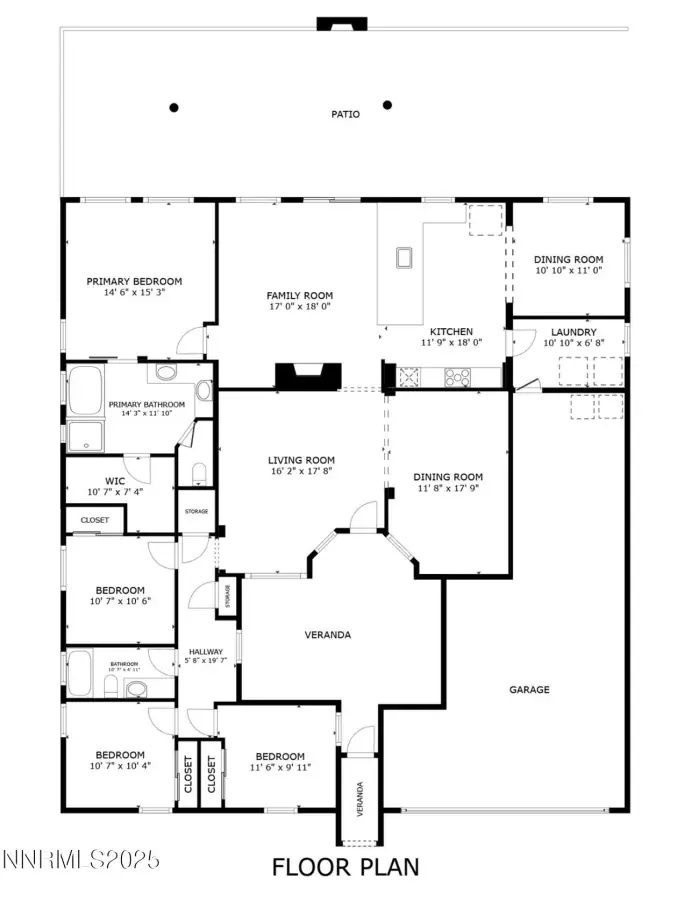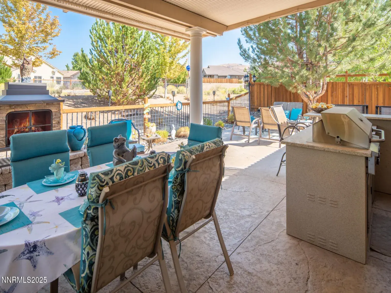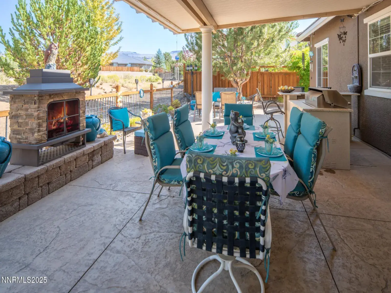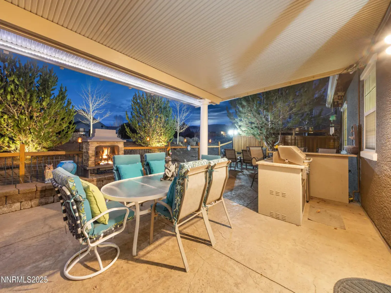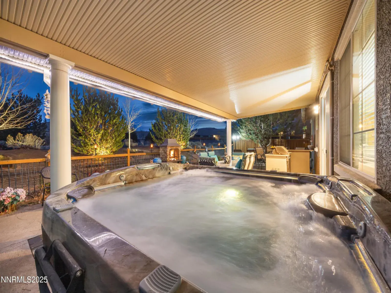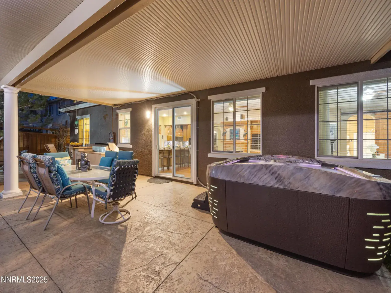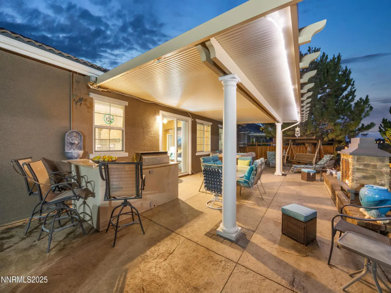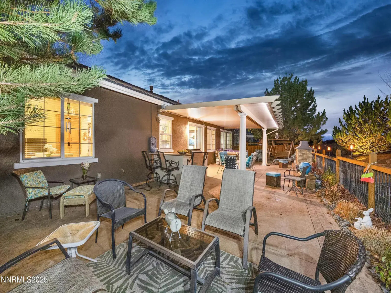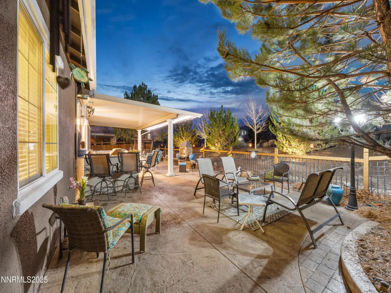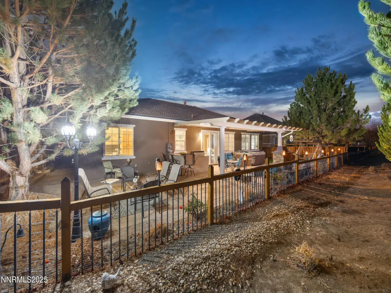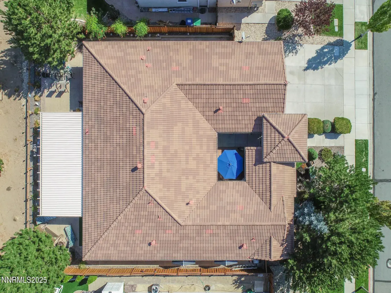ELEGANT & UPGRADED SMART HOME W/COVERED OUTDOOR KITCHEN & PRIVATE COURTYARD! This beautiful single-story home offers luxurious living with carefully selected upgrades, smart home integration and multiple living and dining areas a formal living room, formal dining room, family room, informal dining room as well as a private entry courtyard and a covered outdoor kitchen/dining patio. The gourmet kitchen includes a massive 3″ slab quartzite countertop & breakfast bar, a showpiece Vent-A-Hood® range hood, professional-grade 6-burner DCS® cooktop, GE Monogram® dishwasher with cabinet matching front, smart Samsung refrigerator, GE built-in oven and microwave, hammered nickel plated copper sink with instant hot water faucet, and chevron-pattern porcelain wood-like tile. Additional common area features include 3/4″ solid oak flooring in the formal living room, dining, family room, hallways, and primary bedroom, 10 ft tray ceilings, an upgraded Heat & Glow fireplace with custom granite facing and double mantel and upgraded light fixtures. A new water heater was installed in 2024 with a recirculating pump for quick hot water. The private & separated primary suite includes backyard views, a custom barn door bathroom entry, radiant heat porcelain tile flooring in the bathroom and closet, dual vessel sinks, soaking tub, seamless quartzite counters, built-in closet shelving and storage and a secure Sentry safe. Guest bathroom also features slab quartzite countertops, radiant heated porcelain tile floors, and dual vessel sinks. Smart features include integrated smart lighting and outlets, thermostat, refrigerator, Chamberlain MyQ garage system, and a security system with multiple cameras and video doorbell all included. Laundry is equipped with Samsung FlexWash™ and FlexDry™ appliances that allow for two simultaneous loads, deep and decorative hammered metal sink and granite countertop, cabinetry, hanging wall storage/organization system and built-in ironing board. The three-car tandem garage includes epoxy-coated floors, water softener and filtration system, central vacuum, ceiling winch, and custom built-in heavy-duty storage racks. Perfectly complimenting the functionality and design of the interior, the outdoor kitchen and entertaining patio is an absolute dream including a large covered patio structure engineered with only 2 columns to maximize open space and views, a granite outdoor kitchen with raised bar seating, built-in natural gas BBQ and mini fridge, and an outdoor gas fireplace with masonry surround plumbed to the home’s natural gas and a large Jacuzzi hot tub! Stamped concrete patios and brushed concrete walkways extend around the perimeter, complemented by multiple seating areas, decorative lighting, raised garden beds with drip, and multiple storage sheds. The backyard opens directly to the HOA-maintained open space with privacy trees, and a walkway across the natural wash enhancing the seclusion and making the space ideal for entertaining or relaxing in all seasons.
Current real estate data for Single Family in Sparks as of Jan 19, 2026
183
Single Family Listed
79
Avg DOM
303
Avg $ / SqFt
$692,983
Avg List Price
Property Details
Price:
$695,000
MLS #:
250055761
Status:
Active
Beds:
4
Baths:
2
Type:
Single Family
Subtype:
Single Family Residence
Subdivision:
The Foothills At Wingfield Village 5
Listed Date:
Sep 11, 2025
Finished Sq Ft:
2,324
Total Sq Ft:
2,324
Lot Size:
7,350 sqft / 0.17 acres (approx)
Year Built:
2009
Schools
Elementary School:
Spanish Springs
Middle School:
Shaw Middle School
High School:
Spanish Springs
Interior
Appliances
Additional Refrigerator(s), Dishwasher, Disposal, Dryer, ENERGY STAR Qualified Appliances, Gas Cooktop, Microwave, Oven, Refrigerator, Self Cleaning Oven, Smart Appliance(s), Washer, Water Softener Owned
Bathrooms
2 Full Bathrooms
Cooling
Central Air, Refrigerated
Fireplaces Total
2
Flooring
Porcelain, Tile, Wood
Heating
Fireplace(s), Forced Air, Natural Gas, Radiant Floor
Laundry Features
Cabinets, Laundry Room, Shelves, Sink, Washer Hookup
Exterior
Association Amenities
Maintenance Grounds
Construction Materials
Attic/Crawl Hatchway(s) Insulated, Blown-In Insulation, Concrete, Foam Insulation, Stucco
Exterior Features
Awning(s), Barbecue Stubbed In, Built-in Barbecue, Fire Pit, Outdoor Kitchen, Rain Gutters
Other Structures
Shed(s), Storage
Parking Features
Additional Parking, Attached, Electric Vehicle Charging Station(s), Garage, Garage Door Opener, Tandem
Parking Spots
3
Roof
Pitched, Tile
Security Features
Carbon Monoxide Detector(s), Keyless Entry, Security Gate, Security System, Security System Owned, Smoke Detector(s)
Financial
HOA Fee
$190
HOA Frequency
Quarterly
HOA Includes
Maintenance Grounds
HOA Name
Foothills at Wingfield HOA
Taxes
$3,768
Map
Contact Us
Mortgage Calculator
Community
- Address6581 Voyage Drive Sparks NV
- SubdivisionThe Foothills At Wingfield Village 5
- CitySparks
- CountyWashoe
- Zip Code89436
Property Summary
- Located in the The Foothills At Wingfield Village 5 subdivision, 6581 Voyage Drive Sparks NV is a Single Family for sale in Sparks, NV, 89436. It is listed for $695,000 and features 4 beds, 2 baths, and has approximately 2,324 square feet of living space, and was originally constructed in 2009. The current price per square foot is $299. The average price per square foot for Single Family listings in Sparks is $303. The average listing price for Single Family in Sparks is $692,983. To schedule a showing of MLS#250055761 at 6581 Voyage Drive in Sparks, NV, contact your Paradise Real Estate agent at 530-541-2465.
Similar Listings Nearby
 Courtesy of Dickson Realty – Sparks. Disclaimer: All data relating to real estate for sale on this page comes from the Broker Reciprocity (BR) of the Northern Nevada Regional MLS. Detailed information about real estate listings held by brokerage firms other than Paradise Real Estate include the name of the listing broker. Neither the listing company nor Paradise Real Estate shall be responsible for any typographical errors, misinformation, misprints and shall be held totally harmless. The Broker providing this data believes it to be correct, but advises interested parties to confirm any item before relying on it in a purchase decision. Copyright 2026. Northern Nevada Regional MLS. All rights reserved.
Courtesy of Dickson Realty – Sparks. Disclaimer: All data relating to real estate for sale on this page comes from the Broker Reciprocity (BR) of the Northern Nevada Regional MLS. Detailed information about real estate listings held by brokerage firms other than Paradise Real Estate include the name of the listing broker. Neither the listing company nor Paradise Real Estate shall be responsible for any typographical errors, misinformation, misprints and shall be held totally harmless. The Broker providing this data believes it to be correct, but advises interested parties to confirm any item before relying on it in a purchase decision. Copyright 2026. Northern Nevada Regional MLS. All rights reserved. 6581 Voyage Drive
Sparks, NV
