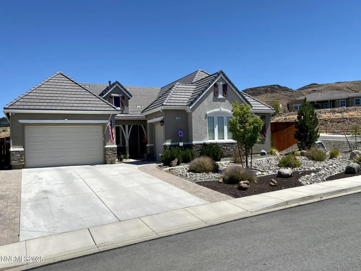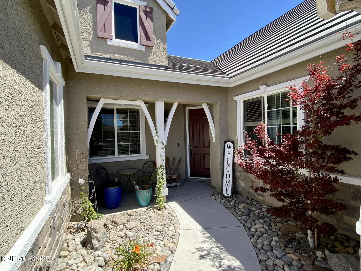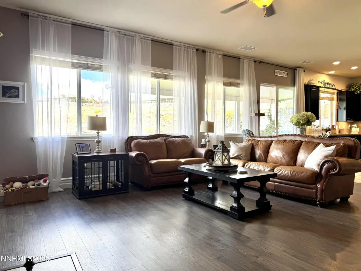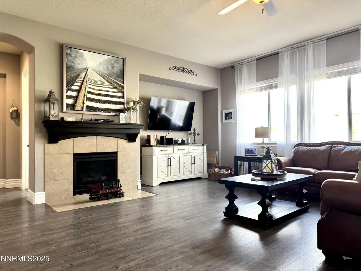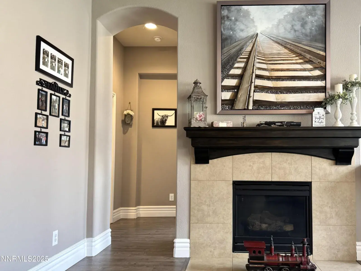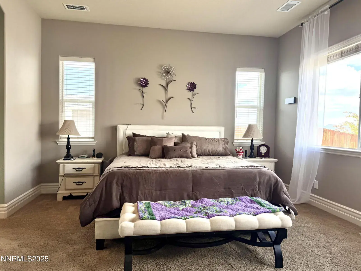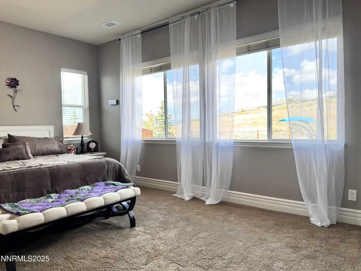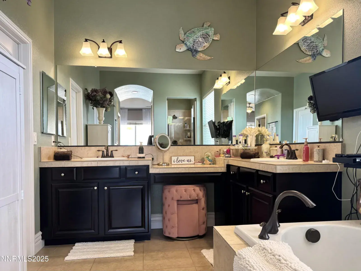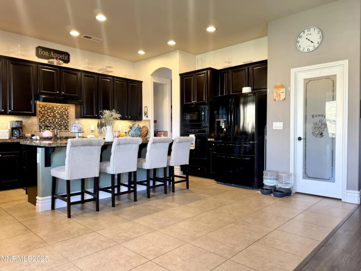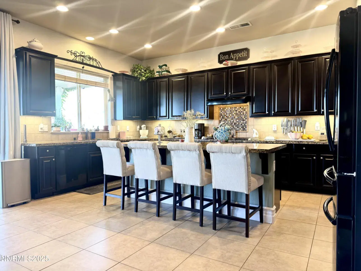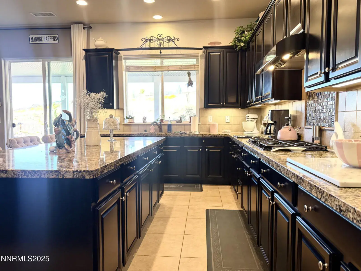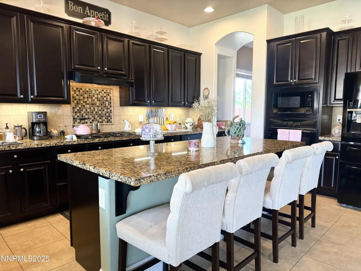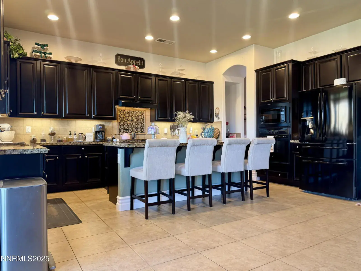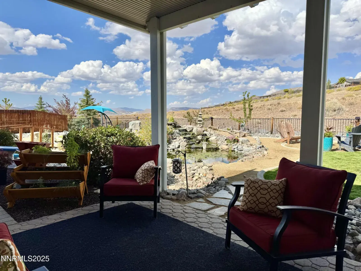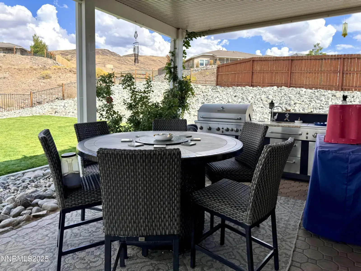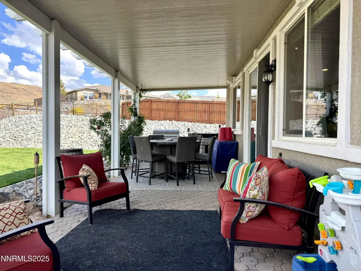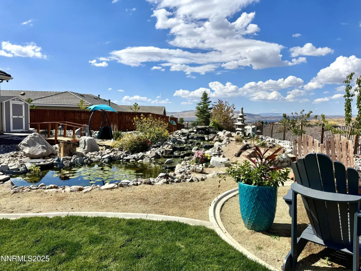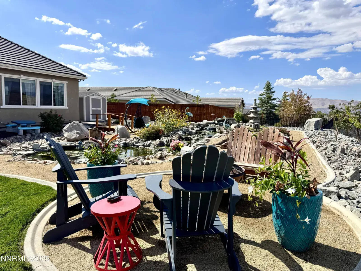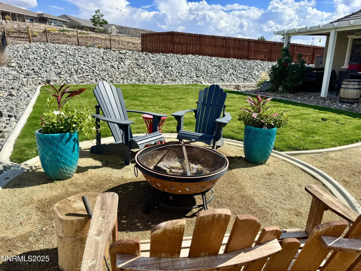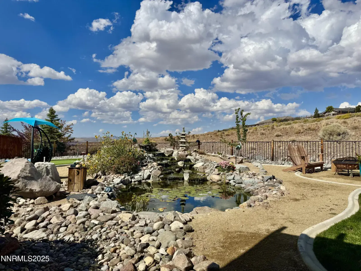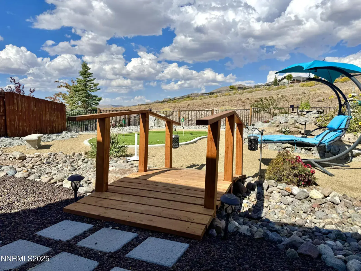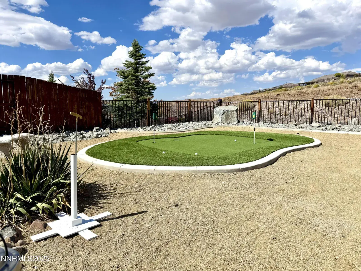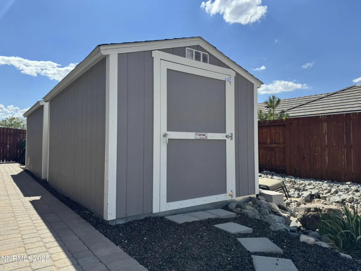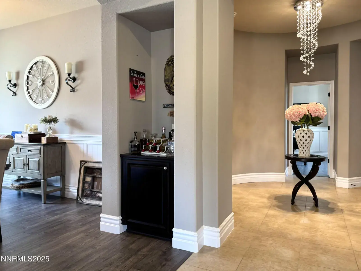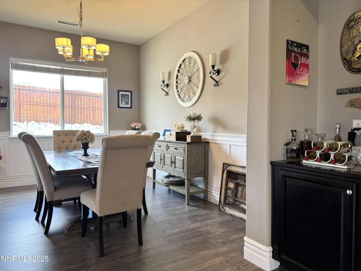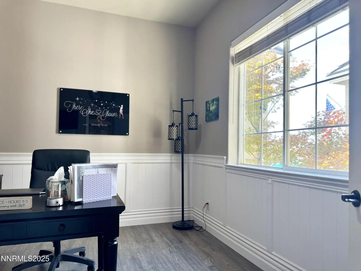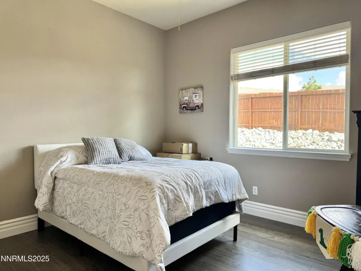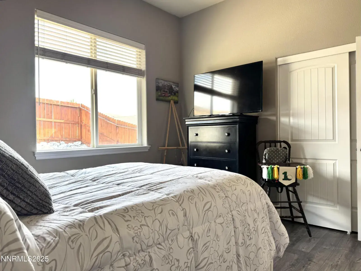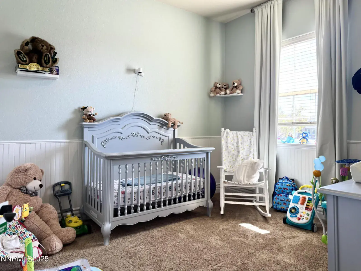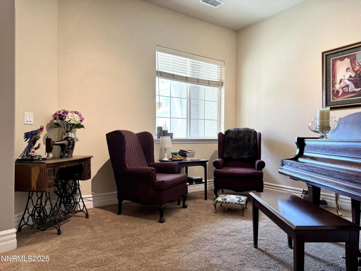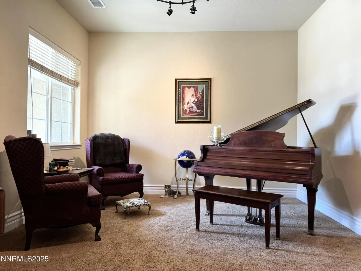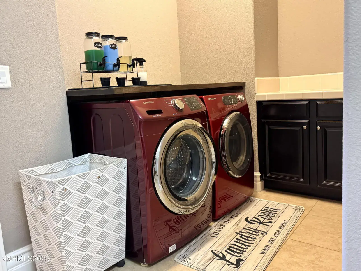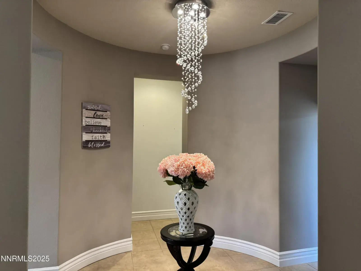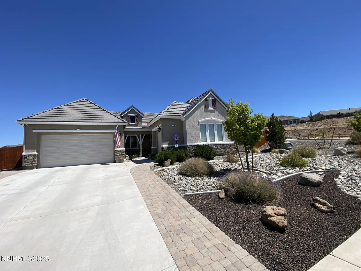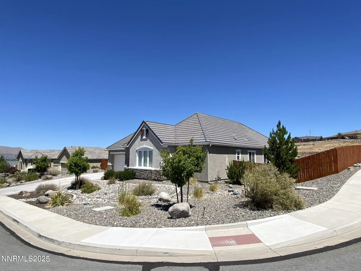Discover seamless living in this turnkey haven, where beauty shines inside and out. The open floor plan with soaring 10-foot ceilings flows effortlessly into a chef’s kitchen with expansive granite counters, under-cabinet lighting, high backsplash, pantry, and butler’s pantry. The private main bedroom wing offers a true retreat, while three bedrooms, an office/den, and 2.5 baths provide space for every need. Enjoy new flooring, fresh paint, and charming wainscoting accents in the dining, guest powder room, one bedroom, and office. A three-car garage plus oversized single-car garage offer plenty of storage. Outside, a covered patio overlooks a stunning landscaped yard with koi pond, putting green, grass area, and two large tuff sheds—all on a desirable corner lot. Welcome home to comfort and style.
Current real estate data for Single Family in Sparks as of Feb 08, 2026
180
Single Family Listed
62
Avg DOM
302
Avg $ / SqFt
$693,971
Avg List Price
Property Details
Price:
$824,900
MLS #:
250055362
Status:
Active
Beds:
3
Baths:
2.5
Type:
Single Family
Subtype:
Single Family Residence
Subdivision:
Upper Highlands At Cimarron East Phase 3
Listed Date:
Sep 3, 2025
Finished Sq Ft:
2,733
Total Sq Ft:
2,733
Lot Size:
17,424 sqft / 0.40 acres (approx)
Year Built:
2013
Schools
Elementary School:
Spanish Springs
Middle School:
Shaw Middle School
High School:
Spanish Springs
Interior
Appliances
Dishwasher, Disposal, Gas Cooktop, Microwave, Oven
Bathrooms
2 Full Bathrooms, 1 Half Bathroom
Cooling
Central Air, Refrigerated
Fireplaces Total
1
Flooring
Carpet, Ceramic Tile, Luxury Vinyl
Heating
Fireplace(s), Forced Air, Natural Gas
Laundry Features
Cabinets, Laundry Area, Laundry Room
Exterior
Association Amenities
Maintenance Grounds
Construction Materials
Stone, Stucco
Exterior Features
Rain Gutters
Other Structures
Shed(s)
Parking Features
Attached, Garage, Garage Door Opener
Parking Spots
3
Roof
Pitched, Tile
Security Features
Keyless Entry
Financial
HOA Fee
$125
HOA Frequency
Quarterly
HOA Name
Equus Management
Taxes
$4,000
Map
Contact Us
Mortgage Calculator
Community
- Address4790 Tobago Drive Sparks NV
- SubdivisionUpper Highlands At Cimarron East Phase 3
- CitySparks
- CountyWashoe
- Zip Code89436
Property Summary
- Located in the Upper Highlands At Cimarron East Phase 3 subdivision, 4790 Tobago Drive Sparks NV is a Single Family for sale in Sparks, NV, 89436. It is listed for $824,900 and features 3 beds, 3 baths, and has approximately 2,733 square feet of living space, and was originally constructed in 2013. The current price per square foot is $302. The average price per square foot for Single Family listings in Sparks is $302. The average listing price for Single Family in Sparks is $693,971. To schedule a showing of MLS#250055362 at 4790 Tobago Drive in Sparks, NV, contact your Paradise Real Estate agent at 530-541-2465.
Similar Listings Nearby
 Courtesy of Allison James Estates & Homes. Disclaimer: All data relating to real estate for sale on this page comes from the Broker Reciprocity (BR) of the Northern Nevada Regional MLS. Detailed information about real estate listings held by brokerage firms other than Paradise Real Estate include the name of the listing broker. Neither the listing company nor Paradise Real Estate shall be responsible for any typographical errors, misinformation, misprints and shall be held totally harmless. The Broker providing this data believes it to be correct, but advises interested parties to confirm any item before relying on it in a purchase decision. Copyright 2026. Northern Nevada Regional MLS. All rights reserved.
Courtesy of Allison James Estates & Homes. Disclaimer: All data relating to real estate for sale on this page comes from the Broker Reciprocity (BR) of the Northern Nevada Regional MLS. Detailed information about real estate listings held by brokerage firms other than Paradise Real Estate include the name of the listing broker. Neither the listing company nor Paradise Real Estate shall be responsible for any typographical errors, misinformation, misprints and shall be held totally harmless. The Broker providing this data believes it to be correct, but advises interested parties to confirm any item before relying on it in a purchase decision. Copyright 2026. Northern Nevada Regional MLS. All rights reserved. 4790 Tobago Drive
Sparks, NV

