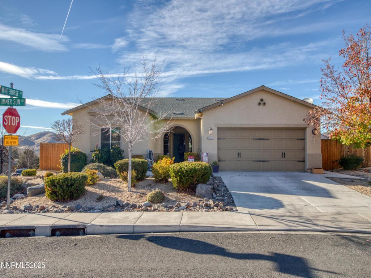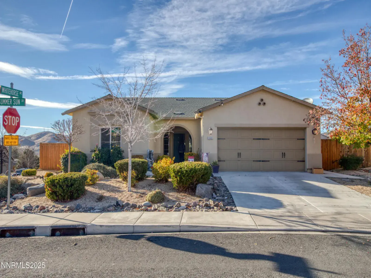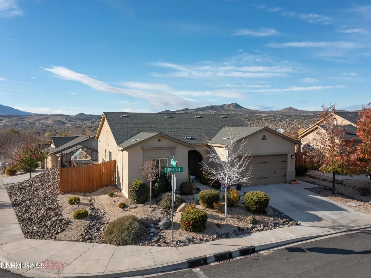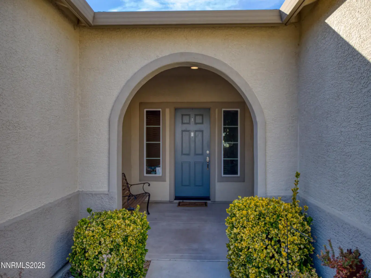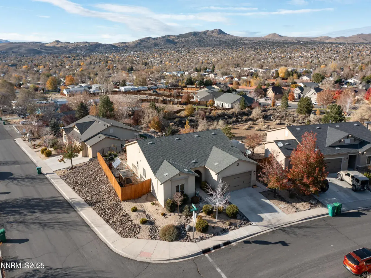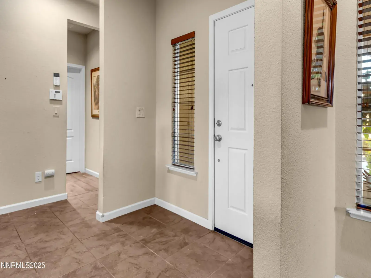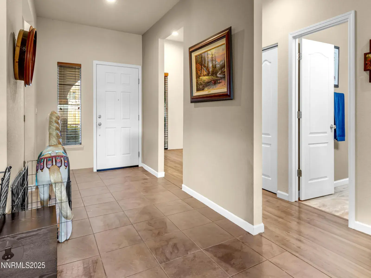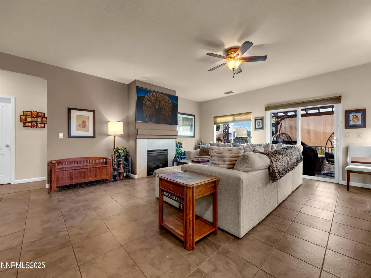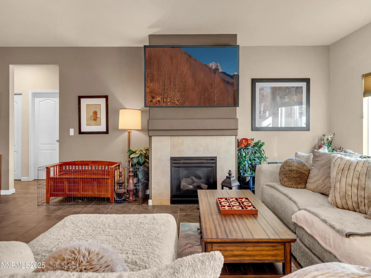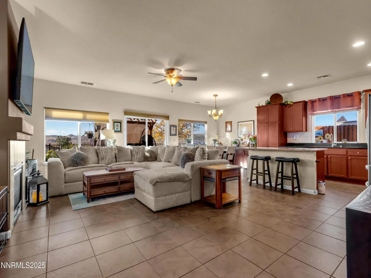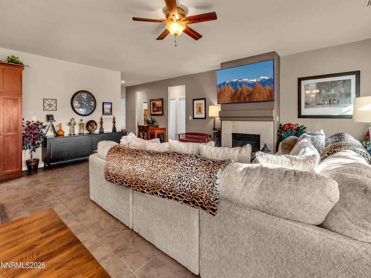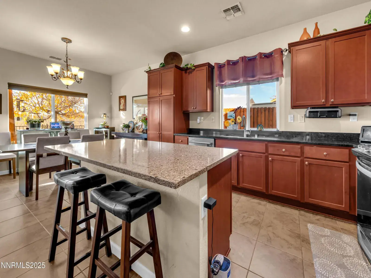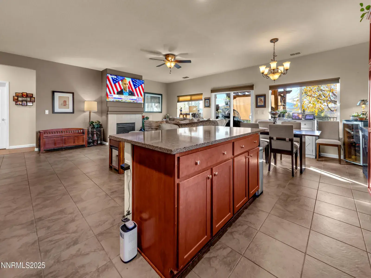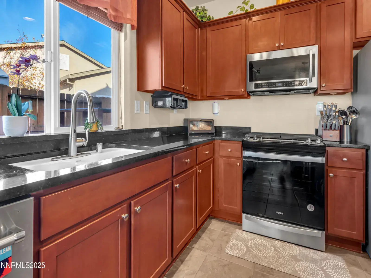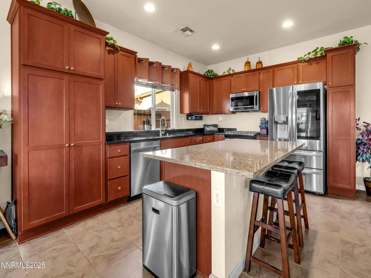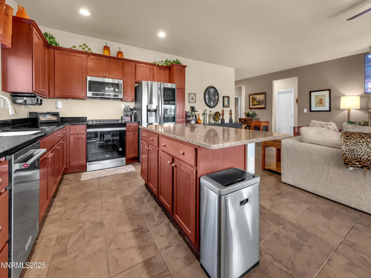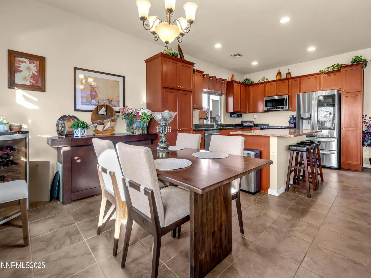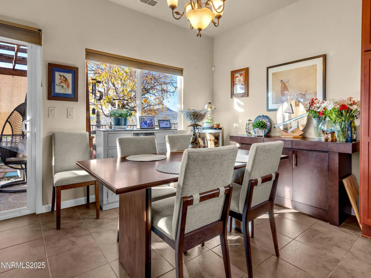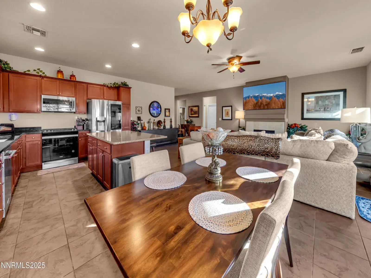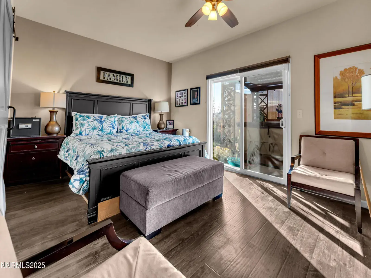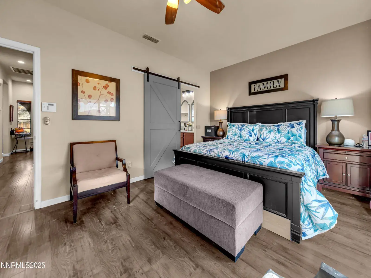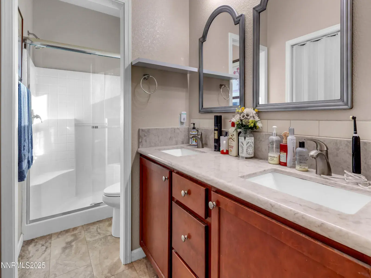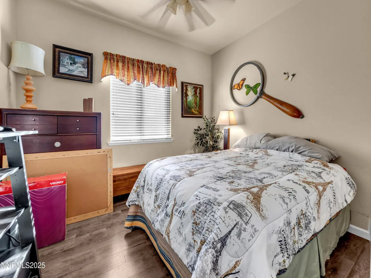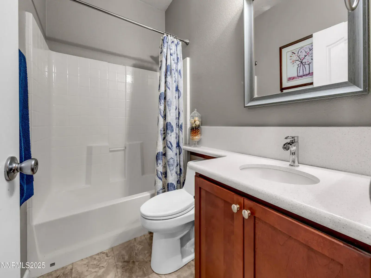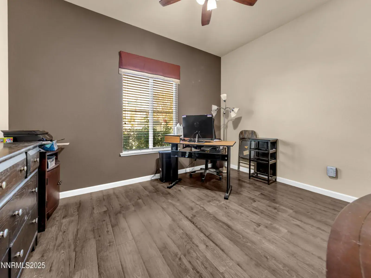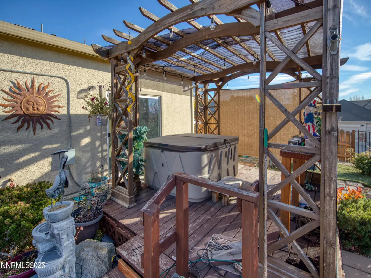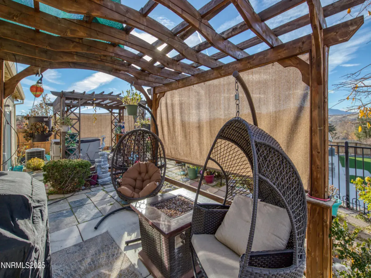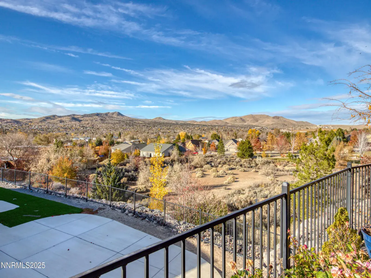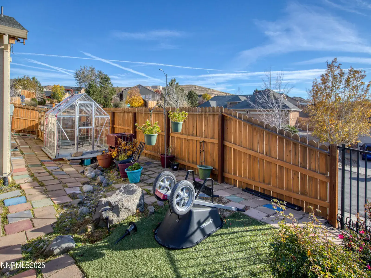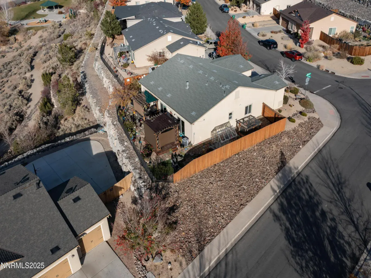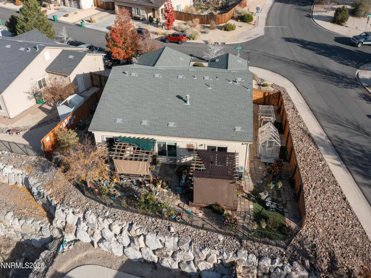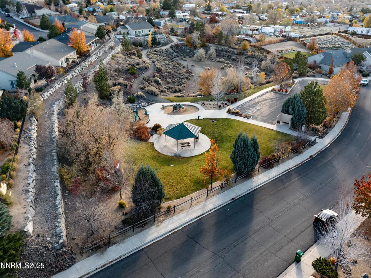Welcome home to this stunning former model home, perfectly situated on a desirable corner lot showcasing sweeping mountain, valley, and park views! From the moment you arrive, the attention to detail and pride of ownership are immediately evident. The professionally designed landscaping and elegant curb appeal make a lasting first impression, while the warm and inviting interior welcomes you in with comfort and style. Step inside to discover an open-concept floor plan ideal for modern living. The spacious family room features a cozy gas fireplace — the perfect spot to unwind on cool Nevada evenings. Large windows fill the home with natural light, framing the breathtaking views and creating a seamless connection between indoor and outdoor living spaces. The adjoining dining area and gourmet kitchen make entertaining a breeze, with plenty of space for gatherings both large and small. The kitchen is a true centerpiece of the home, featuring beautiful granite countertops, custom cabinetry, and stainless steel appliances. A large island provides additional prep space and casual seating, while the open layout ensures the cook is always part of the conversation. Whether you’re hosting friends or preparing a quiet meal at home, this kitchen delivers both functionality and elegance. Retreat to the serene primary suite, designed as a private sanctuary. Sliding glass doors lead directly to the backyard hot tub — imagine soaking under the stars while taking in the peaceful mountain backdrop. The en-suite bathroom is equally impressive, showcasing a stylish barn door entry, dual sinks, a spacious walk-in shower, and a well-organized walk-in closet. Every detail has been thoughtfully considered to create a luxurious, spa-like atmosphere. Additional bedrooms offer comfort and versatility, perfect for family, guests, or a home office. Each room has been tastefully finished with designer touches that reflect the home’s former model status, ensuring a cohesive and polished aesthetic throughout. Outside, the backyard is designed for relaxation and enjoyment. The combination of scenic views and thoughtful outdoor living spaces creates an ideal retreat for entertaining or quiet reflection. Whether you’re hosting weekend barbecues, enjoying morning coffee on the patio, or unwinding in the hot tub at sunset, this home truly embraces the Nevada lifestyle. Additional highlights include a two-car garage, upgraded finishes throughout, energy-efficient systems, and a prime location within a beautifully maintained community. The neighborhood offers easy access to parks, walking trails, and open spaces, with nearby shopping, dining, and schools just minutes away. This is more than just a home — it’s a lifestyle. Former model homes rarely come available, especially those that blend premium upgrades, stunning views, and a highly desirable corner lot location. Don’t miss the opportunity to make this exceptional property your own and experience the perfect balance of luxury, comfort, and natural beauty. Come see why this home stands out among the rest — schedule your private showing today and fall in love with every thoughtful detail this remarkable property has to offer.
Current real estate data for Single Family in Sun Valley as of Nov 18, 2025
13
Single Family Listed
64
Avg DOM
303
Avg $ / SqFt
$525,220
Avg List Price
Property Details
Price:
$530,000
MLS #:
250058090
Status:
Active
Beds:
4
Baths:
2
Type:
Single Family
Subtype:
Single Family Residence
Subdivision:
Sun Mesa Phase 1
Listed Date:
Nov 11, 2025
Finished Sq Ft:
1,796
Total Sq Ft:
1,796
Lot Size:
8,364 sqft / 0.19 acres (approx)
Year Built:
2010
Schools
Elementary School:
Sun Valley
Middle School:
Desert Skies
High School:
Hug
Interior
Appliances
Dishwasher, Disposal, Dryer, Microwave, Refrigerator, Washer
Bathrooms
2 Full Bathrooms
Cooling
Central Air
Fireplaces Total
1
Flooring
Luxury Vinyl, Tile
Heating
Forced Air
Laundry Features
Laundry Room
Exterior
Association Amenities
Maintenance Grounds
Construction Materials
Stucco
Exterior Features
None
Parking Features
Attached, Garage
Parking Spots
2
Roof
Composition, Pitched, Shingle
Security Features
Smoke Detector(s)
Financial
HOA Fee
$150
HOA Frequency
Quarterly
HOA Includes
Maintenance Grounds, Snow Removal
HOA Name
Sun Mesa
Taxes
$2,751
Map
Contact Us
Mortgage Calculator
Community
- Address5465 Summer Sun Lane Sun Valley NV
- SubdivisionSun Mesa Phase 1
- CitySun Valley
- CountyWashoe
- Zip Code89433
Property Summary
- Located in the Sun Mesa Phase 1 subdivision, 5465 Summer Sun Lane Sun Valley NV is a Single Family for sale in Sun Valley, NV, 89433. It is listed for $530,000 and features 4 beds, 2 baths, and has approximately 1,796 square feet of living space, and was originally constructed in 2010. The current price per square foot is $295. The average price per square foot for Single Family listings in Sun Valley is $303. The average listing price for Single Family in Sun Valley is $525,220. To schedule a showing of MLS#250058090 at 5465 Summer Sun Lane in Sun Valley, NV, contact your Compass agent at 530-541-2465.
Similar Listings Nearby
 Courtesy of Dickson Realty – Sparks. Disclaimer: All data relating to real estate for sale on this page comes from the Broker Reciprocity (BR) of the Northern Nevada Regional MLS. Detailed information about real estate listings held by brokerage firms other than Compass include the name of the listing broker. Neither the listing company nor Compass shall be responsible for any typographical errors, misinformation, misprints and shall be held totally harmless. The Broker providing this data believes it to be correct, but advises interested parties to confirm any item before relying on it in a purchase decision. Copyright 2025. Northern Nevada Regional MLS. All rights reserved.
Courtesy of Dickson Realty – Sparks. Disclaimer: All data relating to real estate for sale on this page comes from the Broker Reciprocity (BR) of the Northern Nevada Regional MLS. Detailed information about real estate listings held by brokerage firms other than Compass include the name of the listing broker. Neither the listing company nor Compass shall be responsible for any typographical errors, misinformation, misprints and shall be held totally harmless. The Broker providing this data believes it to be correct, but advises interested parties to confirm any item before relying on it in a purchase decision. Copyright 2025. Northern Nevada Regional MLS. All rights reserved. 5465 Summer Sun Lane
Sun Valley, NV
