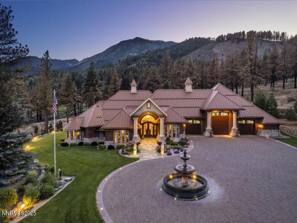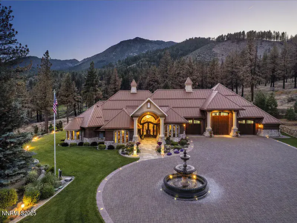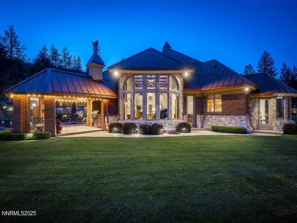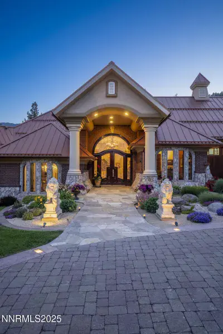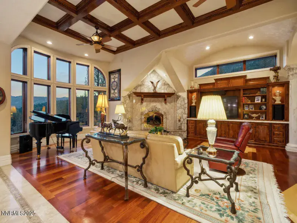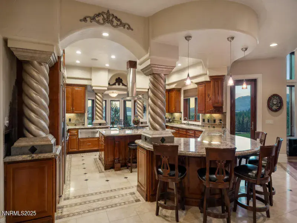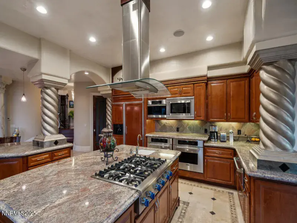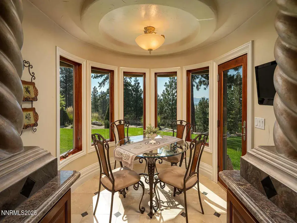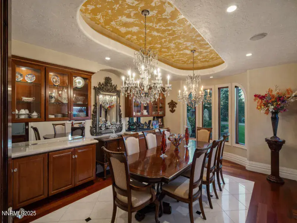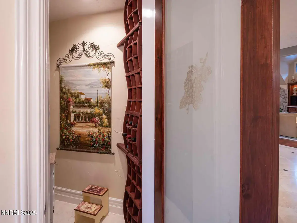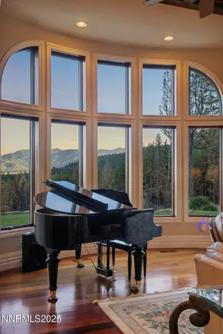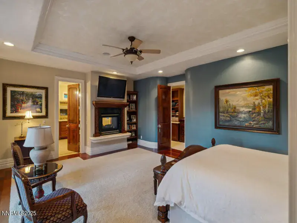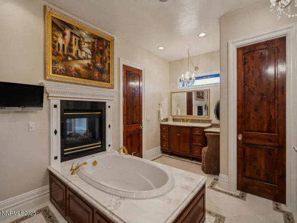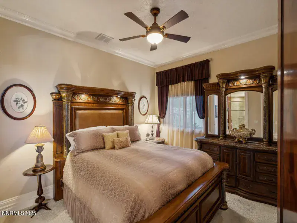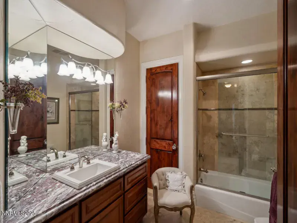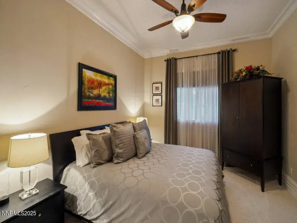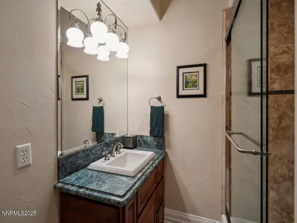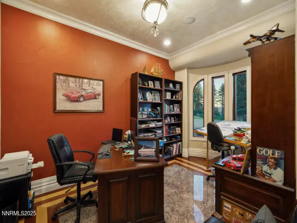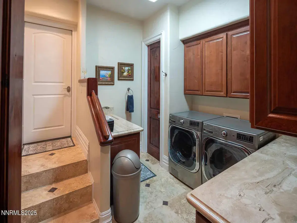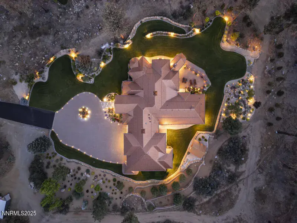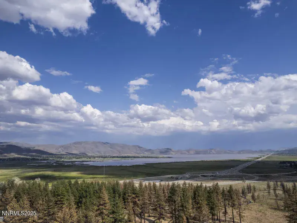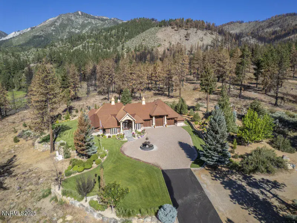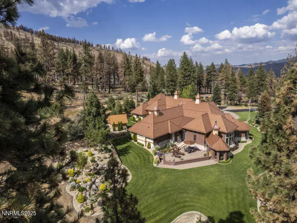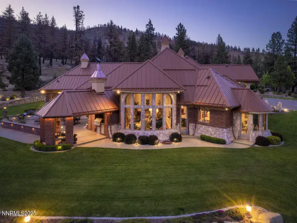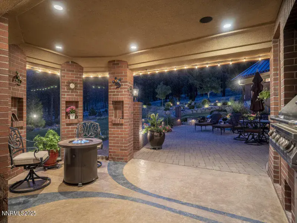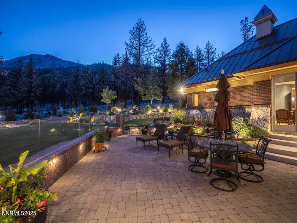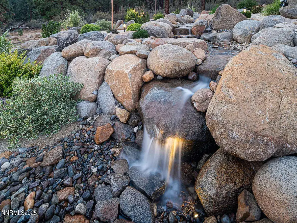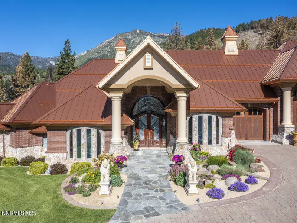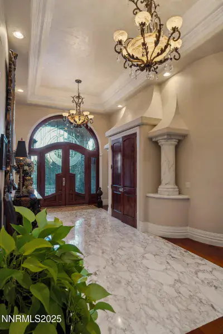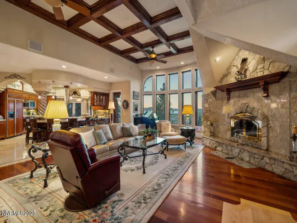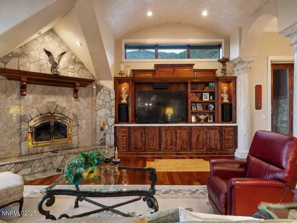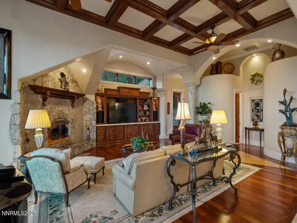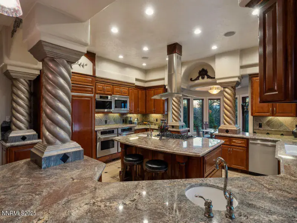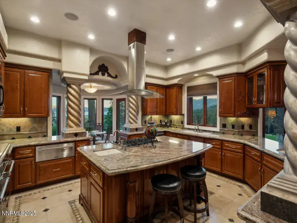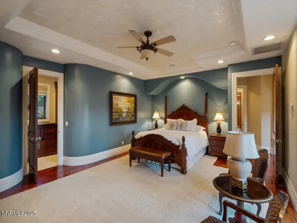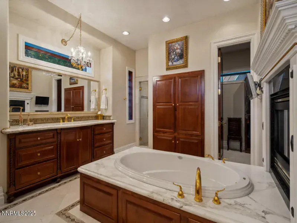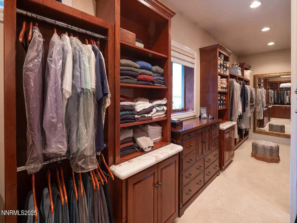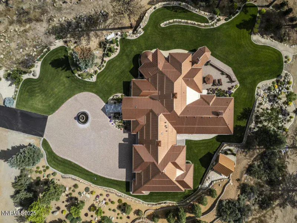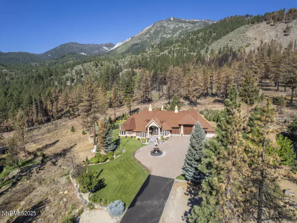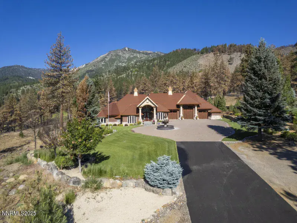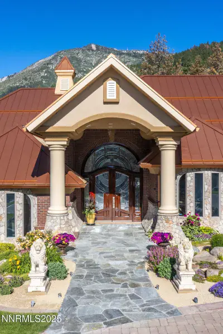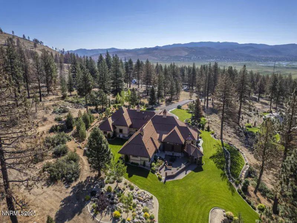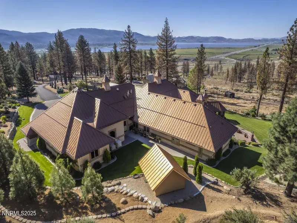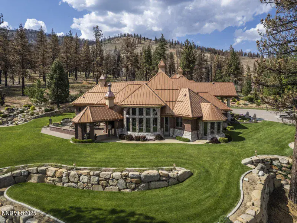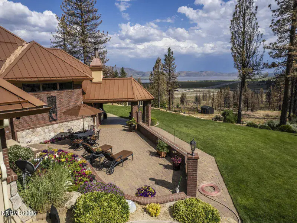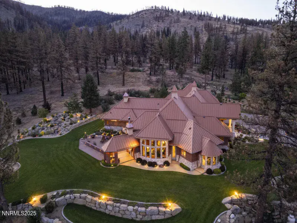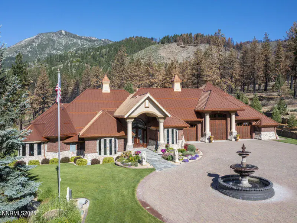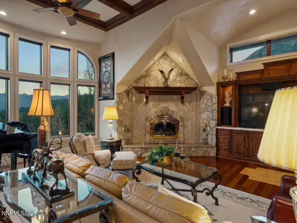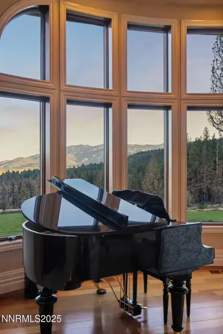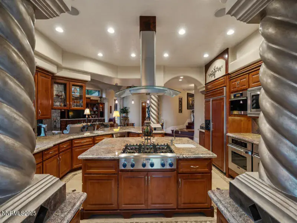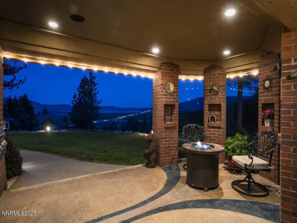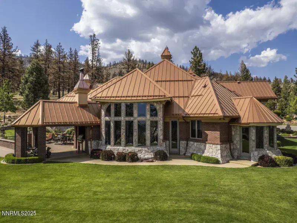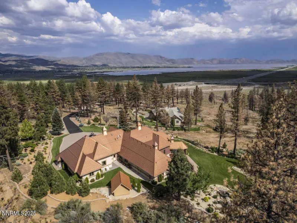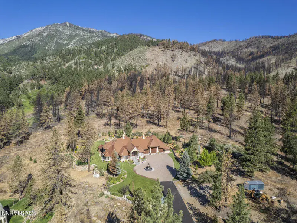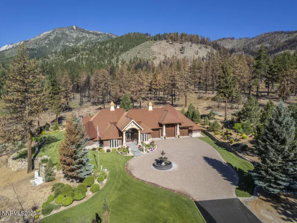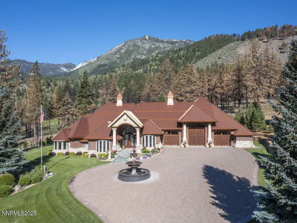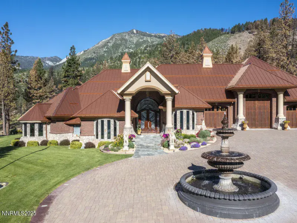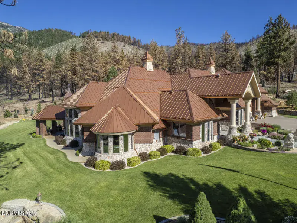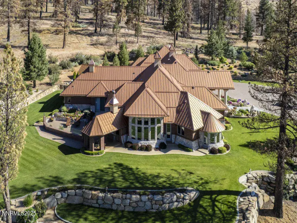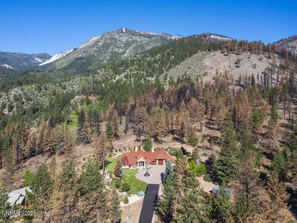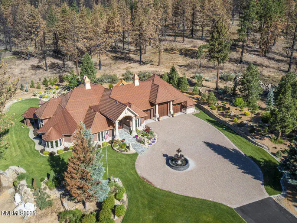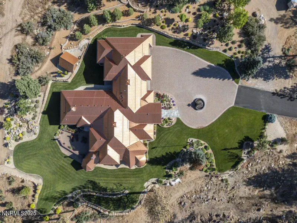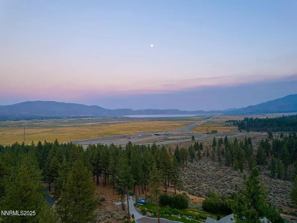Welcome home to this elegant valley estate set on a beautiful 5+ acre parcel bordering Davis Creek Park with panoramic mountain, valley and lake views! The thoughtfully designed floor plan features a great room concept with a mix of formal and casual dining space, perfect for entertaining. The comfortable living room borders the kitchen and includes cathedral ceilings with exposed beams, elegant flooring and a wood-burning fireplace to add ambience and warmth on cool nights. The primary suite offers a tranquil retreat at the end of the day, inviting you to soak in the jetted garden tub near the dual-sided fireplace, or freshen up in the custom steam shower. The oversized walk-in closet includes built-in wardrobe cabinetry and shelving for ample organization. The garage is approximately 2,000 sq.ft. with a 42′ RV bay and plenty of room for vehicles, recreational equipment or a workshop, plus an additional storage shed (designed to match the house) provides space for tools and garden equipment. The manicured outdoor living space with extended paver patio has been lovingly cultivated, and creates an private oasis for enjoying the views and natural environment of that surrounding the home. Accent lighting and outdoor kitchen creates an elegant evening setting for dining and entertaining.
Current real estate data for Single Family in Washoe Valley as of Nov 04, 2025
13
Single Family Listed
162
Avg DOM
565
Avg $ / SqFt
$2,092,523
Avg List Price
Property Details
Price:
$3,300,000
MLS #:
250051573
Status:
Active
Beds:
3
Baths:
4
Type:
Single Family
Subtype:
Single Family Residence
Listed Date:
Jun 15, 2025
Finished Sq Ft:
4,241
Total Sq Ft:
4,241
Lot Size:
225,205 sqft / 5.17 acres (approx)
Year Built:
2007
Schools
Elementary School:
Pleasant Valley
Middle School:
Marce Herz
High School:
Galena
Interior
Appliances
Dishwasher, Disposal, Double Oven, Gas Cooktop, Gas Range, Microwave, Refrigerator
Bathrooms
3 Full Bathrooms, 2 Half Bathrooms
Cooling
Central Air, Refrigerated
Fireplaces Total
2
Flooring
Carpet, Marble, Stone, Wood
Heating
Fireplace(s), Forced Air, Propane, Wood
Laundry Features
Cabinets, Laundry Area, Laundry Room, Shelves, Sink
Exterior
Construction Materials
Brick, ICFs (Insulated Concrete Forms), Stone, Stucco
Exterior Features
Outdoor Kitchen, Rain Gutters, Smart Irrigation, None
Other Structures
Outbuilding, Shed(s), Storage
Parking Features
Attached, Garage, Garage Door Opener, RV Access/Parking, RV Garage
Parking Spots
5
Roof
Metal, Pitched
Security Features
Security Gate, Security System, Smoke Detector(s)
Financial
Taxes
$17,278
Map
Contact Us
Mortgage Calculator
Community
- Address1453 Casey Ranch Road Washoe Valley NV
- CityWashoe Valley
- CountyWashoe
- Zip Code89704
Property Summary
- 1453 Casey Ranch Road Washoe Valley NV is a Single Family for sale in Washoe Valley, NV, 89704. It is listed for $3,300,000 and features 3 beds, 4 baths, and has approximately 4,241 square feet of living space, and was originally constructed in 2007. The current price per square foot is $778. The average price per square foot for Single Family listings in Washoe Valley is $565. The average listing price for Single Family in Washoe Valley is $2,092,523. To schedule a showing of MLS#250051573 at 1453 Casey Ranch Road in Washoe Valley, NV, contact your Compass agent at 530-541-2465.
Similar Listings Nearby
 Courtesy of Chase International-Damonte. Disclaimer: All data relating to real estate for sale on this page comes from the Broker Reciprocity (BR) of the Northern Nevada Regional MLS. Detailed information about real estate listings held by brokerage firms other than Compass include the name of the listing broker. Neither the listing company nor Compass shall be responsible for any typographical errors, misinformation, misprints and shall be held totally harmless. The Broker providing this data believes it to be correct, but advises interested parties to confirm any item before relying on it in a purchase decision. Copyright 2025. Northern Nevada Regional MLS. All rights reserved.
Courtesy of Chase International-Damonte. Disclaimer: All data relating to real estate for sale on this page comes from the Broker Reciprocity (BR) of the Northern Nevada Regional MLS. Detailed information about real estate listings held by brokerage firms other than Compass include the name of the listing broker. Neither the listing company nor Compass shall be responsible for any typographical errors, misinformation, misprints and shall be held totally harmless. The Broker providing this data believes it to be correct, but advises interested parties to confirm any item before relying on it in a purchase decision. Copyright 2025. Northern Nevada Regional MLS. All rights reserved. 1453 Casey Ranch Road
Washoe Valley, NV
