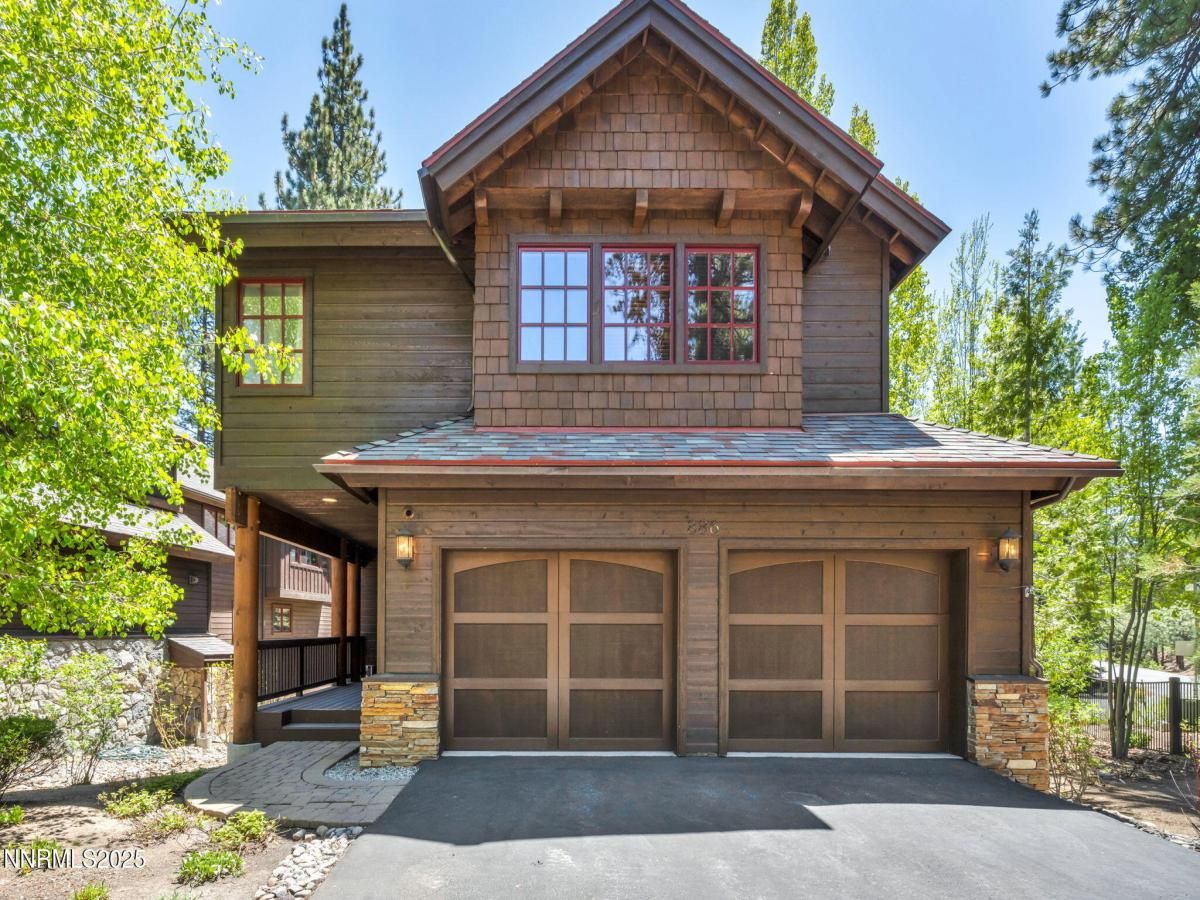Stunning home located in gated Incline Creek Estates! Experience the perfect blend of mountain charm and modern luxury at this beautifully maintained 4-bedroom home spans 2,790 square feet, offering an inviting retreat nestled in the heart of the Sierra Nevada. Open-concept living area with vaulted ceilings and large windows that flood the space with natural light. The gourmet kitchen, large pantry, granite countertops, and ample cabinetry is ideal for entertaining. The primary suite offers a serene escape with a luxurious en-suite bathroom and generous closet space. Enjoy the expansive deck, perfect for morning coffee or evening gatherings. Residents of Incline Village benefit from access to three private beaches, two golf courses, a ski resort, and a state-of-the-art recreation center. The community’s amenities make it perfect for both full-time residents and vacation homeowners. Don’t miss the opportunity for luxury living in Lake Tahoe’s most coveted communities.
Current real estate data for Single Family in Incline Village as of Aug 30, 2025
39
Single Family Listed
109
Avg DOM
995
Avg $ / SqFt
$3,741,382
Avg List Price
Property Details
Price:
$2,025,000
MLS #:
250051016
Status:
Active
Beds:
4
Baths:
3.5
Type:
Single Family
Subtype:
Single Family Residence
Subdivision:
Incline Creek Estates
Listed Date:
Jun 6, 2025
Finished Sq Ft:
2,790
Total Sq Ft:
2,790
Lot Size:
2,680 sqft / 0.06 acres (approx)
Year Built:
2005
Schools
Elementary School:
Incline
Middle School:
Incline Village
High School:
Incline Village
Interior
Appliances
Dishwasher, Disposal, Dryer, Gas Cooktop, Gas Range, Microwave, Oven, Refrigerator, Washer
Bathrooms
3 Full Bathrooms, 1 Half Bathroom
Fireplaces Total
2
Flooring
Carpet, Travertine
Heating
Fireplace(s), Hot Water, Radiant
Laundry Features
Cabinets, Laundry Room, Sink
Exterior
Association Amenities
Maintenance, Maintenance Grounds
Construction Materials
Frame, Stone, Wood Siding
Exterior Features
None
Other Structures
None
Parking Features
Attached, Garage, Garage Door Opener, R V Garage
Parking Spots
2
Roof
Composition, Pitched, Shingle
Security Features
Security System, Smoke Detector(s)
Financial
HOA Fee
$645
HOA Frequency
Monthly
HOA Includes
Maintenance Grounds, Security, Snow Removal
HOA Name
Associa Property Mgmt 775 832 0888
Taxes
$14,513
Map
Contact Us
Mortgage Calculator
Community
- Address886 Rosewood Circle Incline Village NV
- SubdivisionIncline Creek Estates
- CityIncline Village
- CountyWashoe
- Zip Code89451
LIGHTBOX-IMAGES
NOTIFY-MSG
Property Summary
- Located in the Incline Creek Estates subdivision, 886 Rosewood Circle Incline Village NV is a Single Family for sale in Incline Village, NV, 89451. It is listed for $2,025,000 and features 4 beds, 4 baths, and has approximately 2,790 square feet of living space, and was originally constructed in 2005. The current price per square foot is $726. The average price per square foot for Single Family listings in Incline Village is $995. The average listing price for Single Family in Incline Village is $3,741,382. To schedule a showing of MLS#250051016 at 886 Rosewood Circle in Incline Village, NV, contact your Compass agent at 530-541-2465.
LIGHTBOX-IMAGES
NOTIFY-MSG
Similar Listings Nearby
 Courtesy of Intero. Disclaimer: All data relating to real estate for sale on this page comes from the Broker Reciprocity (BR) of the Northern Nevada Regional MLS. Detailed information about real estate listings held by brokerage firms other than Compass include the name of the listing broker. Neither the listing company nor Compass shall be responsible for any typographical errors, misinformation, misprints and shall be held totally harmless. The Broker providing this data believes it to be correct, but advises interested parties to confirm any item before relying on it in a purchase decision. Copyright 2025. Northern Nevada Regional MLS. All rights reserved.
Courtesy of Intero. Disclaimer: All data relating to real estate for sale on this page comes from the Broker Reciprocity (BR) of the Northern Nevada Regional MLS. Detailed information about real estate listings held by brokerage firms other than Compass include the name of the listing broker. Neither the listing company nor Compass shall be responsible for any typographical errors, misinformation, misprints and shall be held totally harmless. The Broker providing this data believes it to be correct, but advises interested parties to confirm any item before relying on it in a purchase decision. Copyright 2025. Northern Nevada Regional MLS. All rights reserved. 886 Rosewood Circle
Incline Village, NV
LIGHTBOX-IMAGES
NOTIFY-MSG







































































