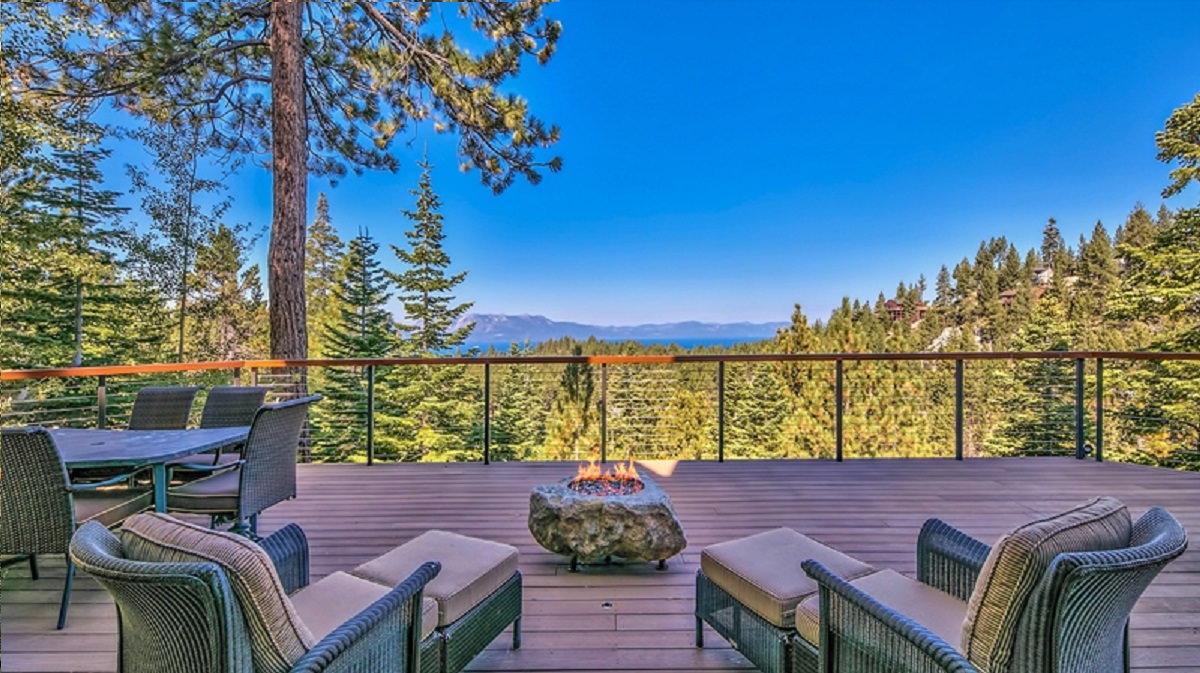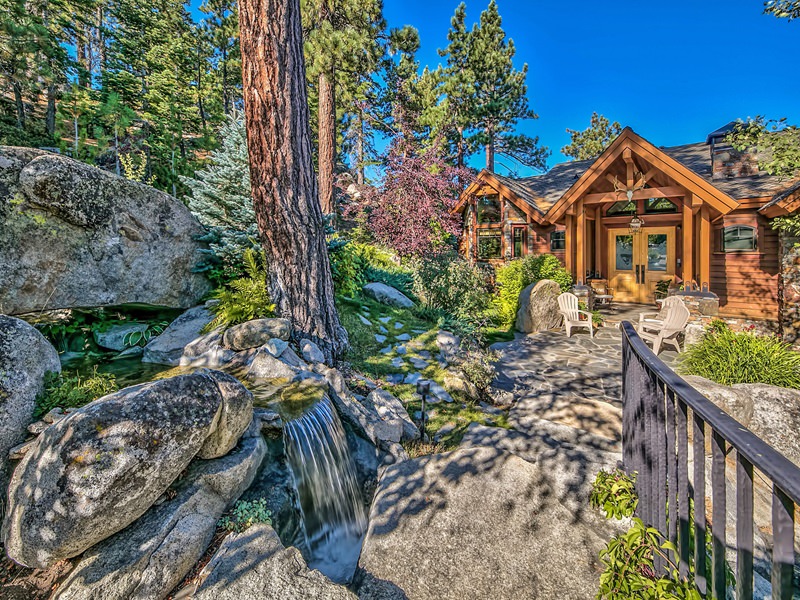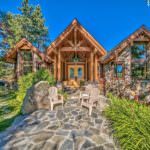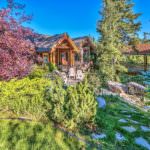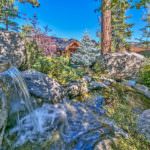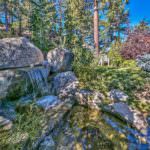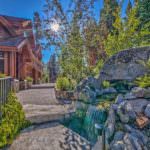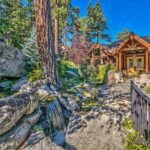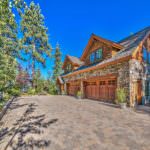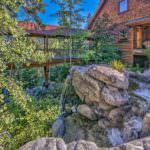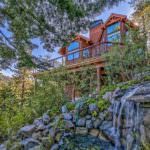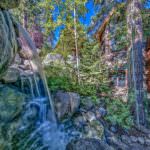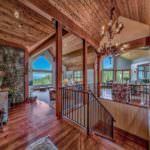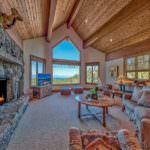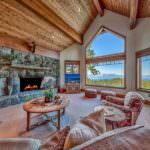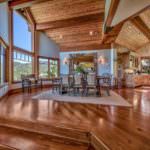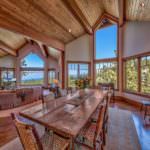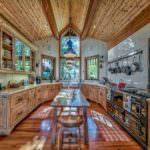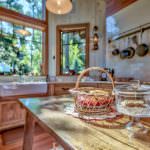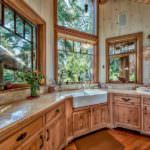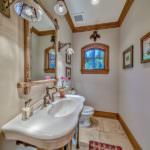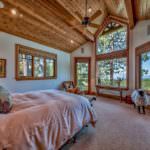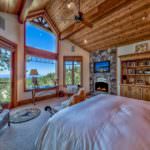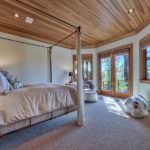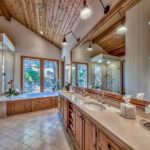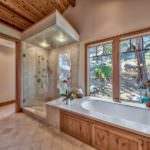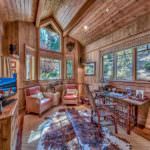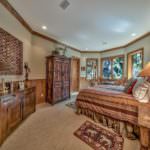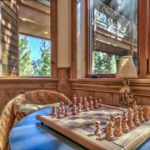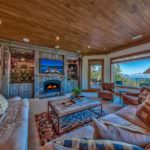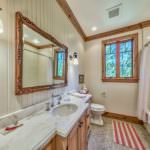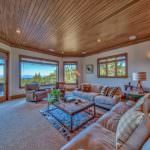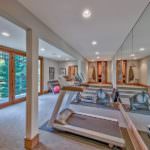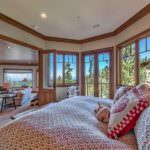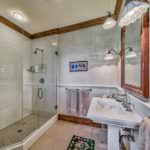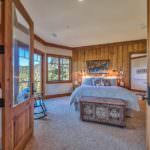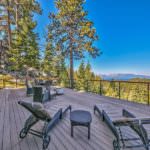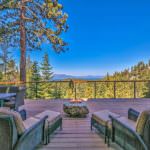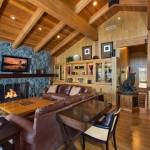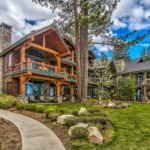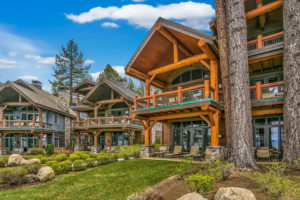Luxury Modern Mountain Estate
555 Buchanan, Stateline, NV
$7,400,000
Residential / Site / Stick Built
5 Bedrooms / 6.5 Baths
Welcome to the quintessential Modern Mountain Estate with panoramic Lake Tahoe and Mountain views. The setting is ideal on over 5 acres of sloping wooded grounds and perched at the perfect location at the end of a private road. A heated driveway and walkway leads you on a granite rock path, with boulders from the Bitterroot range in Montana, over a water feature to the entry of the main house with over 5,500 square feet of luxury overlooking the Lake and Mountains. The main living room offers perfectly framed picturesque views of Lake Tahoe while you sit and soak in the warmth from the custom granite boulder fireplace surround. On the main level you will also find a spacious en-suite bedroom with private views, a gas fireplace and a private deck over the waterfalls on the side of the home. Marble accents throughout the bathroom, with a steam shower and a Waterworks soaking tub overlooking a waterfall and with views of the lake. Finishing off the main living level is a cozy Alder wood office.
In the farmhouse kitchen you will find an AGA range that compliments the space and provides warmth during the cold of winter. The pantry off the kitchen looks like it was taken out of a designer’s magazine and includes a copper sink and aged built in cabinets and décor. Throughout the home there are custom and unique features, including vintage lamps and lanterns brought over from old warehouses in Europe and adapted to work with modern wiring. Wide-plank pine, marble, limestone, as well as luxurious wool carpeting and antique tile sits over the radiant heated floors throughout the residence.
Dropping down to the second level you have three guest suites with en-suite bathrooms, two of which offer lake and mountain views and the third looks out at a waterfall, as well as the second living room that opens up to the oversized deck with a granite boulder gas firepit where you can take in the views and listen to the trickling water coming off another waterfall feature along the side and back of the home. The fireplace surround in the downstairs living room is made up of old barn wood and natural rock, and includes built-in custom fridge and freezer drawers at the wet bar. Below the second level you step into the wine cellar, with wine-barrel wood flooring and a temperature-controlled wine fridge.
A woodsy bridge with antique hanging lanterns and old lumber connects the main house to the garage and additional living space. Above the garage is a separate residence with over 1,000 square feet and designed to emulate the perfect Tahoe mountain cabin, finished off with a gas fireplace and high vaulted knotty pine ceilings. The oversized sliding barn door separates the bedroom and living room area, and the Kitchen offers it’s own AGA range. For those who like to keep in shape, you can enjoy your workout while looking out at the forest and mountains in the private gym that is close to 600 square feet, complete with its own bathroom with a steam shower, and a large sauna.
With close to 7,000 square feet of private mountain living, and perfectly located between the Heavenly Ski Resort lifts and the Casinos and shopping areas, this unique property is what most people dream about for a Mountain Home.
(Click on images below to open full size)
